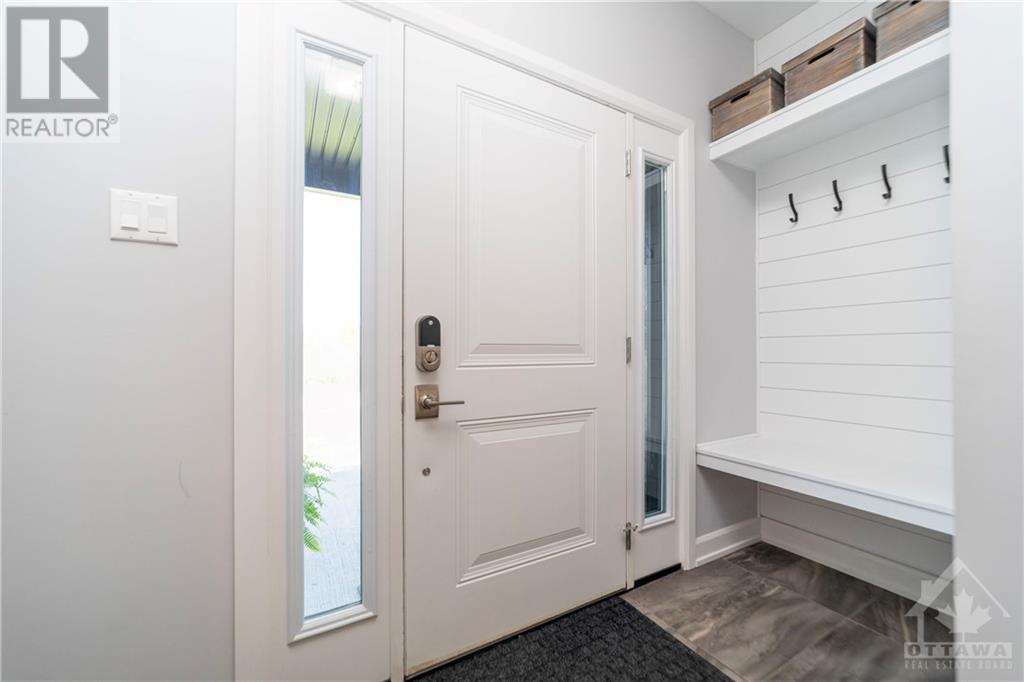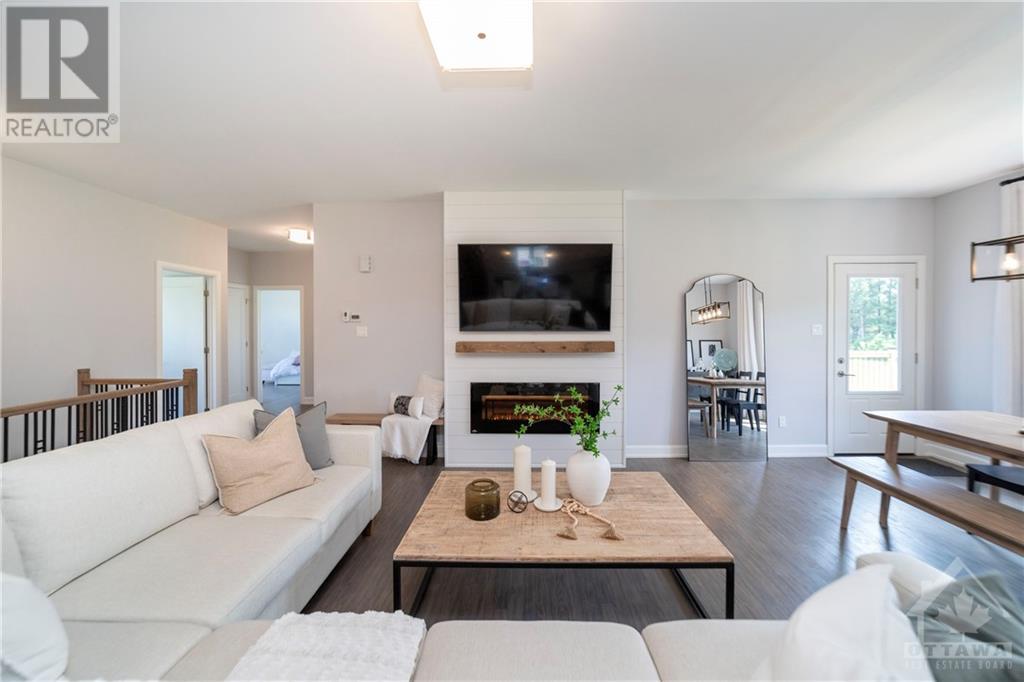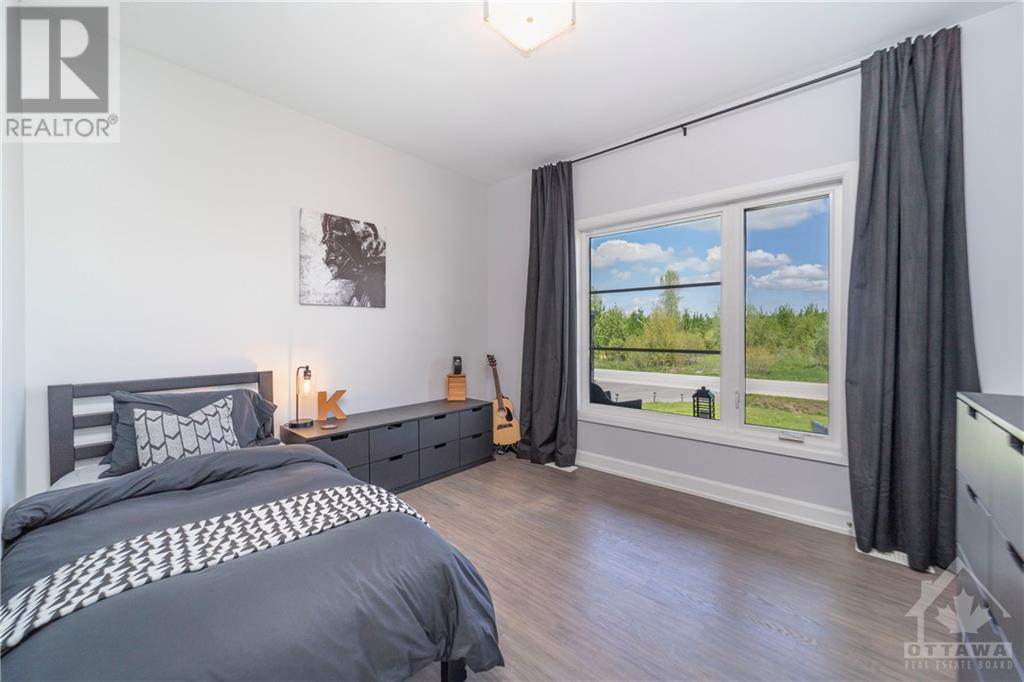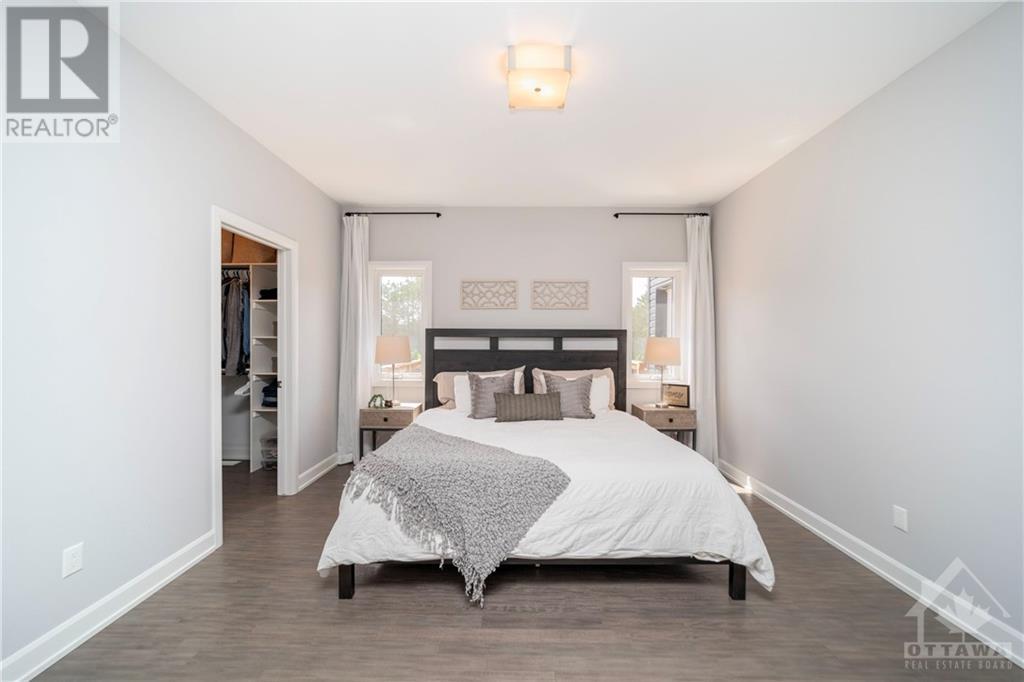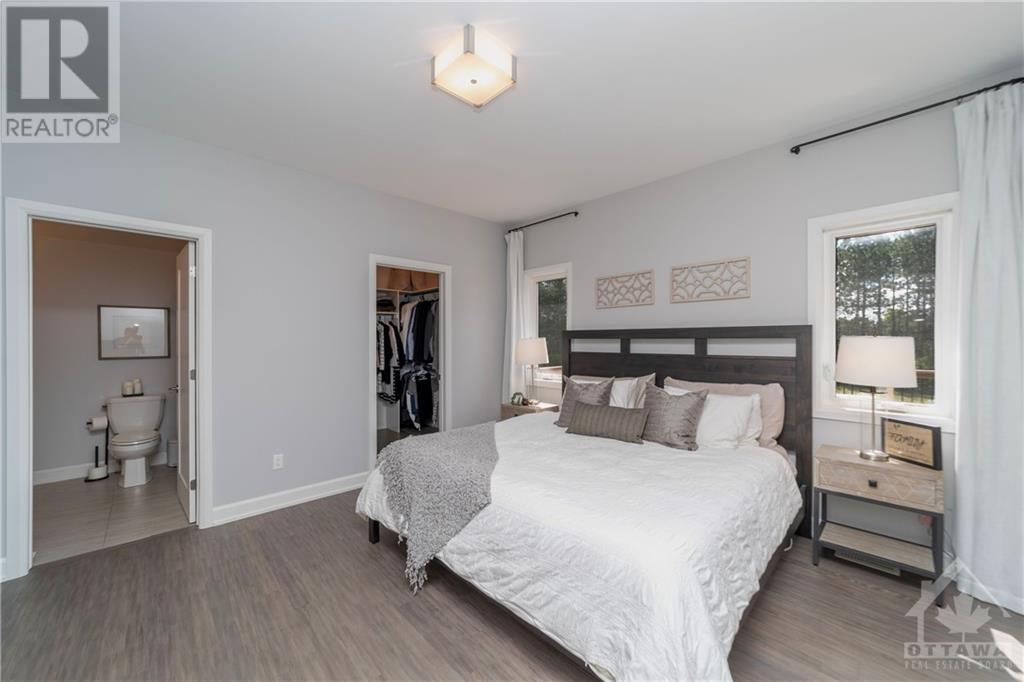313 Moore Crescent Kemptville, Ontario K0G 1J0
$1,079,000
Immaculate & upgraded Walk Out bungalow with over 3000 sq ft of total space! The owners have created an oasis for the whole family to enjoy on just over 1 acre. Multi tiered deck leading a new salt water above ground pool for hours of summer fun & entertaining. Inside you will find an ENORMOUS 25 x 26 garage w/12 Ft ceilings! The open concept main floor has upgraded feature wall w/fireplace, upgraded lighting, upgraded kitchen with coffee bar & so many thoughtful touches! The bedrooms are all spacious, with the primary featuring a walk in closet & ensuite bathroom w/2 sinks & large high end shower. You will enjoy the convenience of the main floor laundry & 4 piece main bathroom. The finished walk out basement is just as gorgeous as upstairs & features 36 ft long multi purpose room w/ feature wall, office, bedroom & 3 pc bath. Upgrades also include water softener, UV treatment system, reverse osmosis at kitchen. Full list of upgrades available. (id:19720)
Property Details
| MLS® Number | 1417335 |
| Property Type | Single Family |
| Neigbourhood | Kemptville |
| Amenities Near By | Recreation Nearby, Shopping |
| Communication Type | Internet Access |
| Features | Flat Site, Automatic Garage Door Opener |
| Parking Space Total | 6 |
| Pool Type | Above Ground Pool |
| Structure | Deck |
Building
| Bathroom Total | 3 |
| Bedrooms Above Ground | 3 |
| Bedrooms Below Ground | 1 |
| Bedrooms Total | 4 |
| Appliances | Refrigerator, Dishwasher, Dryer, Hood Fan, Microwave, Stove, Washer |
| Architectural Style | Bungalow |
| Basement Development | Finished |
| Basement Type | Full (finished) |
| Constructed Date | 2018 |
| Construction Material | Wood Frame |
| Construction Style Attachment | Detached |
| Cooling Type | Central Air Conditioning |
| Exterior Finish | Stone, Siding |
| Fireplace Present | Yes |
| Fireplace Total | 1 |
| Flooring Type | Wall-to-wall Carpet, Hardwood, Tile |
| Foundation Type | Poured Concrete |
| Heating Fuel | Natural Gas |
| Heating Type | Forced Air |
| Stories Total | 1 |
| Type | House |
| Utility Water | Drilled Well |
Parking
| Attached Garage |
Land
| Acreage | Yes |
| Land Amenities | Recreation Nearby, Shopping |
| Sewer | Septic System |
| Size Depth | 217 Ft |
| Size Frontage | 206 Ft ,8 In |
| Size Irregular | 1.02 |
| Size Total | 1.02 Ac |
| Size Total Text | 1.02 Ac |
| Zoning Description | Rr |
Rooms
| Level | Type | Length | Width | Dimensions |
|---|---|---|---|---|
| Basement | Office | 7'2" x 9'0" | ||
| Basement | Utility Room | 11'9" x 16'4" | ||
| Basement | Family Room | 17'6" x 36'1" | ||
| Basement | Foyer | 14'0" x 5'4" | ||
| Basement | Bedroom | 13'7" x 11'0" | ||
| Basement | Hobby Room | 11'5" x 9'0" | ||
| Basement | 3pc Bathroom | 9'8" x 6'1" | ||
| Main Level | Kitchen | 16'5" x 14'2" | ||
| Main Level | Living Room | 13'11" x 14'0" | ||
| Main Level | Dining Room | 14'0" x 10'0" | ||
| Main Level | Primary Bedroom | 16'0" x 12'0" | ||
| Main Level | Bedroom | 13'3" x 10'9" | ||
| Main Level | Bedroom | 12'5" x 10'5" | ||
| Main Level | 4pc Bathroom | Measurements not available | ||
| Main Level | 4pc Bathroom | 9'9" x 6'5" | ||
| Main Level | Foyer | 8'0" x 9'1" | ||
| Main Level | Laundry Room | 4'0" x 5'6" |
https://www.realtor.ca/real-estate/27571162/313-moore-crescent-kemptville-kemptville
Interested?
Contact us for more information
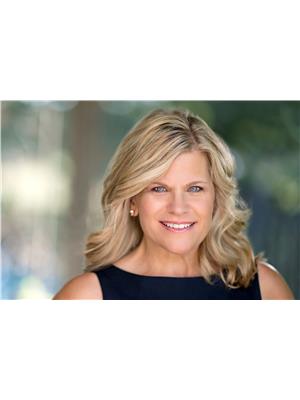
Christine Hauschild
Salesperson
www.christinehauschild.com/
2188b Robertson Road
Ottawa, Ontario K2H 5Z1
(613) 592-6400
(613) 592-4945
www.christinehauschild.com/
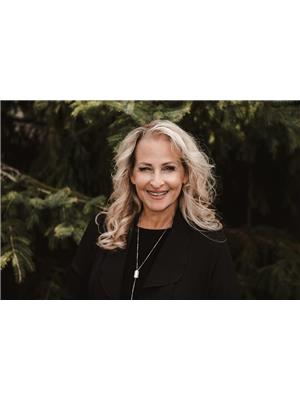
Cynthia Mcgiverin
Salesperson
https://www.facebook.com/Cynthiamcgiverinottawarealtor/
2188b Robertson Road
Ottawa, Ontario K2H 5Z1
(613) 592-6400
(613) 592-4945
www.christinehauschild.com/
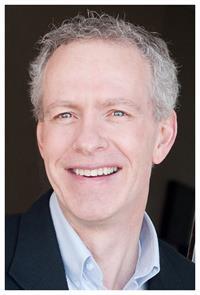
Gerald Mcgiverin
Broker
2188b Robertson Road
Ottawa, Ontario K2H 5Z1
(613) 592-6400
(613) 592-4945
www.christinehauschild.com/




