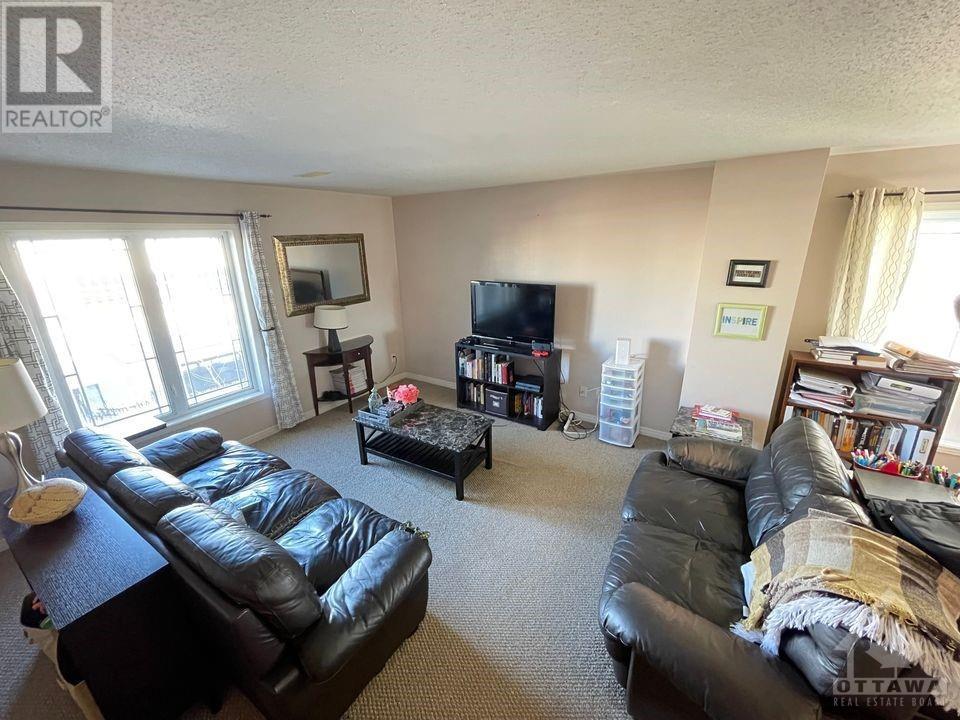224 Chapman Mills Drive Ottawa, Ontario K2J 0B9
$2,200 Monthly
Upper level 2 bed, 2.5 bath townhome in desirable Chapman Mills, steps to transit, shopping, restaurants and more. Open concept main floor with spacious living/dining area, a large kitchen with ample storage and counter space, a powder room ideal for guests and a large balcony perfect for entertaining. Upper level features two generous bedrooms and two full baths. Laundry conveniently located on the second level. One surfaced parking spot included. Available Dec 1. (id:19720)
Property Details
| MLS® Number | 1417665 |
| Property Type | Single Family |
| Neigbourhood | Chapman Mills |
| Parking Space Total | 1 |
Building
| Bathroom Total | 3 |
| Bedrooms Above Ground | 2 |
| Bedrooms Total | 2 |
| Amenities | Laundry - In Suite |
| Appliances | Refrigerator, Dishwasher, Dryer, Hood Fan, Microwave, Stove |
| Basement Development | Not Applicable |
| Basement Type | None (not Applicable) |
| Constructed Date | 2007 |
| Cooling Type | Central Air Conditioning |
| Exterior Finish | Brick, Siding |
| Flooring Type | Wall-to-wall Carpet, Tile |
| Half Bath Total | 1 |
| Heating Fuel | Natural Gas |
| Heating Type | Forced Air |
| Stories Total | 2 |
| Type | Apartment |
| Utility Water | Municipal Water |
Parking
| Surfaced |
Land
| Acreage | No |
| Sewer | Municipal Sewage System |
| Size Irregular | * Ft X * Ft |
| Size Total Text | * Ft X * Ft |
| Zoning Description | Res |
Rooms
| Level | Type | Length | Width | Dimensions |
|---|---|---|---|---|
| Second Level | Primary Bedroom | 12'2" x 12'5" | ||
| Second Level | Bedroom | 14'4" x 11'5" | ||
| Main Level | Living Room | 14'4" x 13'7" | ||
| Main Level | Dining Room | 11'0" x 9'8" | ||
| Main Level | Kitchen | 7'11" x 11'11" |
https://www.realtor.ca/real-estate/27571148/224-chapman-mills-drive-ottawa-chapman-mills
Interested?
Contact us for more information

Lisa Mcnamara
Salesperson
www.tyandaj.com/
292 Somerset Street West
Ottawa, Ontario K2P 0J6
(613) 422-8688
(613) 422-6200
ottawacentral.evrealestate.com/













