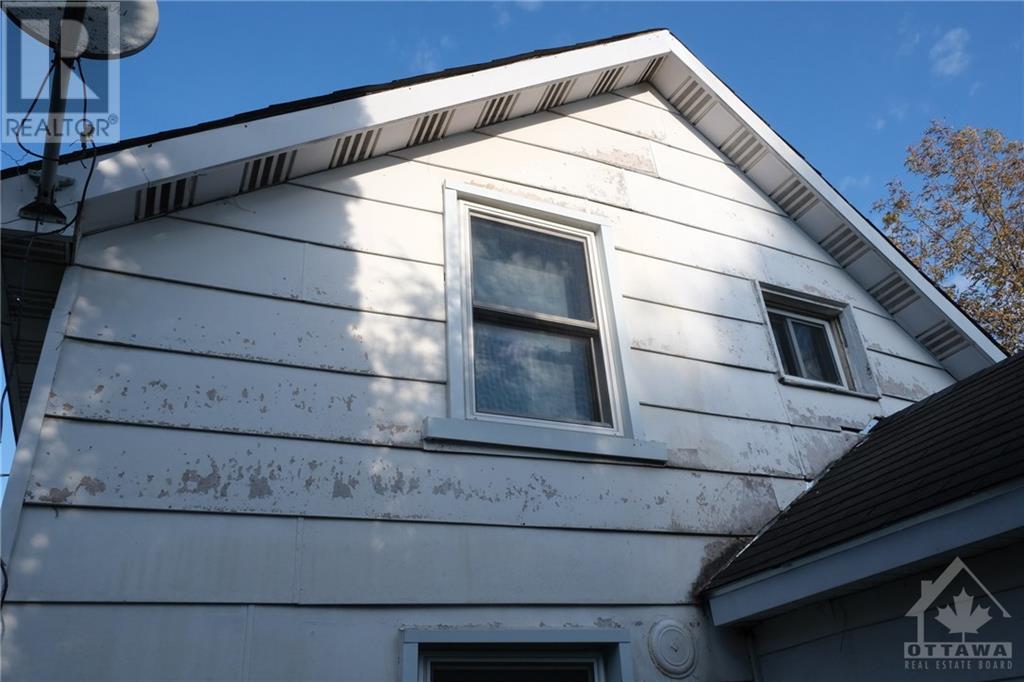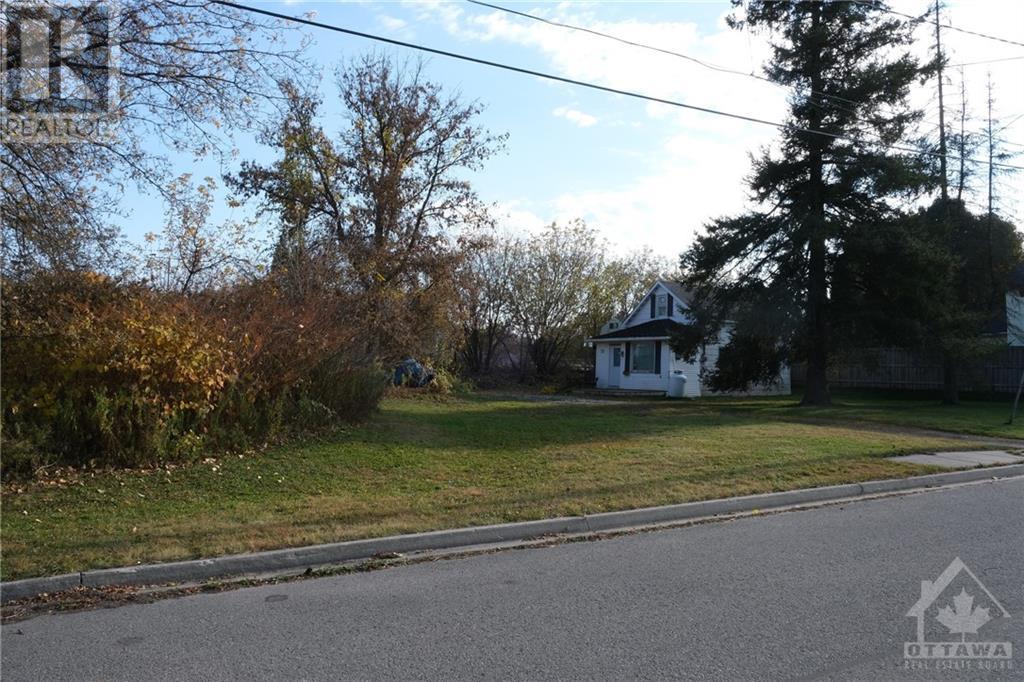75 Louis Street Brockville, Ontario K6V 4H6
$199,000
PRICE REDUCED! ATTENTION INVESTORS, BUILDERS, & HANDYMEN: Cozy 1.5 Story Detached home: 1 Bed + Den 1 Bath. Economical Heat Pump for Heat & AC. Propane Fireplace. Home will need TLC and priced at Land Value. Large Shed with Loft. Huge lot (145.85 ft x 92.59 ft) with Permissive R3 zoning allows a multitude of development uses including Singles, Townhomes, or Triplexes. Natural Gas on site. Great property for a single person or rental investment. Rehab & rent until you're ready to BUILD! (id:19720)
Property Details
| MLS® Number | 1417608 |
| Property Type | Single Family |
| Neigbourhood | West Downtown |
| Amenities Near By | Public Transit, Recreation Nearby, Shopping |
| Easement | Unknown |
| Parking Space Total | 3 |
| Road Type | Paved Road |
Building
| Bathroom Total | 1 |
| Bedrooms Above Ground | 1 |
| Bedrooms Total | 1 |
| Appliances | Refrigerator, Stove |
| Basement Development | Unfinished |
| Basement Features | Low |
| Basement Type | Unknown (unfinished) |
| Constructed Date | 1916 |
| Construction Material | Wood Frame |
| Construction Style Attachment | Detached |
| Cooling Type | Heat Pump |
| Exterior Finish | Siding, Other |
| Fireplace Present | Yes |
| Fireplace Total | 1 |
| Flooring Type | Other |
| Heating Fuel | Electric, Propane |
| Heating Type | Forced Air, Heat Pump |
| Type | House |
| Utility Water | Municipal Water |
Parking
| Open | |
| Gravel |
Land
| Acreage | No |
| Land Amenities | Public Transit, Recreation Nearby, Shopping |
| Sewer | Municipal Sewage System |
| Size Depth | 92 Ft ,7 In |
| Size Frontage | 145 Ft ,10 In |
| Size Irregular | 145.85 Ft X 92.59 Ft (irregular Lot) |
| Size Total Text | 145.85 Ft X 92.59 Ft (irregular Lot) |
| Zoning Description | R3 Residential |
Rooms
| Level | Type | Length | Width | Dimensions |
|---|---|---|---|---|
| Second Level | Primary Bedroom | 12'0" x 10'10" | ||
| Second Level | Den | 11'10" x 8'2" | ||
| Main Level | Kitchen | 12'6" x 9'6" | ||
| Main Level | Living Room | 17'0" x 10'0" | ||
| Main Level | 4pc Bathroom | Measurements not available | ||
| Main Level | Laundry Room | Measurements not available |
https://www.realtor.ca/real-estate/27574909/75-louis-street-brockville-west-downtown
Interested?
Contact us for more information

J P Walsh
Salesperson
www.jpwalsh.com/

2255 Carling Avenue, Suite 101
Ottawa, ON K2B 7Z5
(613) 596-5353
(613) 596-4495
www.hallmarkottawa.com











