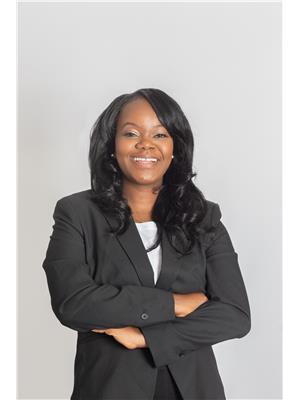554 Tenor Ridge Ottawa, Ontario K4M 0R1
$3,700 Monthly
Welcome to 554 Tenor Ridge, a luxurious 3 + 1 Bed + Loft and 3.5 Bath rental that redefines upscale living! This stunning home features extensive upgrades throughout, including a gourmet kitchen with Stainless Steel appliances, elegant finishes, and spacious living areas. Enjoy the perfect retreat in the finished basement, complete with a bedroom and a full bath, ideal for guests or family. With an abundance of natural light and modern amenities, this residence is move-in ready. Experience comfort and style in a sought-after neighbourhood—schedule your private tour today! (id:19720)
Property Details
| MLS® Number | 1417703 |
| Property Type | Single Family |
| Neigbourhood | Riverside South/Gloucester Gle |
| Amenities Near By | Airport |
| Parking Space Total | 3 |
Building
| Bathroom Total | 4 |
| Bedrooms Above Ground | 3 |
| Bedrooms Below Ground | 1 |
| Bedrooms Total | 4 |
| Amenities | Laundry - In Suite |
| Appliances | Refrigerator, Dishwasher, Dryer, Stove, Washer |
| Basement Development | Finished |
| Basement Type | Full (finished) |
| Constructed Date | 2024 |
| Construction Style Attachment | Detached |
| Cooling Type | Central Air Conditioning |
| Exterior Finish | Brick, Siding |
| Flooring Type | Wall-to-wall Carpet, Hardwood, Tile |
| Half Bath Total | 1 |
| Heating Fuel | Natural Gas |
| Heating Type | Forced Air |
| Stories Total | 2 |
| Type | House |
| Utility Water | Municipal Water |
Parking
| Detached Garage |
Land
| Acreage | No |
| Land Amenities | Airport |
| Sewer | Municipal Sewage System |
| Size Irregular | * Ft X * Ft |
| Size Total Text | * Ft X * Ft |
| Zoning Description | R4z |
Rooms
| Level | Type | Length | Width | Dimensions |
|---|---|---|---|---|
| Second Level | Primary Bedroom | 9'6" x 16'8" | ||
| Second Level | Bedroom | 13'6" x 12'0" | ||
| Second Level | Bedroom | 13'1" x 11'8" | ||
| Second Level | Loft | 9'6" x 9'0" | ||
| Basement | Bedroom | 9'0" x 11'0" | ||
| Basement | Recreation Room | 23'0" x 12'0" | ||
| Main Level | Living Room | 16'0" x 14'8" | ||
| Main Level | Dining Room | 10'0" x 10'0" | ||
| Main Level | Kitchen | 10'0" x 9'6" |
https://www.realtor.ca/real-estate/27574907/554-tenor-ridge-ottawa-riverside-southgloucester-gle
Interested?
Contact us for more information

Nicole Kabongo
Salesperson
343 Preston Street, 11th Floor
Ottawa, Ontario K1S 1N4
(866) 530-7737
(647) 849-3180
www.exprealty.ca


















