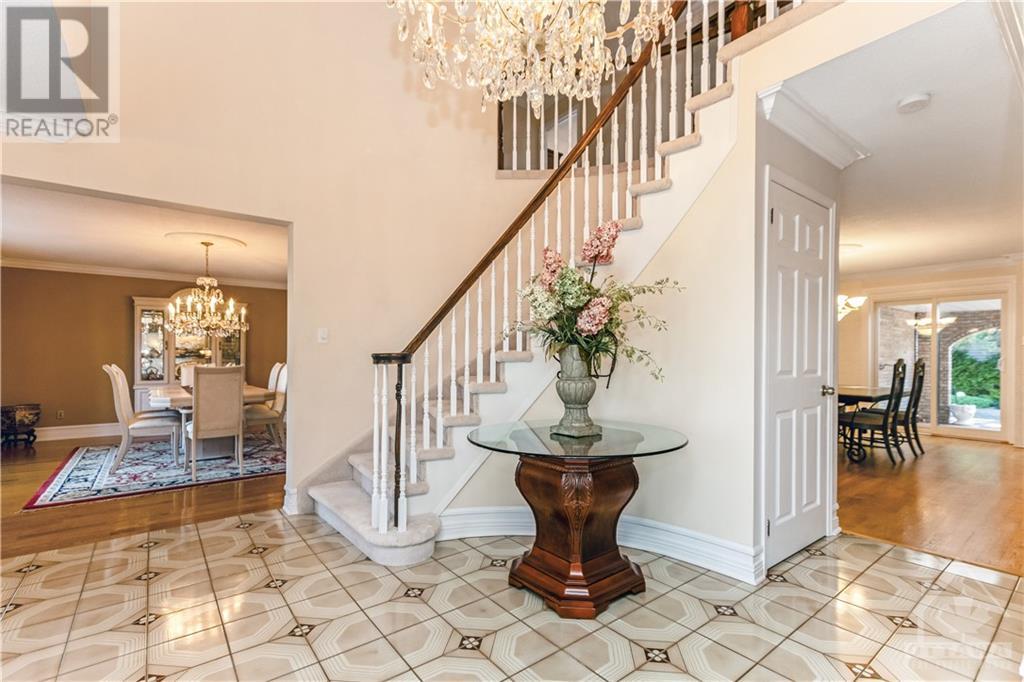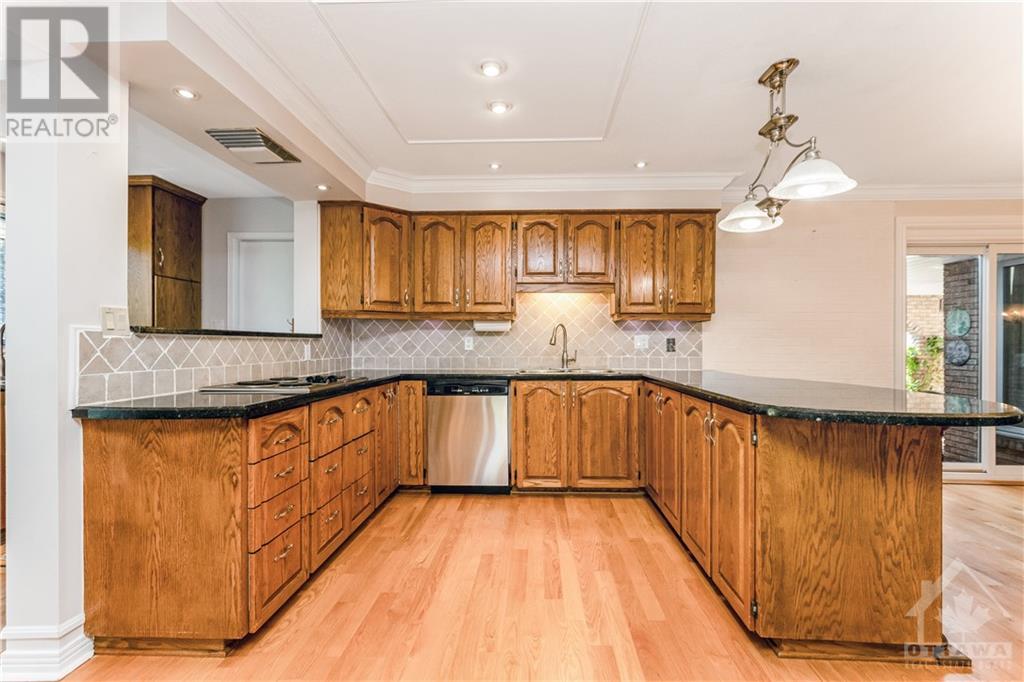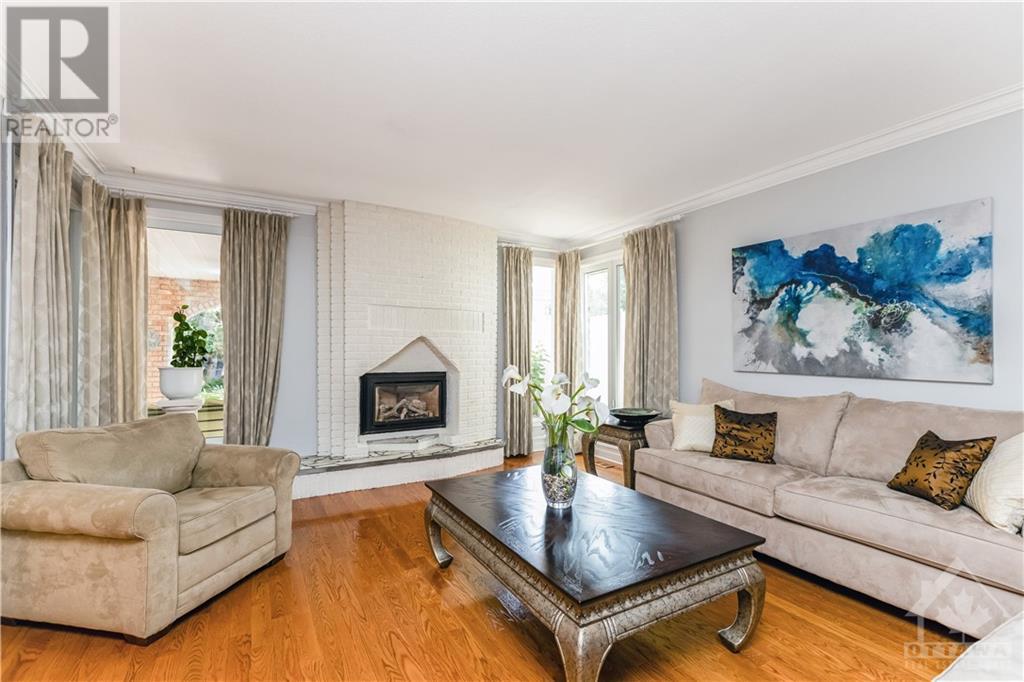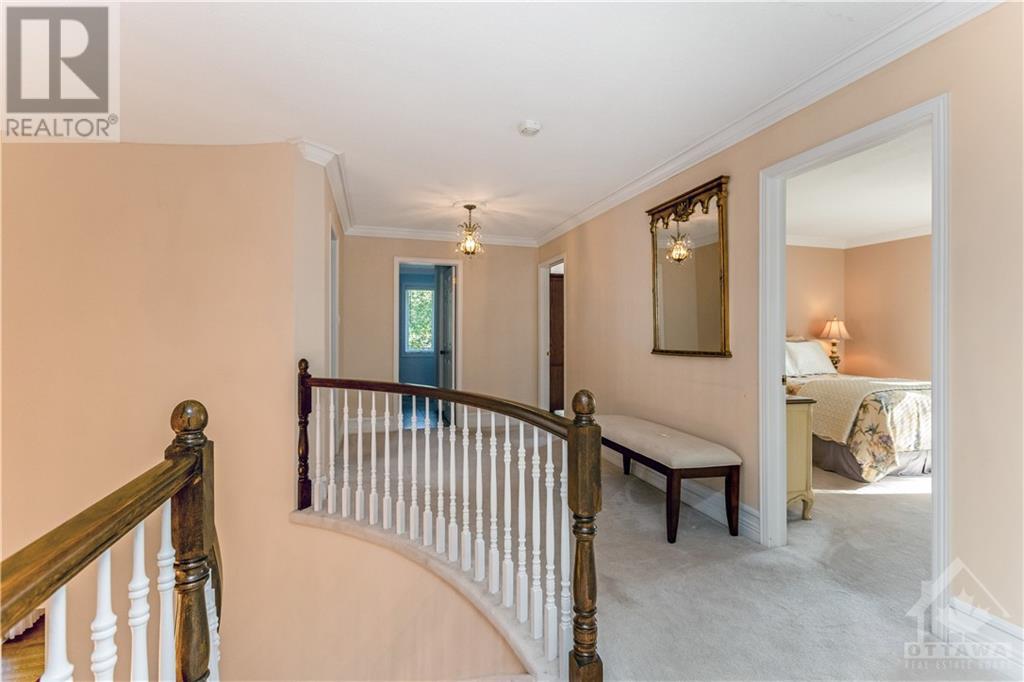44 Sycamore Drive Ottawa, Ontario K2H 8K3
$1,235,000
Welcome to 44 Sycamore Drive in the heart of bells Corners. Never before on the market this Spacious Executive Custom built home features magnificent entrance leading to oversized living room with wood fireplace & dining rooms, sunken family room with a gas fireplace for cozy evenings which opens into an enormous gourmet kitchen & a large dining area perfect for entertaining The upstairs features an oversize primary bedroom with a wood fireplace, ensuite bath, walk in closet, patio doors open to a huge balcony. Finishing off upstairs are three large bedrooms & a four piece bathroom. Part of the lower level has a completely separate rentable living space or in law suite that includes a kitchen, full bathroom, living area & bedroom with a private entrance. The backyard is a gardeners dream ready full of mature perennials. Across the street enjoy the Green Belt trails & lots of public parks. Close to Moodie Drive & Queensway, Built by owner, a Masonry Contractor, with no expenses spared. (id:19720)
Property Details
| MLS® Number | 1417719 |
| Property Type | Single Family |
| Neigbourhood | Arbeathe Park- Bells Corners |
| Amenities Near By | Public Transit, Recreation Nearby, Shopping |
| Features | Corner Site, Balcony, Automatic Garage Door Opener |
| Parking Space Total | 6 |
Building
| Bathroom Total | 4 |
| Bedrooms Above Ground | 4 |
| Bedrooms Below Ground | 1 |
| Bedrooms Total | 5 |
| Appliances | Refrigerator, Oven - Built-in, Cooktop, Dishwasher, Dryer, Washer |
| Basement Development | Not Applicable |
| Basement Type | Full (not Applicable) |
| Constructed Date | 1981 |
| Construction Style Attachment | Detached |
| Cooling Type | Central Air Conditioning |
| Exterior Finish | Brick |
| Fixture | Drapes/window Coverings |
| Flooring Type | Carpeted, Hardwood, Ceramic |
| Foundation Type | Poured Concrete |
| Heating Fuel | Natural Gas |
| Heating Type | Forced Air |
| Stories Total | 2 |
| Type | House |
| Utility Water | Municipal Water |
Parking
| Attached Garage |
Land
| Acreage | No |
| Fence Type | Fenced Yard |
| Land Amenities | Public Transit, Recreation Nearby, Shopping |
| Landscape Features | Land / Yard Lined With Hedges |
| Sewer | Municipal Sewage System |
| Size Depth | 109 Ft |
| Size Frontage | 70 Ft |
| Size Irregular | 70 Ft X 109 Ft |
| Size Total Text | 70 Ft X 109 Ft |
| Zoning Description | Residential |
Rooms
| Level | Type | Length | Width | Dimensions |
|---|---|---|---|---|
| Second Level | Primary Bedroom | 24'2" x 15'0" | ||
| Second Level | 3pc Ensuite Bath | 12'6" x 10'0" | ||
| Second Level | Bedroom | 15'0" x 12'11" | ||
| Second Level | Bedroom | 17'6" x 15'0" | ||
| Second Level | Bedroom | 14'0" x 12'6" | ||
| Lower Level | Laundry Room | 17'0" x 11'0" | ||
| Lower Level | Kitchen | 16'0" x 12'0" | ||
| Lower Level | Bedroom | 15'0" x 12'6" | ||
| Main Level | Living Room | 20'0" x 14'11" | ||
| Main Level | Dining Room | 17'0" x 13'5" | ||
| Main Level | Foyer | 15'0" x 12'0" | ||
| Main Level | Family Room/fireplace | 19'6" x 17'2" | ||
| Main Level | Eating Area | 17'6" x 13'2" | ||
| Main Level | Kitchen | 20'6" x 10'0" |
https://www.realtor.ca/real-estate/27576028/44-sycamore-drive-ottawa-arbeathe-park-bells-corners
Interested?
Contact us for more information

Terry Koyman
Salesperson
www.terrykoyman.com/

2316 St. Joseph Blvd.
Ottawa, Ontario K1C 1E8
(613) 830-0000
(613) 830-0080
remaxdeltarealtyteam.com

































