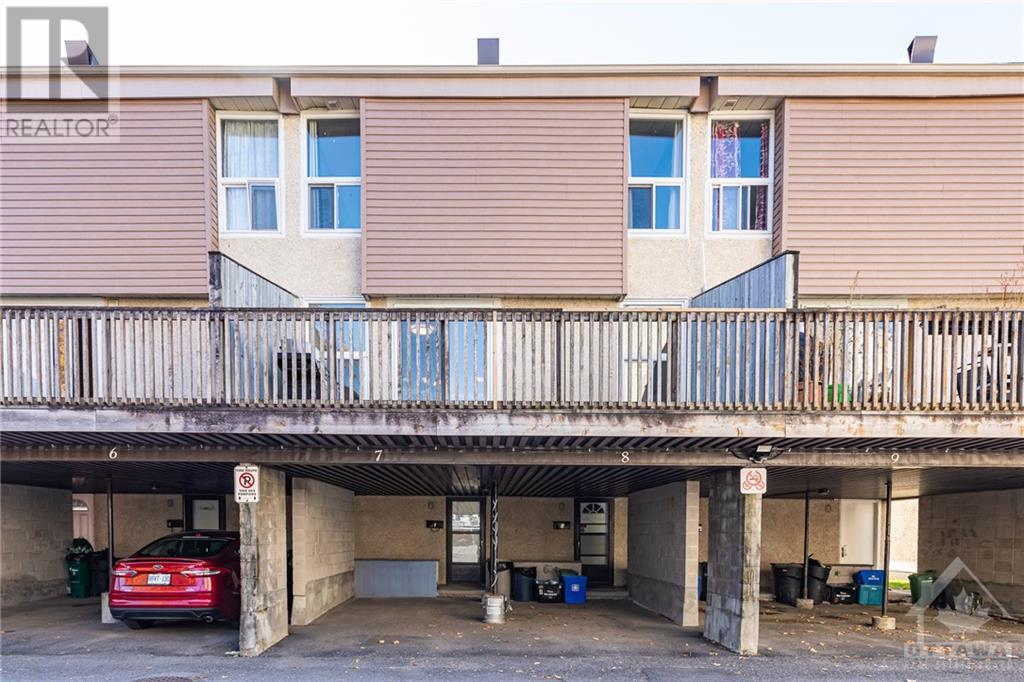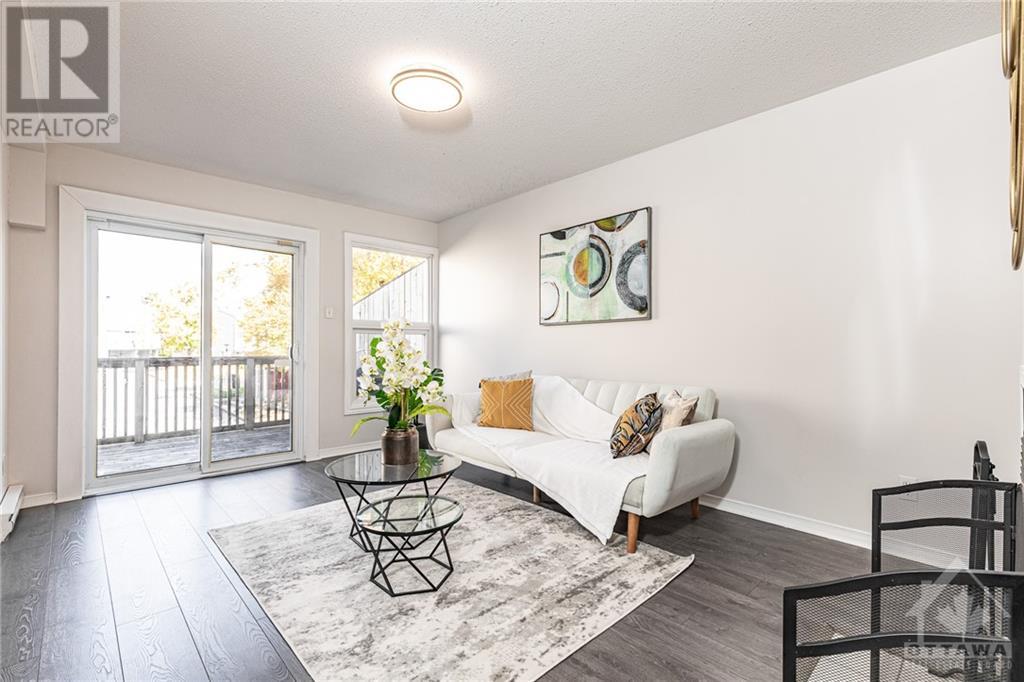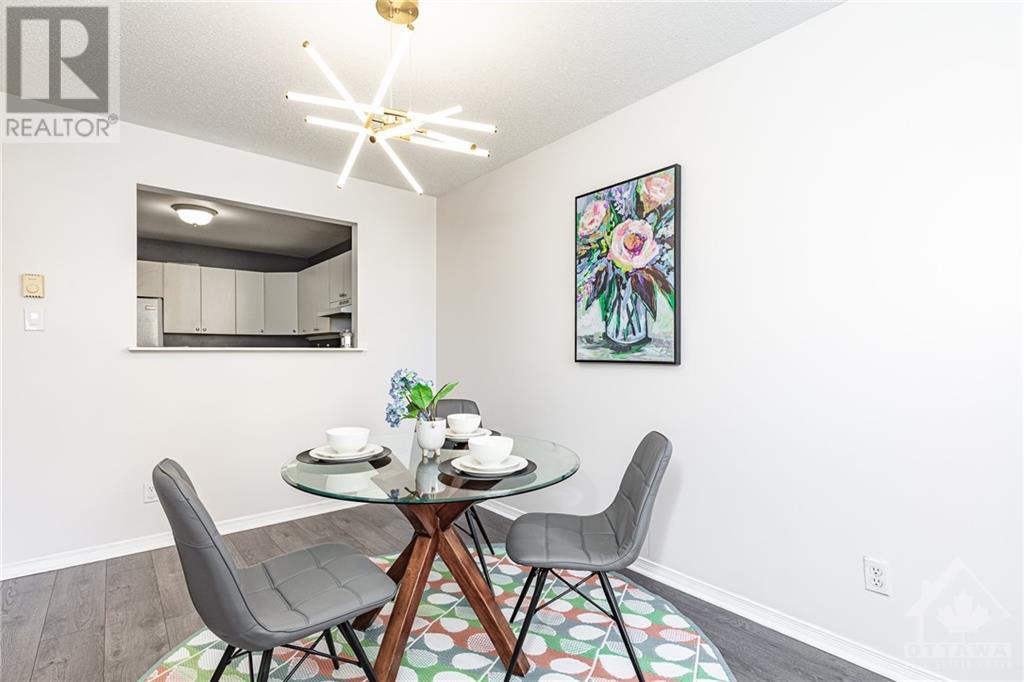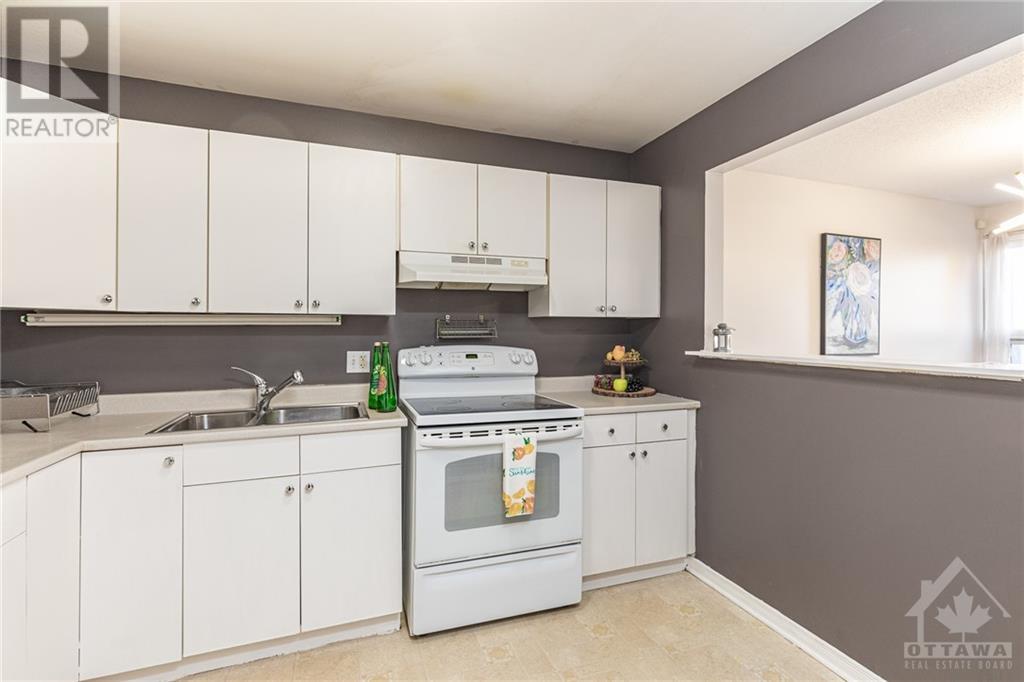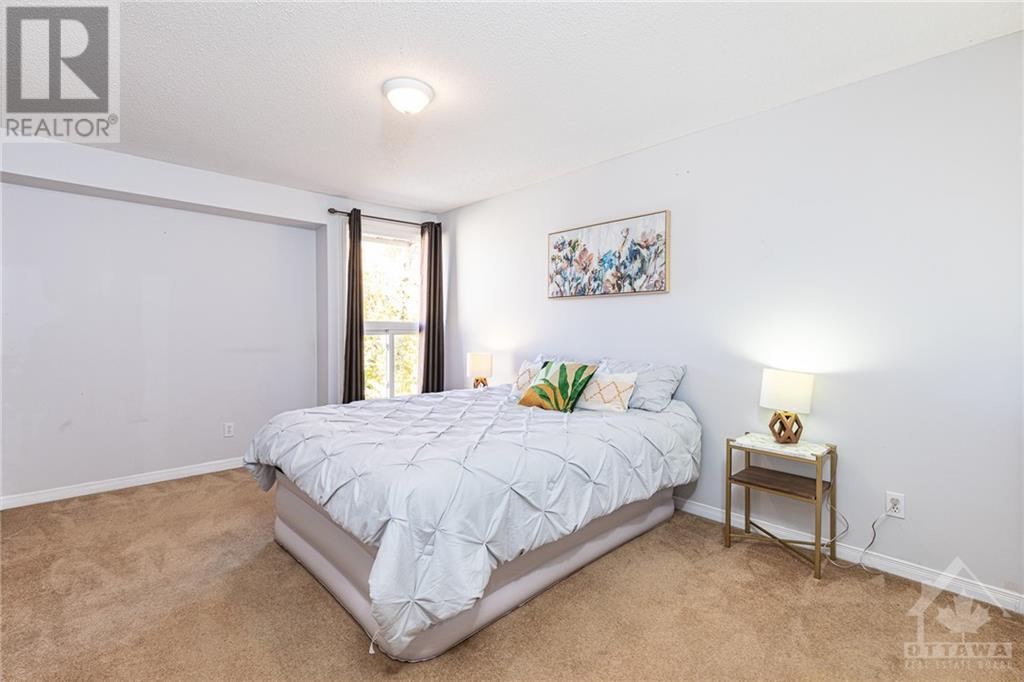3415 Uplands Drive Unit#7 Ottawa, Ontario K1V 9N3
$309,900Maintenance, Water, Other, See Remarks
$675 Monthly
Maintenance, Water, Other, See Remarks
$675 MonthlyRECENTLY UPDATED 3 bed/2 bath TOWNHOME located in a family friendly neighbourhood. Easy access to Carleton University and Downtown Ottawa via Airport PKWY. Just minutes to the LRT/Transits, Southkey Shopping Center & the Airport! The main level boasts an OPEN CONCEPT living and dining space w/FIREPLACE & convenient patio door walking out to your private balcony. The functional U-shape kitchen offers ample of cabinets and countertops. Up the stairs, 3 generous sized rooms and a FULL BATHROOM completes this level. The lower level and powder room provides additional space for storage space. Balcony Deck board due to be replace by the condo board late this season or early next year. (id:19720)
Property Details
| MLS® Number | 1417460 |
| Property Type | Single Family |
| Neigbourhood | Hunt Club |
| Amenities Near By | Airport, Public Transit, Shopping |
| Community Features | Family Oriented, Pets Allowed With Restrictions |
| Parking Space Total | 1 |
| Structure | Deck |
Building
| Bathroom Total | 2 |
| Bedrooms Above Ground | 3 |
| Bedrooms Total | 3 |
| Amenities | Laundry - In Suite |
| Appliances | Refrigerator, Dryer, Hood Fan, Stove, Washer |
| Basement Development | Not Applicable |
| Basement Type | None (not Applicable) |
| Constructed Date | 1977 |
| Cooling Type | None |
| Exterior Finish | Siding, Stucco |
| Fireplace Present | Yes |
| Fireplace Total | 1 |
| Flooring Type | Wall-to-wall Carpet, Mixed Flooring, Tile, Vinyl |
| Foundation Type | Poured Concrete |
| Half Bath Total | 1 |
| Heating Fuel | Electric |
| Heating Type | Baseboard Heaters |
| Stories Total | 2 |
| Type | Row / Townhouse |
| Utility Water | Municipal Water |
Parking
| Carport | |
| Surfaced | |
| Visitor Parking |
Land
| Acreage | No |
| Land Amenities | Airport, Public Transit, Shopping |
| Sewer | Municipal Sewage System |
| Zoning Description | Res |
Rooms
| Level | Type | Length | Width | Dimensions |
|---|---|---|---|---|
| Second Level | Living Room | 12'4" x 8'8" | ||
| Second Level | Dining Room | 12'5" x 5'2" | ||
| Second Level | Kitchen | 10'1" x 8'8" | ||
| Second Level | Partial Bathroom | Measurements not available | ||
| Second Level | Laundry Room | 19'3" x 5'0" | ||
| Third Level | Primary Bedroom | 15'3" x 10'7" | ||
| Third Level | Bedroom | 15'4" x 9'3" | ||
| Third Level | Bedroom | 11'0" x 8'3" | ||
| Third Level | Full Bathroom | 10'5" x 5'1" | ||
| Main Level | Foyer | 7'3" x 6'4" | ||
| Main Level | Storage | 13'2" x 5'2" |
https://www.realtor.ca/real-estate/27579073/3415-uplands-drive-unit7-ottawa-hunt-club
Interested?
Contact us for more information

Joanna Jiao
Salesperson

474 Hazeldean, Unit 13-B
Kanata, Ontario K2L 4E5
(613) 744-5000
(613) 254-6581
suttonottawa.ca

Rae-Yao Liu
Broker
ca.linkedin.com/pub/rae-yao-liu/49/72a/9a1/

474 Hazeldean, Unit 13-B
Kanata, Ontario K2L 4E5
(613) 744-5000
(613) 254-6581
suttonottawa.ca


