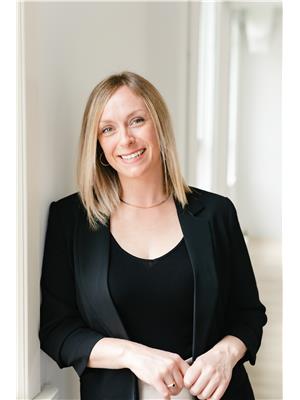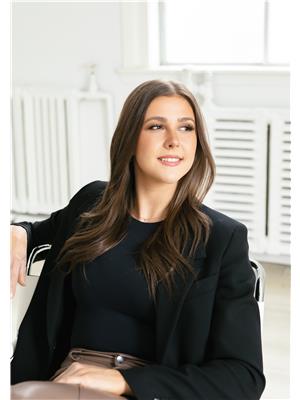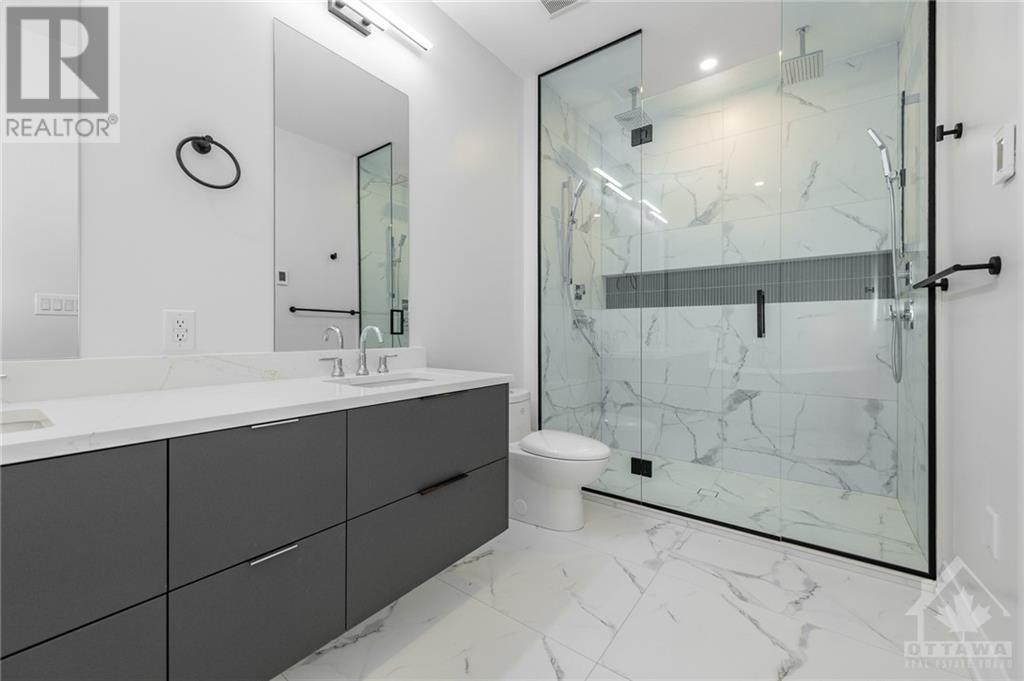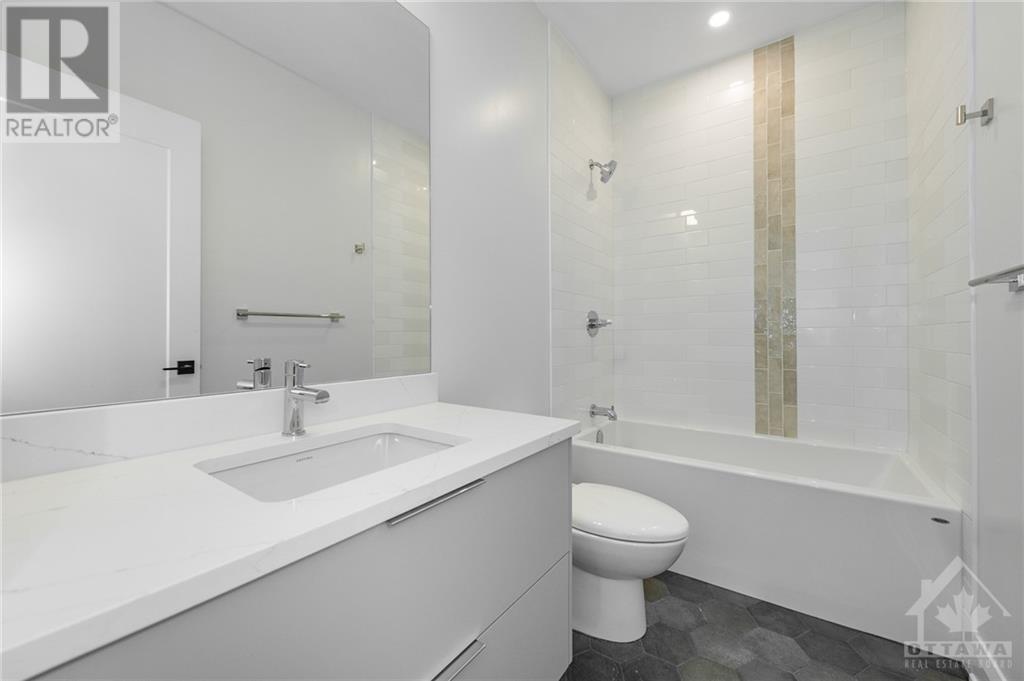531 Broadhead Avenue Unit#a Ottawa, Ontario K1Z 5R9
$5,400 Monthly
Discover this elegant semi-detached home featuring 4 bedrooms and 3.5 bathrooms, designed for modern living. The main floor includes a formal living room and a versatile den that opens to a charming front balcony. The open-concept floor-plan boasts a chef’s kitchen with a quartz waterfall island, high-end appliances, and a walk-in pantry, flowing into a cozy dining and family room with a gas fireplace. A powder room and mudroom lead to the one-car garage. Upstairs, the primary suite features an oversized walk-in closet and a spa-like ensuite with a soaker tub. The second bedroom has its own ensuite, while two additional spacious bedrooms share a third full bath. An upper-level laundry room adds convenience. Enjoy your spacious, fenced yard and deck, with parking for two. Located just steps from the vibrant shops, cafes, and parks of Wellington St, and with easy access to transit and Hwy 417, this home is a perfect blend of luxury and convenience! (id:19720)
Property Details
| MLS® Number | 1417579 |
| Property Type | Single Family |
| Neigbourhood | Westboro |
| Amenities Near By | Public Transit, Recreation Nearby, Shopping |
| Parking Space Total | 3 |
Building
| Bathroom Total | 4 |
| Bedrooms Above Ground | 4 |
| Bedrooms Total | 4 |
| Amenities | Laundry - In Suite |
| Appliances | Refrigerator, Oven - Built-in, Cooktop, Dishwasher, Hood Fan, Microwave, Stove, Washer |
| Basement Development | Not Applicable |
| Basement Type | None (not Applicable) |
| Constructed Date | 2024 |
| Construction Style Attachment | Semi-detached |
| Cooling Type | Central Air Conditioning |
| Exterior Finish | Brick, Siding, Stucco |
| Fireplace Present | Yes |
| Fireplace Total | 1 |
| Flooring Type | Hardwood, Tile |
| Half Bath Total | 1 |
| Heating Fuel | Natural Gas |
| Heating Type | Forced Air |
| Stories Total | 2 |
| Type | House |
| Utility Water | Municipal Water |
Parking
| Attached Garage | |
| Surfaced |
Land
| Acreage | No |
| Fence Type | Fenced Yard |
| Land Amenities | Public Transit, Recreation Nearby, Shopping |
| Sewer | Municipal Sewage System |
| Size Irregular | * Ft X * Ft |
| Size Total Text | * Ft X * Ft |
| Zoning Description | Res |
Rooms
| Level | Type | Length | Width | Dimensions |
|---|---|---|---|---|
| Second Level | Bedroom | 15'1" x 9'0" | ||
| Second Level | Full Bathroom | 9'0" x 4'11" | ||
| Second Level | 3pc Ensuite Bath | 8'11" x 4'11" | ||
| Second Level | Laundry Room | 9'0" x 5'0" | ||
| Second Level | Primary Bedroom | 12'1" x 15'1" | ||
| Second Level | Bedroom | 9'0" x 11'0" | ||
| Second Level | 5pc Ensuite Bath | 6'1" x 15'0" | ||
| Second Level | Bedroom | 9'0" x 11'11" | ||
| Main Level | Living Room | 11'1" x 12'0" | ||
| Main Level | Family Room | 9'0" x 15'1" | ||
| Main Level | Office | 8'0" x 7'0" | ||
| Main Level | 2pc Bathroom | 3'11" x 7'0" | ||
| Main Level | Kitchen | 8'10" x 8'0" | ||
| Main Level | Dining Room | 13'1" x 15'1" |
https://www.realtor.ca/real-estate/27583186/531-broadhead-avenue-unita-ottawa-westboro
Interested?
Contact us for more information

Chantal Lafontaine
Salesperson
https://www.facebook.com/iancharleboisrealestate/
https://www.linkedin.com/in/chantal-lafontaine-50194a94/
https://twitter.com/IanCharlebois
343 Preston Street, 11th Floor
Ottawa, Ontario K1S 1N4
(866) 530-7737
(647) 849-3180
www.exprealty.ca

Kaitlyn Weatherall
Salesperson
343 Preston Street, 11th Floor
Ottawa, Ontario K1S 1N4
(866) 530-7737
(647) 849-3180
www.exprealty.ca

































