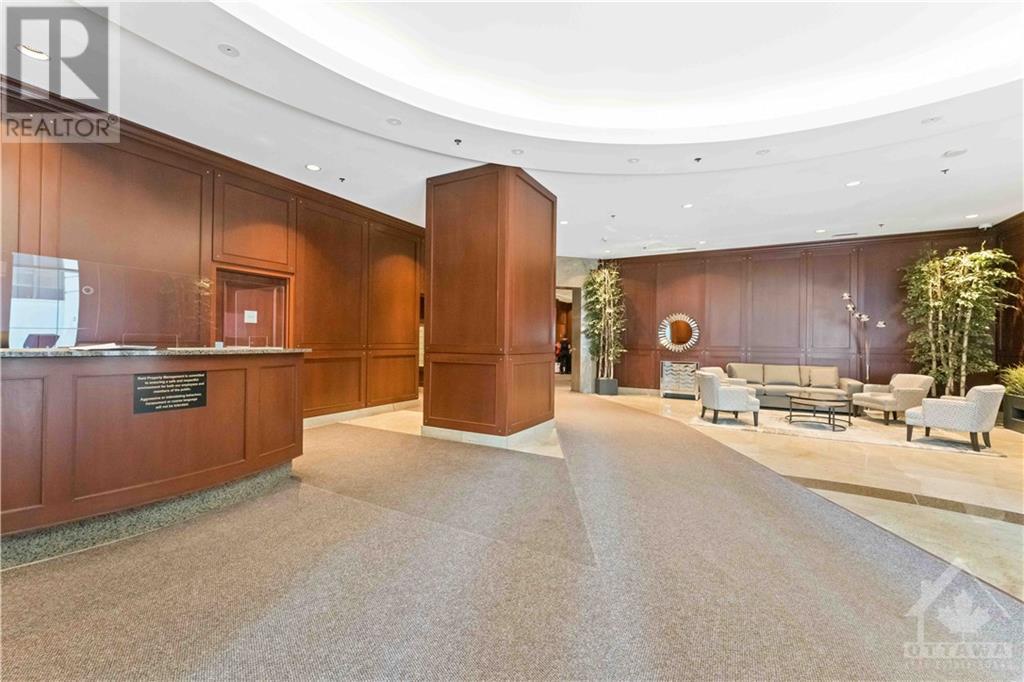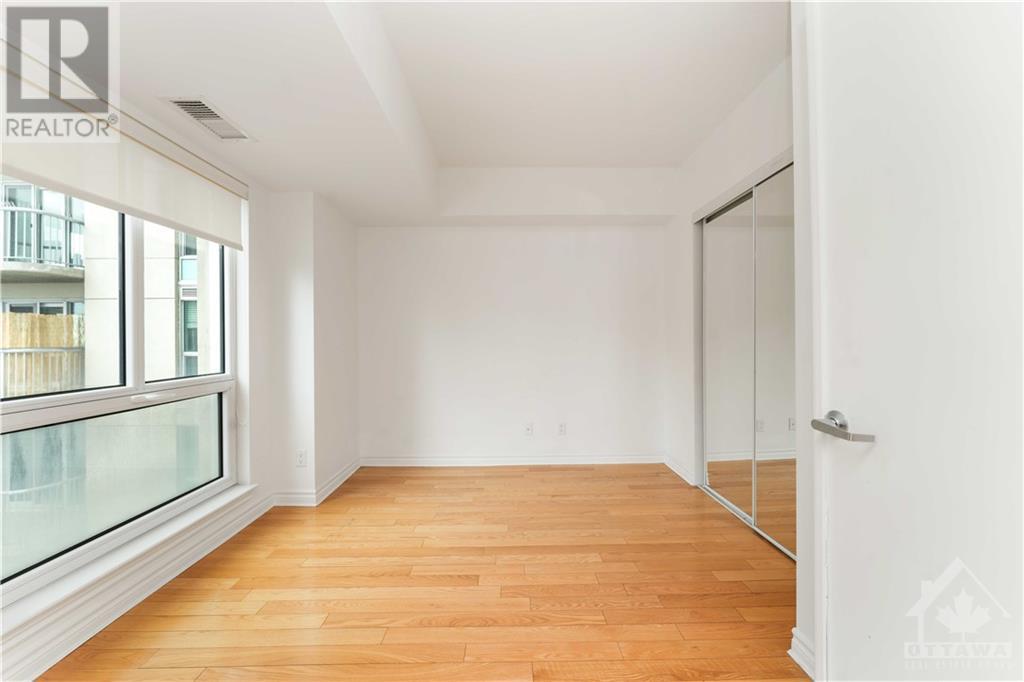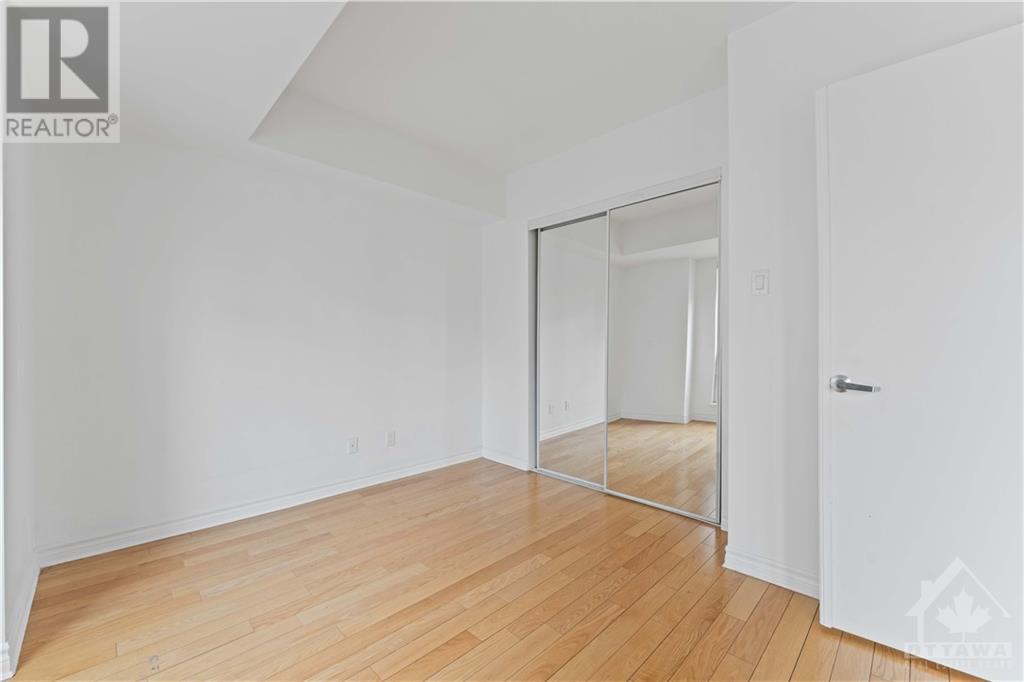234 Rideau Street Unit#1210 Ottawa, Ontario K1N 5X8
$2,000 Monthly
Luxurious One Bedroom condo with Southern Exposure, in Prestigious Claridge Plaza in the heart Of Downtown. This Condo is only just Steps away from all Shops, Dining & Recreational options Ottawa downtown has To offer! This Modern Condo with Private Balcony, Granite Counter tops & Appliances with In-Unit Laundry has Prestigious living so close to the city!. Dishwasher, Dryer, Hood Fan, Microwave, Refrigerator, Stove, Washer are included. Stunning open concept, sun drenched living and dining room w/ hard wood floors. Full Access To The 'Plaza Club'; Indoor Pool, Sauna, Exercise Facility & Party Rm and Private Lounge. Modern & Urban Living. Storage Included! Parking included , Heat and A/C are also included. Walk to Parliament, Byward Market, Rideau Centre & Downtown. This condo with Country Club setting offers 24/7 concierge security. (id:19720)
Property Details
| MLS® Number | 1418120 |
| Property Type | Single Family |
| Neigbourhood | Residential |
| Amenities Near By | Recreation, Public Transit, Recreation Nearby, Shopping |
| Features | Elevator, Balcony |
| Parking Space Total | 1 |
| Pool Type | Indoor Pool, Inground Pool, Outdoor Pool |
Building
| Bathroom Total | 1 |
| Bedrooms Above Ground | 1 |
| Bedrooms Total | 1 |
| Amenities | Party Room, Sauna, Storage - Locker, Laundry - In Suite, Exercise Centre |
| Appliances | Refrigerator, Dishwasher, Dryer, Hood Fan, Microwave, Stove, Washer |
| Basement Development | Not Applicable |
| Basement Type | None (not Applicable) |
| Constructed Date | 2011 |
| Cooling Type | Central Air Conditioning |
| Exterior Finish | Concrete |
| Flooring Type | Hardwood, Tile |
| Heating Fuel | Natural Gas |
| Heating Type | Forced Air |
| Stories Total | 1 |
| Type | Apartment |
| Utility Water | Municipal Water |
Parking
| Underground |
Land
| Access Type | Highway Access |
| Acreage | No |
| Land Amenities | Recreation, Public Transit, Recreation Nearby, Shopping |
| Sewer | Municipal Sewage System |
| Size Irregular | 0 Ft X 0 Ft |
| Size Total Text | 0 Ft X 0 Ft |
| Zoning Description | Residential |
Rooms
| Level | Type | Length | Width | Dimensions |
|---|---|---|---|---|
| Main Level | Living Room | 16'0" x 11'0" | ||
| Main Level | Dining Room | 11'0" x 10'0" | ||
| Main Level | Kitchen | 10'1" x 6'3" | ||
| Main Level | Eating Area | Measurements not available | ||
| Main Level | Primary Bedroom | 13'0" x 9'0" | ||
| Main Level | Full Bathroom | Measurements not available | ||
| Main Level | Other | Measurements not available |
https://www.realtor.ca/real-estate/27586767/234-rideau-street-unit1210-ottawa-residential
Interested?
Contact us for more information

Biju George
Broker
www.bijugeorge.ca/

1723 Carling Avenue, Suite 1
Ottawa, Ontario K2A 1C8
(613) 725-1171
(613) 725-3323
www.teamrealty.ca

































