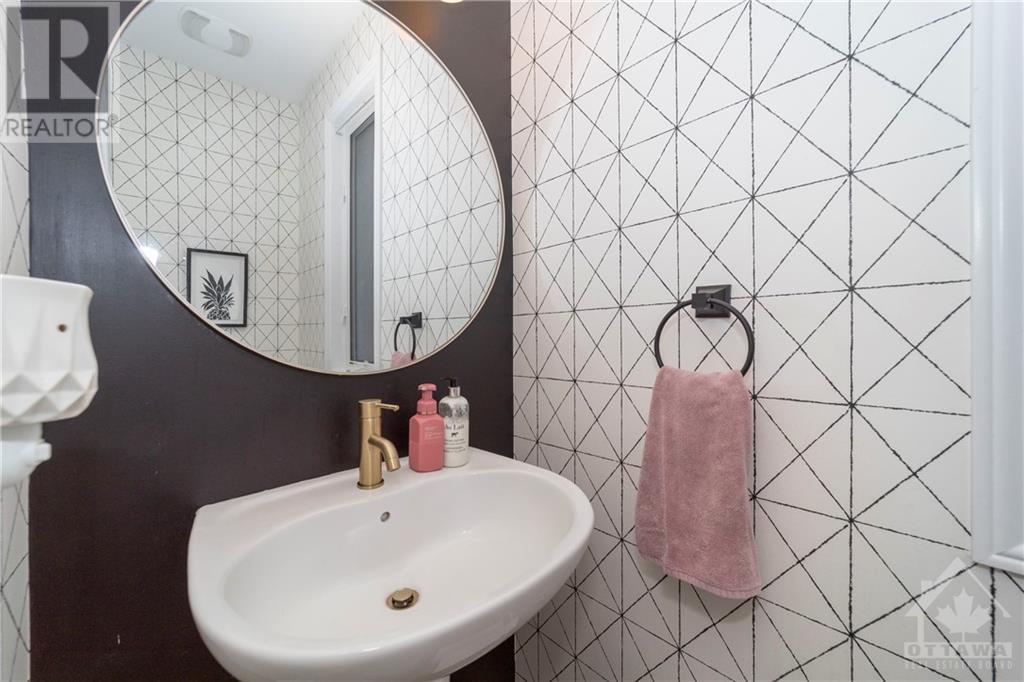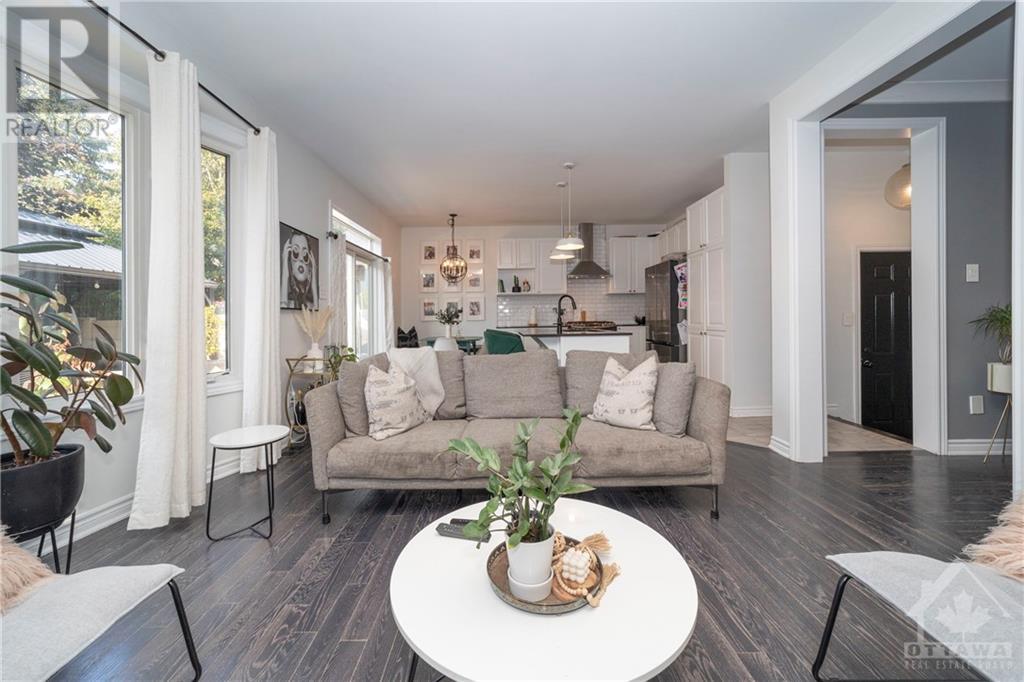170 Lily Pond Street Ottawa, Ontario K2M 0J5
$799,999
Nestled in a fantastic neighbourhood, this exquisite 2-story detached home boasts 4 bedrooms and 3 bathrooms, including a luxurious ensuite.As you step inside, you're greeted by an abundance of natural light accentuating the open-concept layout. The living area seamlessly flows into the heart of the home: the kitchen. Here, you'll find gleaming granite countertops, ample cabinetry, and a generously sized island that serves as the focal point. For those who require a dedicated workspace, a home office awaits off the front of the home with bright windows offering privacy and productivity. The primary bedroom, provides a tranquil retreat where you can unwind away from the kids. The 3 additional bedrooms offer flexibility for family or guests. Venturing to basement with tons of storage, open rec room & playroom area. Outside, the manicured landscaping, offers a private oasis for outdoor enjoyment. (id:19720)
Property Details
| MLS® Number | 1418152 |
| Property Type | Single Family |
| Neigbourhood | Emerald Meadows |
| Amenities Near By | Public Transit, Recreation Nearby, Shopping |
| Community Features | Family Oriented |
| Easement | None |
| Parking Space Total | 4 |
| Structure | Deck |
Building
| Bathroom Total | 3 |
| Bedrooms Above Ground | 4 |
| Bedrooms Total | 4 |
| Appliances | Refrigerator, Dishwasher, Dryer, Hood Fan, Stove, Washer, Blinds |
| Basement Development | Finished |
| Basement Type | Full (finished) |
| Constructed Date | 2014 |
| Construction Style Attachment | Detached |
| Cooling Type | Central Air Conditioning |
| Exterior Finish | Brick, Siding |
| Fireplace Present | Yes |
| Fireplace Total | 1 |
| Flooring Type | Wall-to-wall Carpet, Mixed Flooring, Hardwood, Tile |
| Foundation Type | Poured Concrete |
| Half Bath Total | 1 |
| Heating Fuel | Natural Gas |
| Heating Type | Forced Air |
| Stories Total | 2 |
| Type | House |
| Utility Water | Municipal Water |
Parking
| Attached Garage |
Land
| Acreage | No |
| Fence Type | Fenced Yard |
| Land Amenities | Public Transit, Recreation Nearby, Shopping |
| Sewer | Municipal Sewage System |
| Size Depth | 82 Ft |
| Size Frontage | 34 Ft |
| Size Irregular | 33.99 Ft X 82.02 Ft |
| Size Total Text | 33.99 Ft X 82.02 Ft |
| Zoning Description | Residential |
Rooms
| Level | Type | Length | Width | Dimensions |
|---|---|---|---|---|
| Second Level | Primary Bedroom | 16'5" x 13'2" | ||
| Second Level | Bedroom | 10'5" x 12'6" | ||
| Second Level | Bedroom | 11'0" x 10'0" | ||
| Second Level | Bedroom | 9'0" x 10'8" | ||
| Second Level | Full Bathroom | Measurements not available | ||
| Basement | Office | Measurements not available | ||
| Basement | Recreation Room | Measurements not available | ||
| Main Level | Kitchen | 11'9" x 8'0" | ||
| Main Level | Dining Room | 12'2" x 12'0" | ||
| Main Level | Living Room | 15'0" x 13'0" | ||
| Main Level | Den | 11'0" x 8'4" | ||
| Main Level | Partial Bathroom | Measurements not available | ||
| Main Level | Laundry Room | Measurements not available |
https://www.realtor.ca/real-estate/27590192/170-lily-pond-street-ottawa-emerald-meadows
Interested?
Contact us for more information

Jason Spartalis
Salesperson
www.teamtoday.ca/
jason.spartalis/
255 Michael Cowpland Drive Unit 201
Ottawa, Ontario K2M 0M5
(866) 530-7737
(647) 849-3180

Marc Papineau
Salesperson
https://www.linkedin.com/in/marcpapineau/
255 Michael Cowpland Drive Unit 201
Ottawa, Ontario K2M 0M5
(866) 530-7737
(647) 849-3180

































