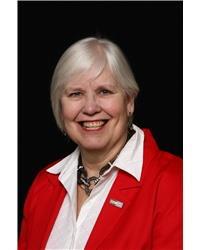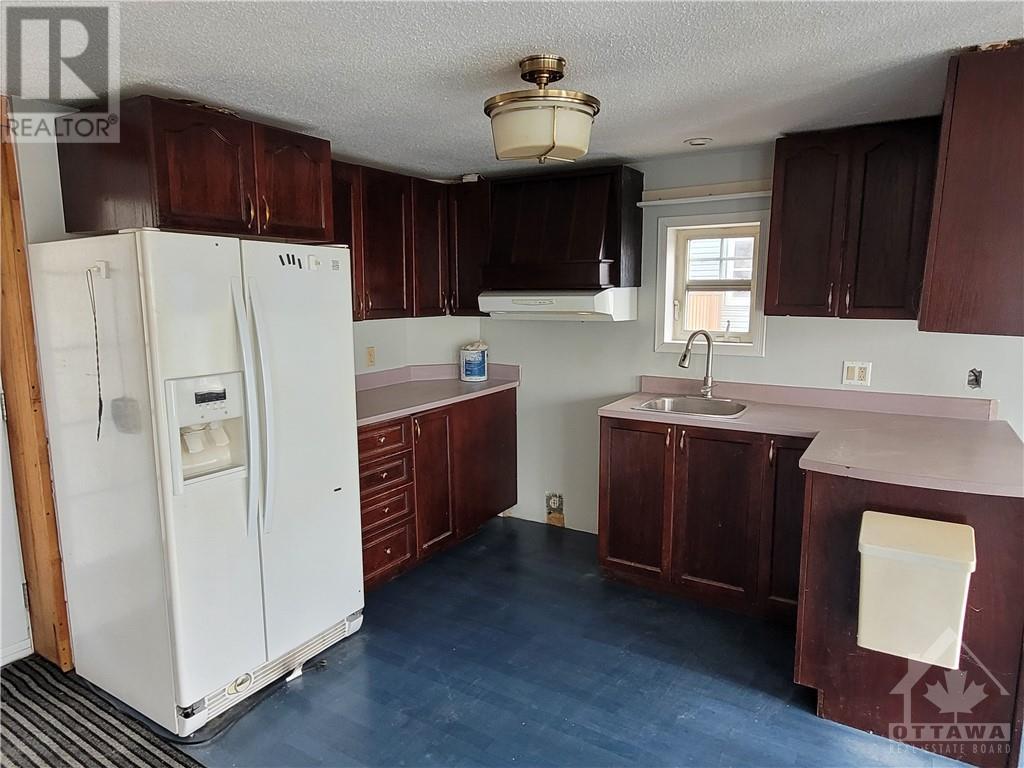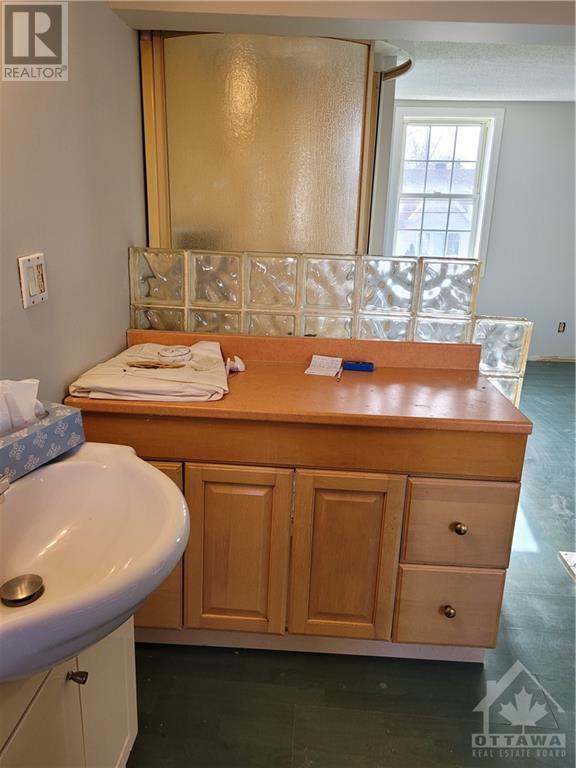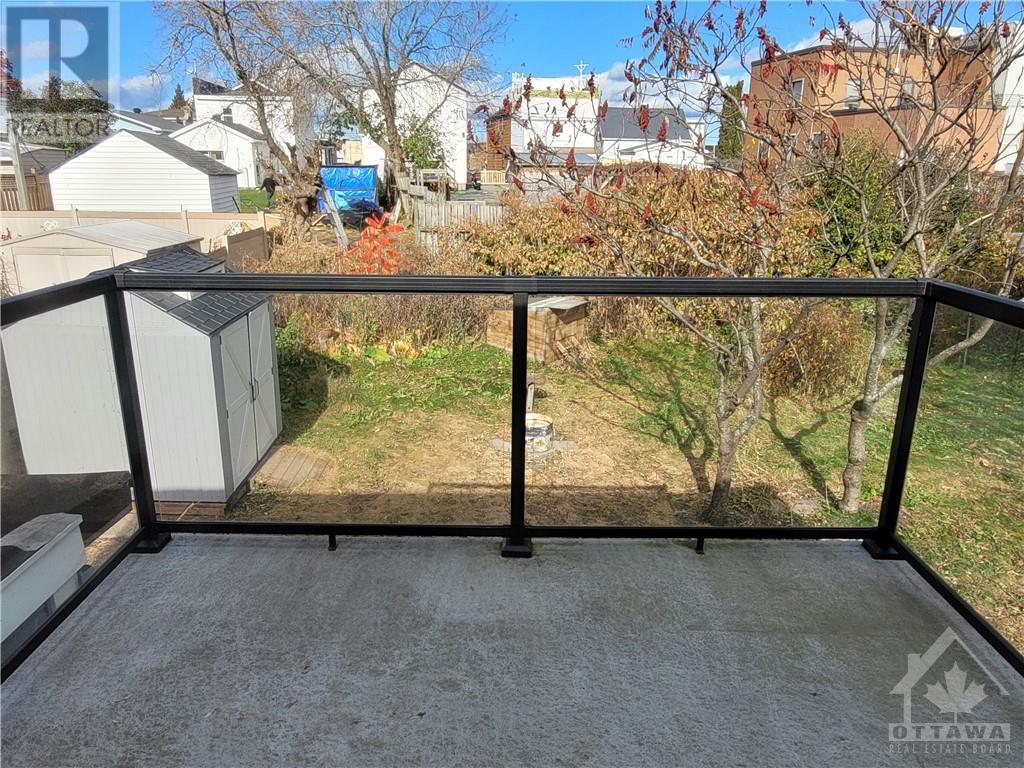203 Higginson Street Hawkesbury, Ontario K6A 1G6
$174,900
This well located home was renovated in 2003: roof, windows, bathroom, kitchen cabinets, walls, siding. The main level is an open concept area containing kitchen, eating area and living room area with an electric fireplace. The upper level, also open concept contains a balcony out an upper door, a enclosed 2 pc bathroom, shower stall next to it and tub in the center of the bedroom area. The washer and dryer are located in the closet. The large fenced yard contains a new side fence, shed and hen house. There is also a storage area by the back door. The home is close to the business areas of Main and McGill Streets and close to the river. Although this home has just been painted, it needs renovations/repairs. It would be perfect for a single person or couple. The sale is conducted under Power of Sale, As Is/Where Is. The seller and agent do not provide any warranty regarding any aspect of the property, including but not limited to size, history, taxes, or condition. (id:19720)
Property Details
| MLS® Number | 1418166 |
| Property Type | Single Family |
| Neigbourhood | Hawkesbury |
| Amenities Near By | Shopping, Water Nearby |
| Easement | Unknown |
| Features | Balcony |
| Parking Space Total | 4 |
| Storage Type | Storage Shed |
Building
| Bathroom Total | 1 |
| Bedrooms Above Ground | 1 |
| Bedrooms Total | 1 |
| Appliances | Refrigerator, Dryer, Hood Fan, Washer |
| Basement Development | Unfinished |
| Basement Features | Low |
| Basement Type | Cellar (unfinished) |
| Constructed Date | 1906 |
| Construction Style Attachment | Detached |
| Cooling Type | None |
| Exterior Finish | Vinyl |
| Fireplace Present | Yes |
| Fireplace Total | 1 |
| Fixture | Ceiling Fans |
| Flooring Type | Laminate |
| Foundation Type | Stone |
| Heating Fuel | Electric |
| Heating Type | Other |
| Stories Total | 2 |
| Type | House |
| Utility Water | Municipal Water |
Parking
| Gravel |
Land
| Acreage | No |
| Fence Type | Fenced Yard |
| Land Amenities | Shopping, Water Nearby |
| Sewer | Municipal Sewage System |
| Size Depth | 87 Ft ,5 In |
| Size Frontage | 50 Ft |
| Size Irregular | 50.02 Ft X 87.39 Ft (irregular Lot) |
| Size Total Text | 50.02 Ft X 87.39 Ft (irregular Lot) |
| Zoning Description | Residential |
Rooms
| Level | Type | Length | Width | Dimensions |
|---|---|---|---|---|
| Second Level | Great Room | 21'2" x 18'6" | ||
| Second Level | 2pc Bathroom | 7'10" x 4'4" | ||
| Second Level | Other | 8'0" x 6'0" | ||
| Main Level | Great Room | 21'0" x 18'8" | ||
| Main Level | Kitchen | 10'2" x 7'9" | ||
| Main Level | Eating Area | 8'6" x 8'3" | ||
| Main Level | Living Room | 16'4" x 9'0" |
https://www.realtor.ca/real-estate/27591159/203-higginson-street-hawkesbury-hawkesbury
Interested?
Contact us for more information

Mary Mcconnell
Salesperson

#107-250 Centrum Blvd.
Ottawa, Ontario K1E 3J1
(613) 830-3350
(613) 830-0759

























