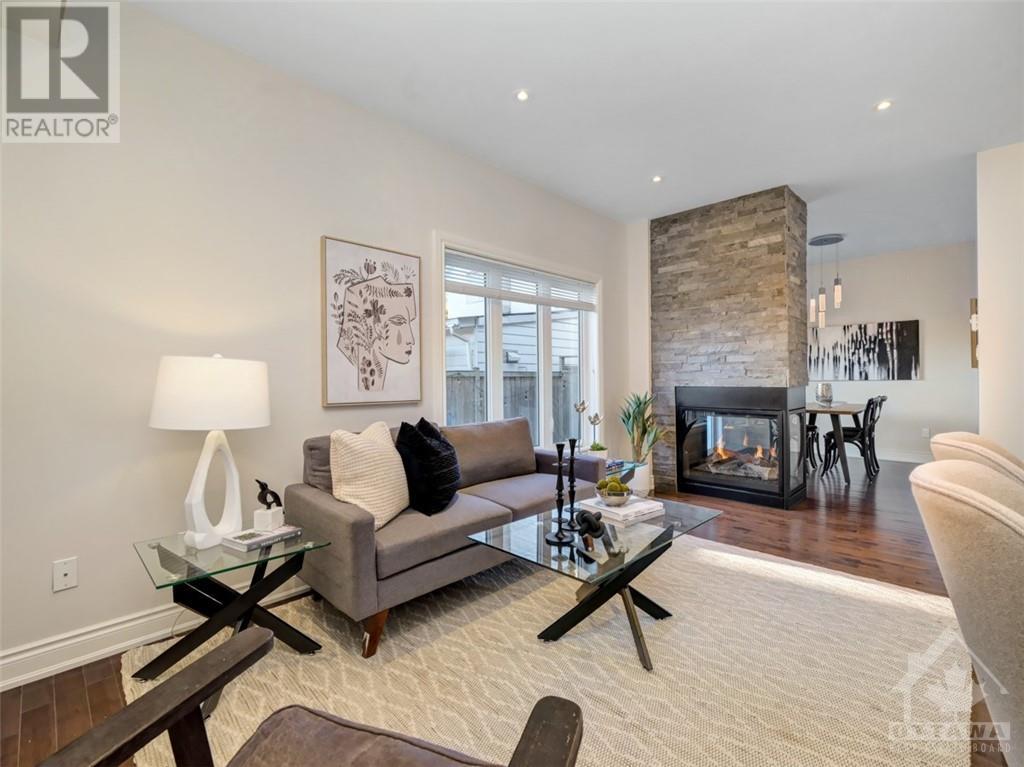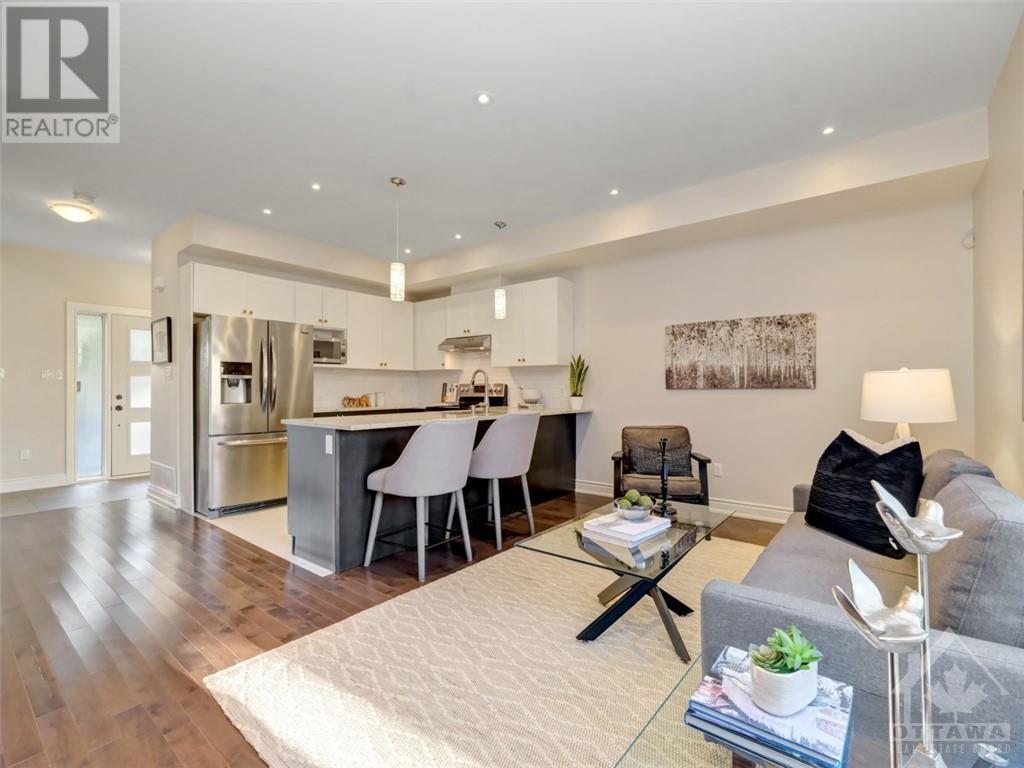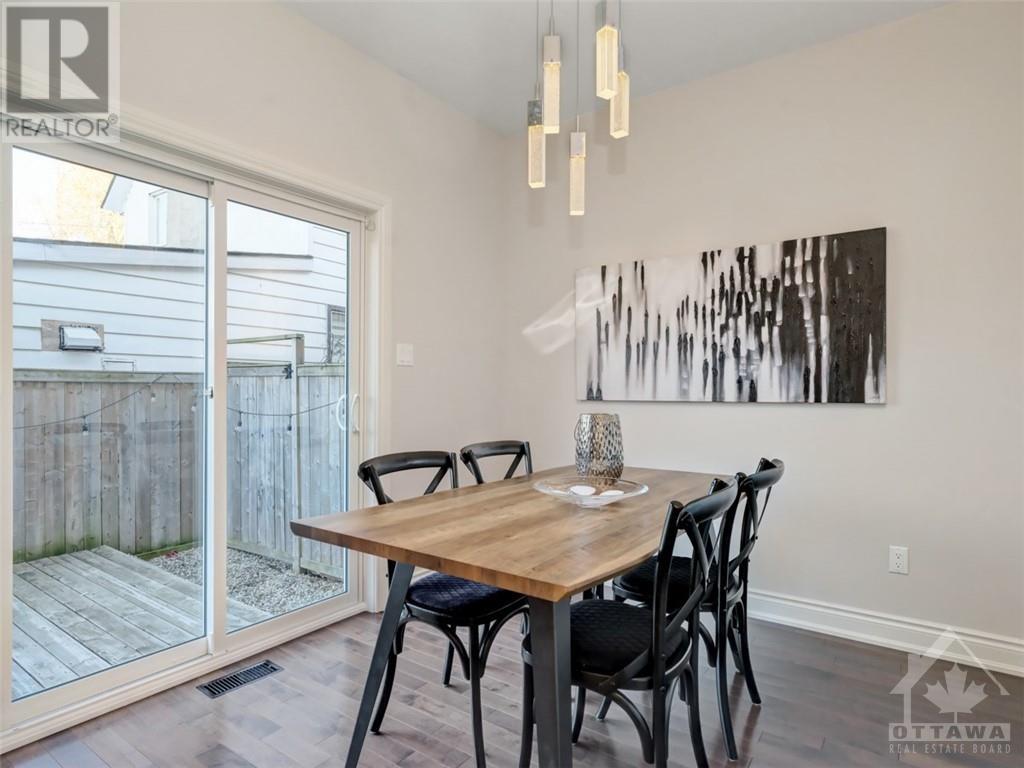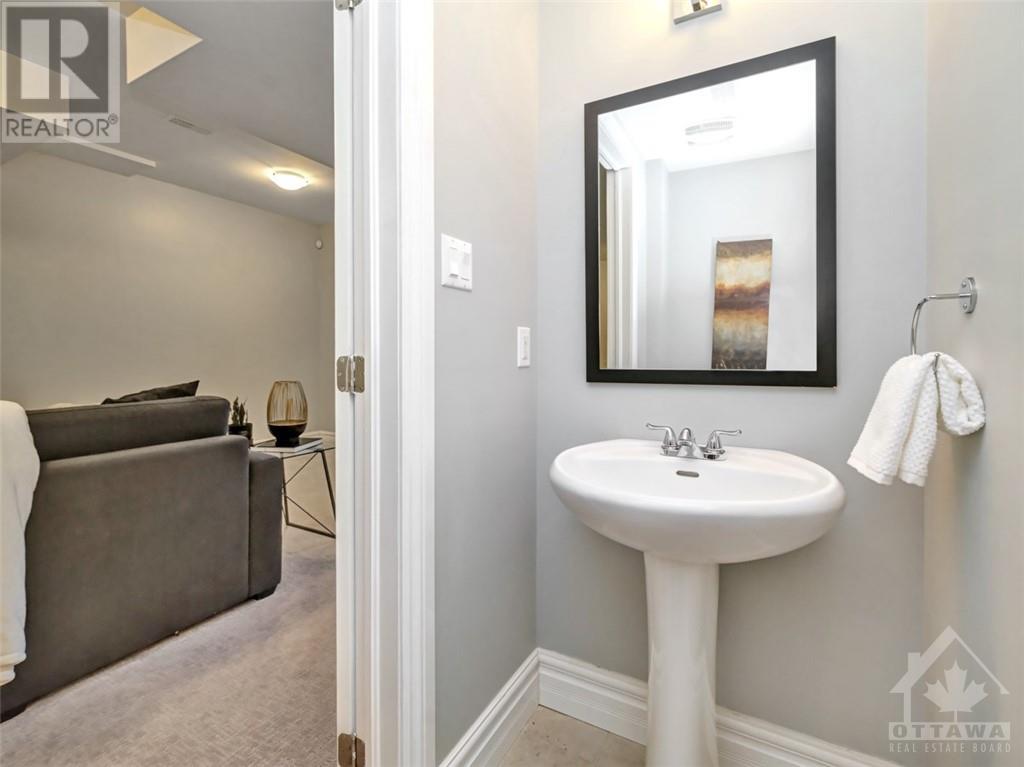979 Admiral Avenue Ottawa, Ontario K1Z 6L8
$749,000
Ideally located in the coveted community of Carlington, this stunning 3bed/4bath freehold townhome is the perfect fit for any urbanite looking for the functionality of a newer-built residence, without compromising on high-end finishes, or a central location. Two-tone chef's kitchen with stunning sight-lines, breakfast bar, granite countertops, stainless-steel appliances, and tiled backsplash. Bright and airy open-concept main living area with 9ft ceilings, hardwood floors, pot-lights, and gas fireplace with stone surround. Main floor powder room. Spacious primary bedroom with walk-in closet. Ensuite with dual-sink vanity and oversized glass enclosed shower. Generously sized secondary bedrooms. Lower-level features rec-room with 8ft ceilings, bar with wine fridge, and powder room. Low maintenance fully-fenced backyard ideal for entertaining. 1-car attached garage. Easy access to 417, downtown core, public transit, Experimental Farm, and all the retail along Wellington. 24h irrevocable. (id:19720)
Open House
This property has open houses!
2:00 pm
Ends at:4:00 pm
Property Details
| MLS® Number | 1417732 |
| Property Type | Single Family |
| Neigbourhood | Carlington |
| Amenities Near By | Public Transit, Recreation Nearby, Shopping |
| Easement | Right Of Way |
| Features | Automatic Garage Door Opener |
| Parking Space Total | 2 |
| Structure | Deck |
Building
| Bathroom Total | 4 |
| Bedrooms Above Ground | 3 |
| Bedrooms Total | 3 |
| Appliances | Refrigerator, Dishwasher, Dryer, Hood Fan, Microwave, Stove, Washer, Wine Fridge, Blinds |
| Basement Development | Finished |
| Basement Type | Full (finished) |
| Constructed Date | 2015 |
| Cooling Type | Central Air Conditioning, Air Exchanger |
| Exterior Finish | Brick, Stucco, Vinyl |
| Fire Protection | Smoke Detectors |
| Fireplace Present | Yes |
| Fireplace Total | 1 |
| Fixture | Drapes/window Coverings |
| Flooring Type | Wall-to-wall Carpet, Hardwood, Tile |
| Foundation Type | Poured Concrete |
| Half Bath Total | 2 |
| Heating Fuel | Natural Gas |
| Heating Type | Forced Air |
| Stories Total | 2 |
| Type | Row / Townhouse |
| Utility Water | Municipal Water |
Parking
| Attached Garage | |
| Inside Entry | |
| Surfaced |
Land
| Acreage | No |
| Fence Type | Fenced Yard |
| Land Amenities | Public Transit, Recreation Nearby, Shopping |
| Sewer | Municipal Sewage System |
| Size Depth | 50 Ft |
| Size Frontage | 28 Ft ,8 In |
| Size Irregular | 28.64 Ft X 49.97 Ft |
| Size Total Text | 28.64 Ft X 49.97 Ft |
| Zoning Description | R3a |
Rooms
| Level | Type | Length | Width | Dimensions |
|---|---|---|---|---|
| Second Level | Primary Bedroom | 13'6" x 12'3" | ||
| Second Level | 4pc Ensuite Bath | 13'5" x 9'4" | ||
| Second Level | Bedroom | 12'6" x 9'1" | ||
| Second Level | Bedroom | 10'8" x 9'11" | ||
| Second Level | 4pc Bathroom | 9'1" x 4'11" | ||
| Lower Level | Recreation Room | 24'11" x 13'4" | ||
| Lower Level | 2pc Bathroom | 6'1" x 3'0" | ||
| Lower Level | Utility Room | 13'6" x 7'7" | ||
| Main Level | 2pc Bathroom | 6'8" x 4'4" | ||
| Main Level | Kitchen | 9'6" x 8'6" | ||
| Main Level | Living Room | 17'5" x 10'3" | ||
| Main Level | Dining Room | 10'3" x 8'6" |
https://www.realtor.ca/real-estate/27592179/979-admiral-avenue-ottawa-carlington
Interested?
Contact us for more information

Gabriel De Varennes
Salesperson
www.gabrieldevarennes.com/

165 Pretoria Avenue
Ottawa, Ontario K1S 1X1
(613) 238-2801
(613) 238-4583

































