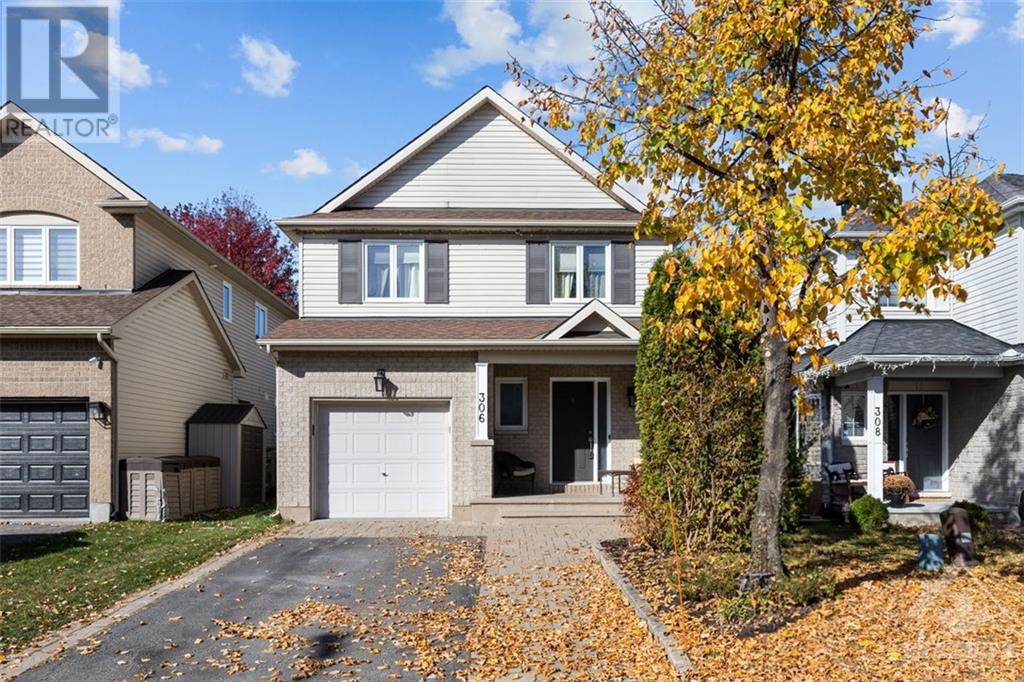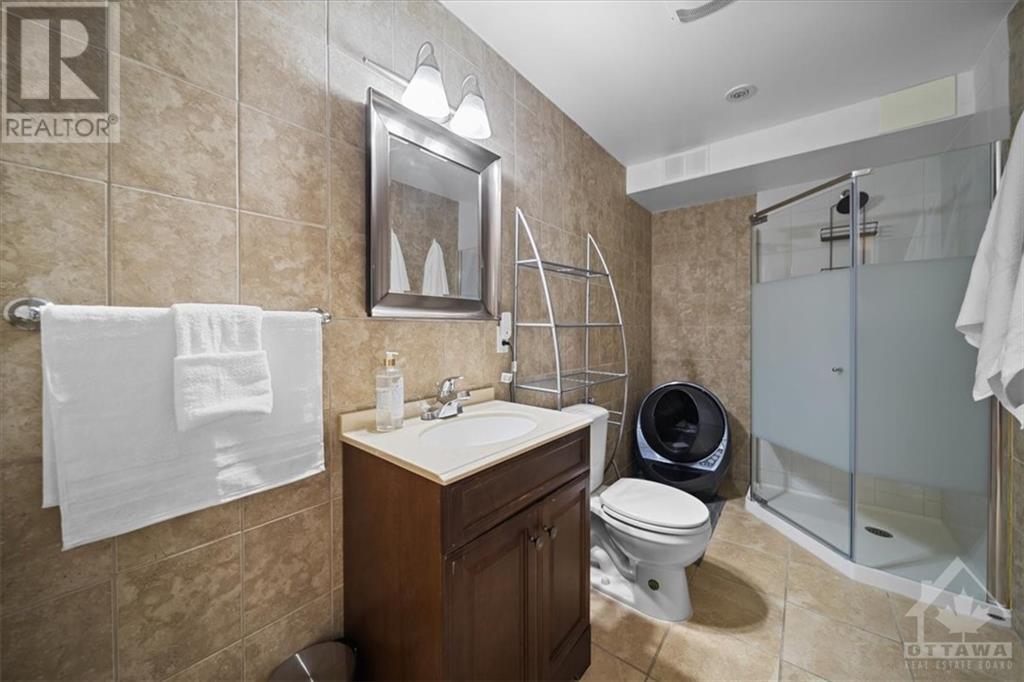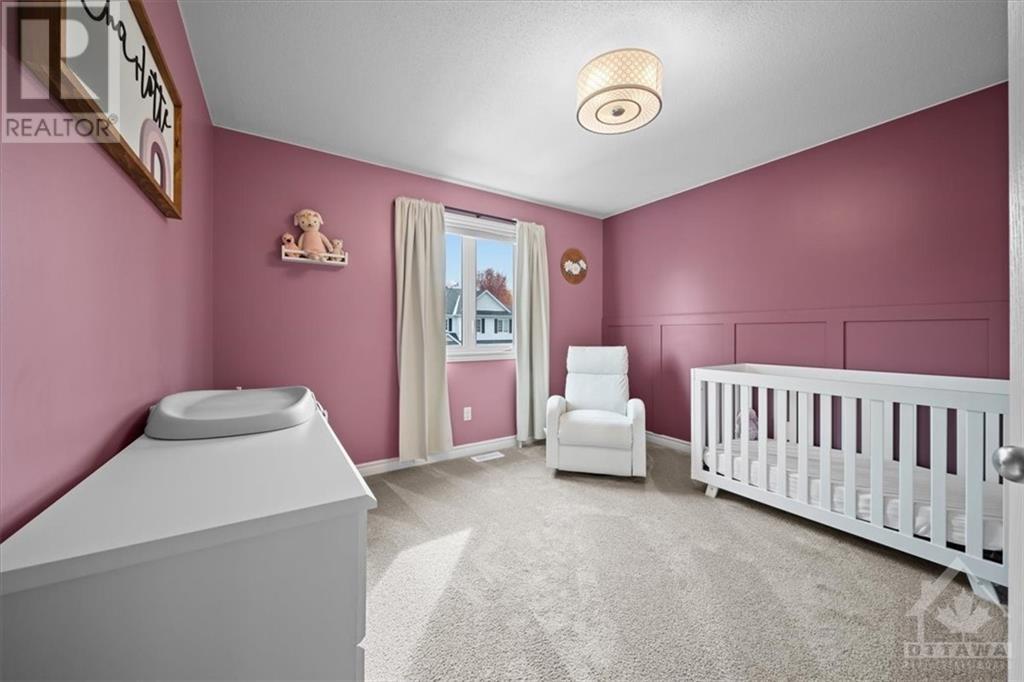306 Riversedge Crescent Ottawa, Ontario K1V 0Y7
$799,900
Welcome to 306 Riversedge Crescent! Located in an incredibly exclusive part of a fabulous neighborhood in Riverside South, this detached home sits right between two parks and steps from the Rideau river! When you first arrive you’ll notice a double laneway with interlock and landscaping. Into the foyer, this semi-open concept layout offers a great kitchen space and expansive rear family room, overlooking an incredibly private rear yard! The second floor offers a loft space which is perfect for a home office or additional lounge area, upstairs laundry, 3 large bedrooms including a primary room with walk-in closet, luxurious ensuite bathroom, and views of the water! The professionally finished lower level features a 3 piece bathroom, lots of recreation space and a custom made bar for those who love to host! Quality finishes and craftsmanship make this house one you don’t want to miss! (id:19720)
Open House
This property has open houses!
2:00 pm
Ends at:4:00 pm
Property Details
| MLS® Number | 1417956 |
| Property Type | Single Family |
| Neigbourhood | Riverside South |
| Amenities Near By | Recreation Nearby, Water Nearby |
| Communication Type | Internet Access |
| Community Features | Family Oriented |
| Parking Space Total | 4 |
Building
| Bathroom Total | 4 |
| Bedrooms Above Ground | 3 |
| Bedrooms Total | 3 |
| Appliances | Refrigerator, Dishwasher, Dryer, Microwave, Stove, Washer, Blinds |
| Basement Development | Finished |
| Basement Type | Full (finished) |
| Constructed Date | 2006 |
| Construction Style Attachment | Detached |
| Cooling Type | Central Air Conditioning |
| Exterior Finish | Brick, Siding |
| Fireplace Present | Yes |
| Fireplace Total | 1 |
| Fixture | Drapes/window Coverings |
| Flooring Type | Wall-to-wall Carpet, Hardwood, Tile |
| Foundation Type | Poured Concrete |
| Half Bath Total | 1 |
| Heating Fuel | Natural Gas |
| Heating Type | Forced Air |
| Stories Total | 2 |
| Type | House |
| Utility Water | Municipal Water |
Parking
| Attached Garage | |
| Surfaced |
Land
| Acreage | No |
| Fence Type | Fenced Yard |
| Land Amenities | Recreation Nearby, Water Nearby |
| Sewer | Municipal Sewage System |
| Size Depth | 99 Ft ,6 In |
| Size Frontage | 35 Ft ,6 In |
| Size Irregular | 35.5 Ft X 99.51 Ft |
| Size Total Text | 35.5 Ft X 99.51 Ft |
| Zoning Description | R3vv |
Rooms
| Level | Type | Length | Width | Dimensions |
|---|---|---|---|---|
| Second Level | Computer Room | 14'5" x 13'5" | ||
| Second Level | Primary Bedroom | 14'0" x 13'5" | ||
| Second Level | 4pc Ensuite Bath | 4'0" x 9'0" | ||
| Second Level | Other | Measurements not available | ||
| Second Level | Bedroom | 9'0" x 11'0" | ||
| Second Level | Bedroom | 8'0" x 8'5" | ||
| Second Level | 3pc Bathroom | 4'10" x 3'5" | ||
| Lower Level | Recreation Room | 47'5" x 10'10" | ||
| Lower Level | Other | 4'10" x 6'10" | ||
| Lower Level | 3pc Bathroom | 10'5" x 5'5" | ||
| Lower Level | Storage | 12'0" x 2'0" | ||
| Main Level | Foyer | 11'10" x 8'5" | ||
| Main Level | Living Room | 21'0" x 12'0" | ||
| Main Level | Dining Room | 12'5" x 13'0" | ||
| Main Level | Kitchen | 11'5" x 12'5" | ||
| Main Level | Eating Area | 10'5" x 12'0" |
https://www.realtor.ca/real-estate/27594302/306-riversedge-crescent-ottawa-riverside-south
Interested?
Contact us for more information

Trevor Clark
Salesperson
www.boardwalkottawa.com/
430 Hazeldean Road, Unit 6
Ottawa, Ontario K2L 1T9
(613) 699-1500
(613) 482-9111
www.boardwalkottawa.com

Peter Bastedo
Broker of Record
www.boardwalkottawa.com/
https://www.facebook.com/boardwalkottawa/
430 Hazeldean Road, Unit 6
Ottawa, Ontario K2L 1T9
(613) 699-1500
(613) 482-9111
www.boardwalkottawa.com

































