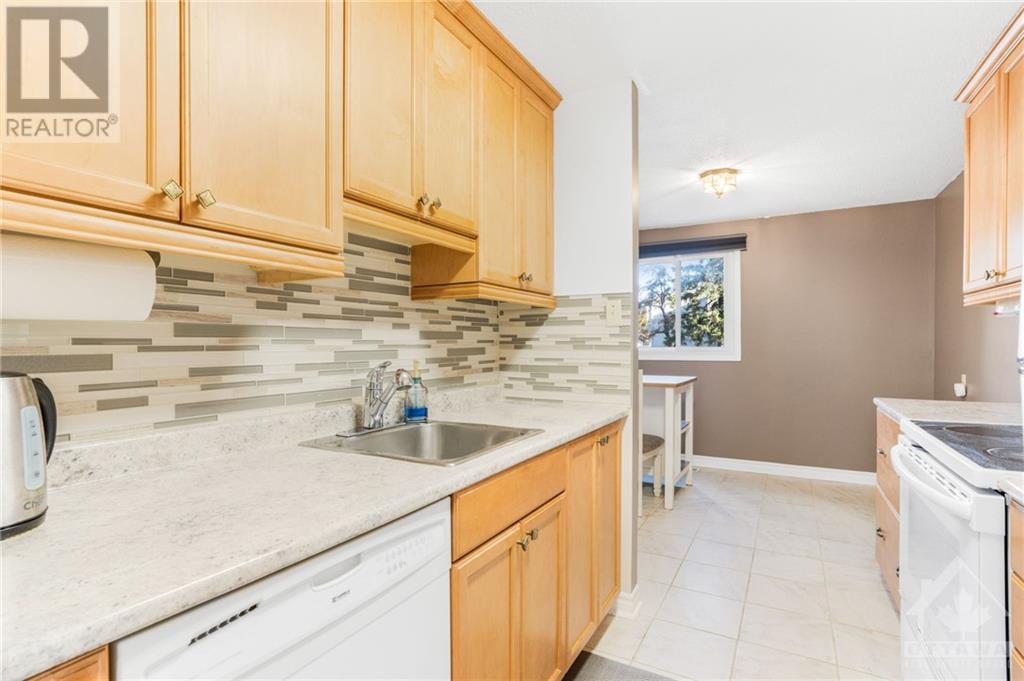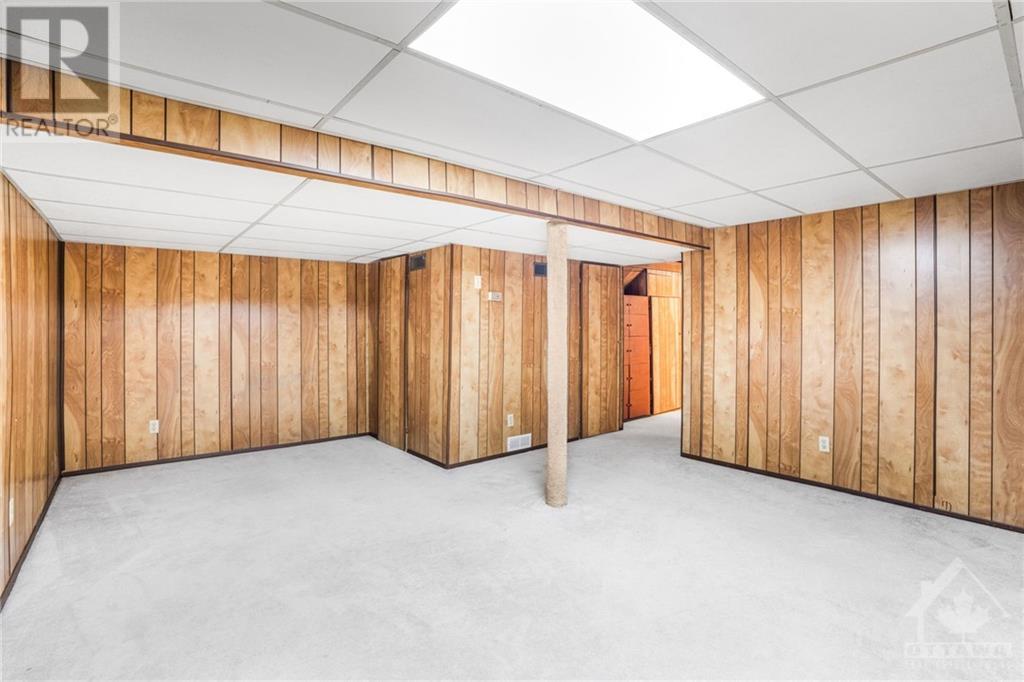55 Malvern Drive Ottawa, Ontario K2J 1M8
$409,900Maintenance, Property Management, Caretaker, Water, Other, See Remarks
$375 Monthly
Maintenance, Property Management, Caretaker, Water, Other, See Remarks
$375 MonthlyWelcome to this beautiful 2-storey townhouse condo with three spacious bedrooms and two modern bathrooms, the perfect retreat for families and professionals alike. The inviting open-concept living area flows seamlessly into a well-equipped kitchen, perfect for entertaining friends and family. The bedrooms provide ample space for relaxation and privacy. The basement offers versatility to suit your needs; extra living space, home office, or play area. Step outside to your serene outdoor space, perfect for morning coffee or evening gatherings. This property boasts low condo fees, ensuring a budget-friendly lifestyle without compromising comfort and is located in a friendly neighbourhood with a park just outside your door. Enjoy easy access to public transit, pool, library, shopping, schools and recreational facilities, making daily errands a breeze. This townhouse combines comfort, convenience, and a welcoming atmosphere, making it the perfect place to call home. (id:19720)
Property Details
| MLS® Number | 1418494 |
| Property Type | Single Family |
| Neigbourhood | Barrhaven; Pheasant Run |
| Amenities Near By | Airport, Public Transit, Shopping |
| Community Features | Pets Allowed |
| Parking Space Total | 1 |
| Structure | Patio(s) |
Building
| Bathroom Total | 2 |
| Bedrooms Above Ground | 3 |
| Bedrooms Total | 3 |
| Amenities | Laundry - In Suite |
| Appliances | Refrigerator, Dishwasher, Dryer, Microwave Range Hood Combo, Stove, Washer |
| Basement Development | Finished |
| Basement Type | Full (finished) |
| Constructed Date | 1978 |
| Cooling Type | None |
| Exterior Finish | Vinyl |
| Fixture | Drapes/window Coverings |
| Flooring Type | Wall-to-wall Carpet, Hardwood, Tile |
| Foundation Type | Poured Concrete |
| Half Bath Total | 1 |
| Heating Fuel | Natural Gas |
| Heating Type | Forced Air |
| Stories Total | 2 |
| Type | Row / Townhouse |
| Utility Water | Municipal Water |
Parking
| Surfaced | |
| Visitor Parking |
Land
| Acreage | No |
| Fence Type | Fenced Yard |
| Land Amenities | Airport, Public Transit, Shopping |
| Sewer | Municipal Sewage System |
| Zoning Description | Residential |
Rooms
| Level | Type | Length | Width | Dimensions |
|---|---|---|---|---|
| Second Level | Primary Bedroom | 14'6" x 9'10" | ||
| Second Level | Bedroom | 16'9" x 8'2" | ||
| Second Level | Bedroom | 8'10" x 8'2" | ||
| Second Level | 3pc Bathroom | 6'10" x 5'1" | ||
| Basement | Recreation Room | 18'4" x 15'5" | ||
| Basement | 2pc Bathroom | 5'1" x 4'6" | ||
| Main Level | Dining Room | 9'5" x 7'8" | ||
| Main Level | Living Room | 16'5" x 10'7" | ||
| Main Level | Kitchen | 9'8" x 9'4" | ||
| Main Level | Foyer | 9'2" x 3'8" |
https://www.realtor.ca/real-estate/27595824/55-malvern-drive-ottawa-barrhaven-pheasant-run
Interested?
Contact us for more information

Nilo Osorio
Salesperson

2148 Carling Ave., Units 5 & 6
Ottawa, Ontario K2A 1H1
(613) 829-1818
www.kwintegrity.ca/
























