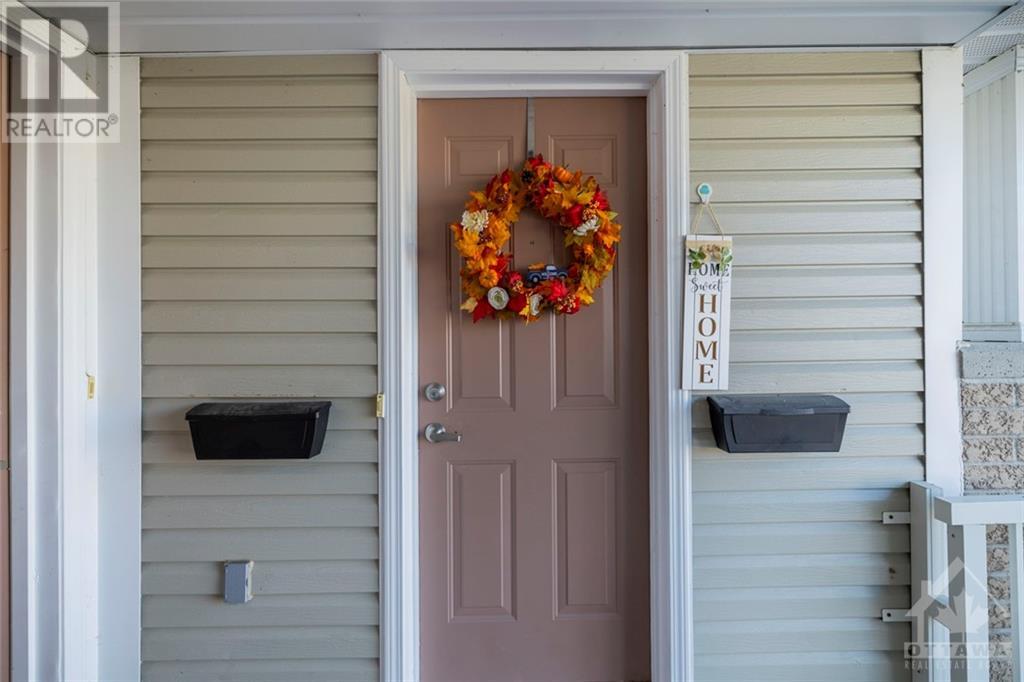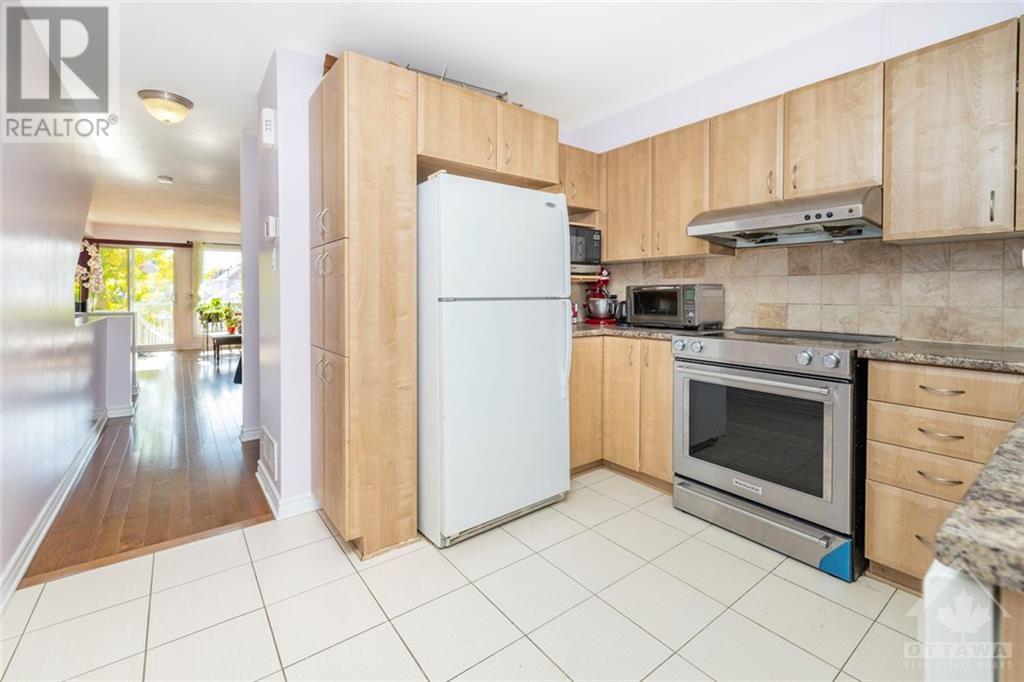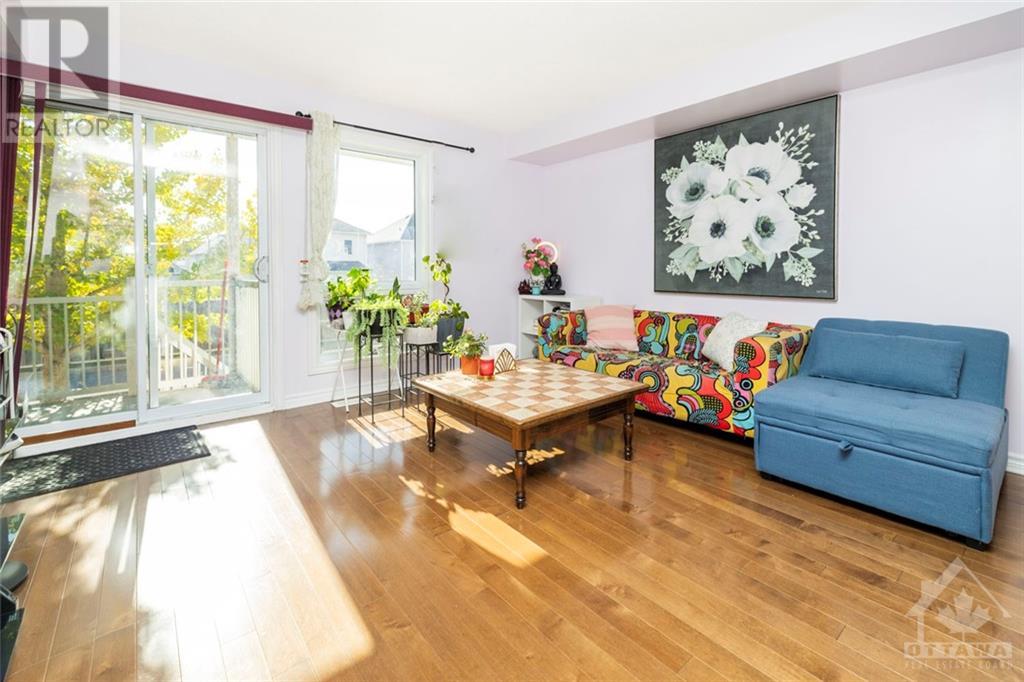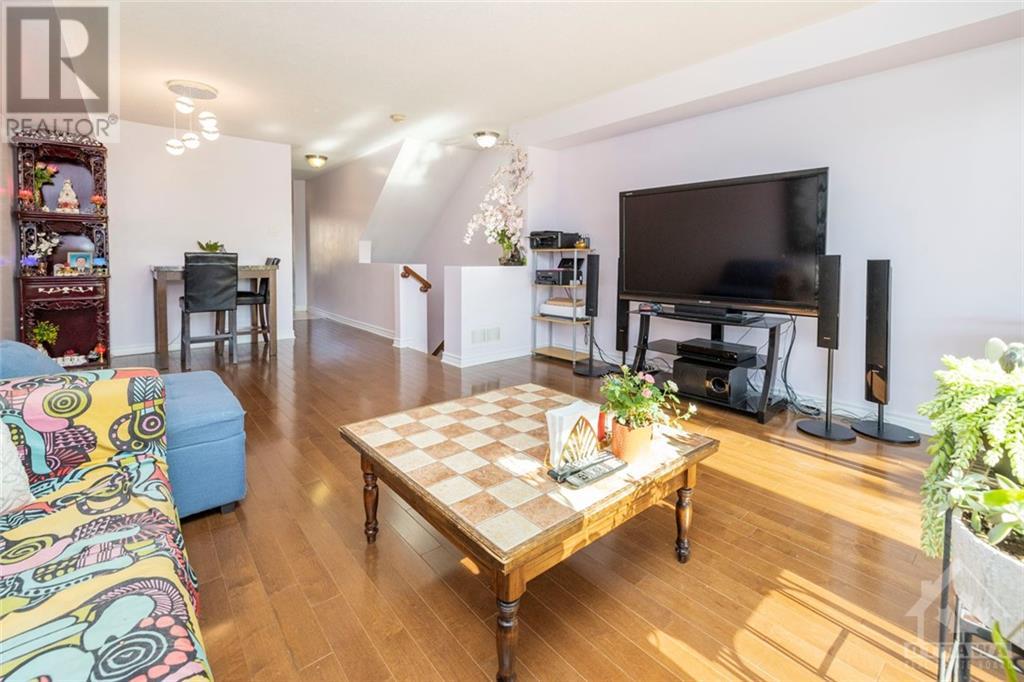566 Chapman Mills Drive Unit#a Ottawa, Ontario K2J 0J2
$427,000Maintenance, Property Management, Caretaker, Other, See Remarks
$222.69 Monthly
Maintenance, Property Management, Caretaker, Other, See Remarks
$222.69 MonthlyWelcome to 566A CHAPMAN MILLS DR, offering 2 bedrooms and 2.5 baths, thoughtfully designed for comfortable living! Each spacious bedroom includes its own ensuite, providing privacy and convenience. The living room opens to a private deck and ground-level patio, perfect for barbecues. Located in a vibrant community, this home is just steps away from schools, public transportation, parks, shops, gyms. Whether you’re a first-time buyer, down-sizers, professionals or investors, this condo combines practicality with a prime location—perfect for you! Recent updates include A/C (2024), lower level flooring (2021), HWT (2024). Book a showing today! (id:19720)
Property Details
| MLS® Number | 1417044 |
| Property Type | Single Family |
| Neigbourhood | Chapman Mills |
| Amenities Near By | Public Transit, Recreation Nearby, Shopping |
| Community Features | Pets Allowed With Restrictions |
| Parking Space Total | 1 |
Building
| Bathroom Total | 3 |
| Bedrooms Below Ground | 2 |
| Bedrooms Total | 2 |
| Amenities | Laundry - In Suite |
| Appliances | Refrigerator, Dishwasher, Dryer, Hood Fan, Stove, Washer |
| Basement Development | Not Applicable |
| Basement Type | None (not Applicable) |
| Constructed Date | 2010 |
| Construction Style Attachment | Stacked |
| Cooling Type | Central Air Conditioning |
| Exterior Finish | Brick |
| Fixture | Drapes/window Coverings |
| Flooring Type | Hardwood, Laminate, Tile |
| Foundation Type | Poured Concrete |
| Half Bath Total | 1 |
| Heating Fuel | Natural Gas |
| Heating Type | Forced Air |
| Stories Total | 2 |
| Type | House |
| Utility Water | Municipal Water |
Parking
| Surfaced | |
| Visitor Parking |
Land
| Acreage | No |
| Land Amenities | Public Transit, Recreation Nearby, Shopping |
| Sewer | Municipal Sewage System |
| Zoning Description | Residential |
Rooms
| Level | Type | Length | Width | Dimensions |
|---|---|---|---|---|
| Lower Level | Bedroom | 13'1" x 9'9" | ||
| Lower Level | 3pc Ensuite Bath | 5'3" x 5'0" | ||
| Lower Level | Bedroom | 12'1" x 11'8" | ||
| Lower Level | 3pc Ensuite Bath | 5'4" x 5'0" | ||
| Lower Level | Utility Room | Measurements not available | ||
| Main Level | Living Room/dining Room | 21'9" x 14'1" | ||
| Main Level | Kitchen | 17'7" x 10'1" | ||
| Main Level | Partial Bathroom | Measurements not available |
https://www.realtor.ca/real-estate/27596410/566-chapman-mills-drive-unita-ottawa-chapman-mills
Interested?
Contact us for more information
Rachel Nguyen
Salesperson
https://rachelnguyen.royallepage.ca/

1723 Carling Avenue, Suite 1
Ottawa, Ontario K2A 1C8
(613) 725-1171
(613) 725-3323
www.teamrealty.ca




























