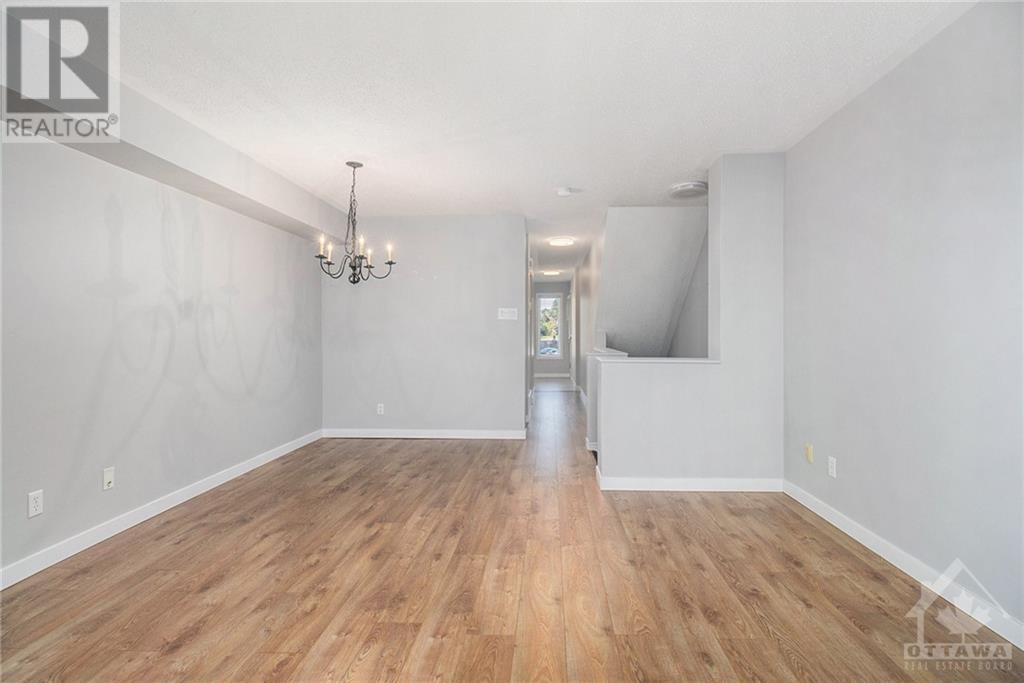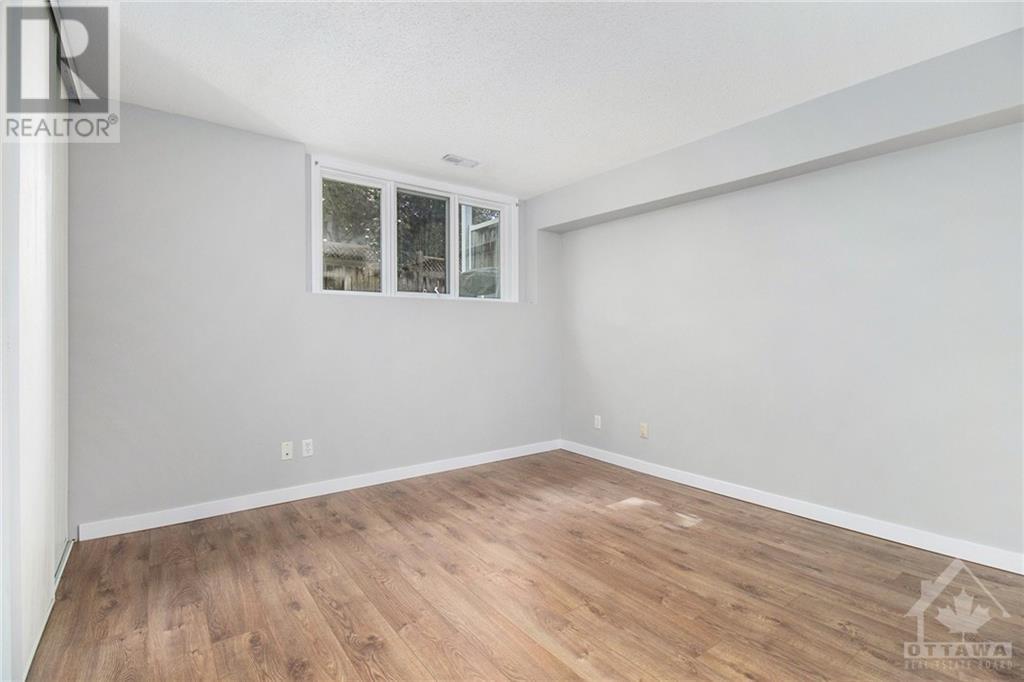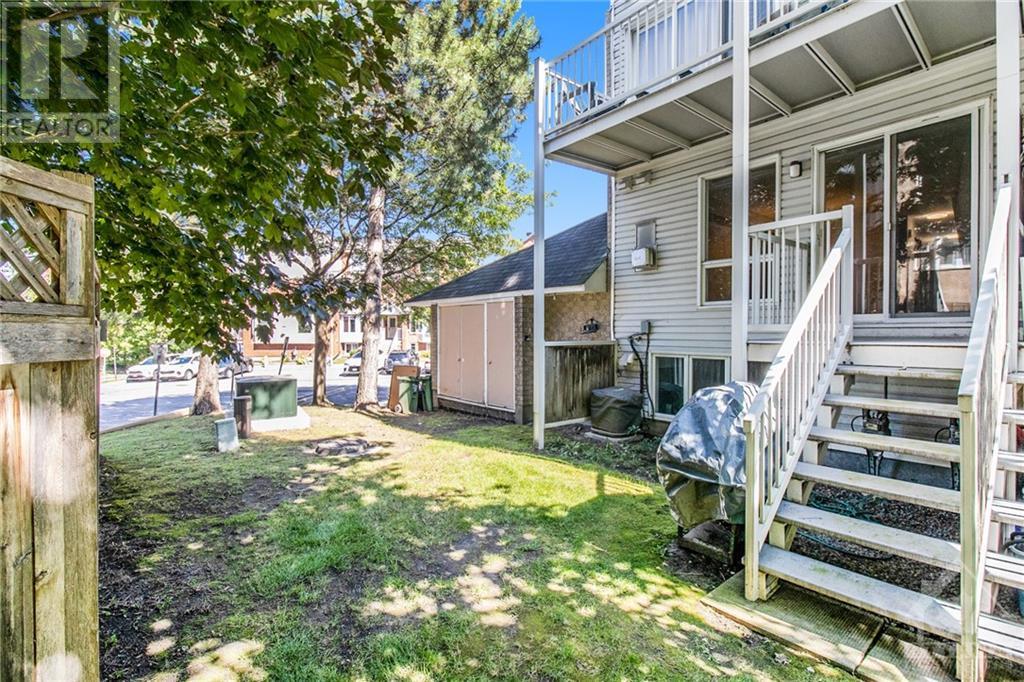1673 Locksley Lane Ottawa, Ontario K1J 1B6
$399,900Maintenance, Landscaping, Property Management, Other, See Remarks, Condominium Amenities, Reserve Fund Contributions
$469.99 Monthly
Maintenance, Landscaping, Property Management, Other, See Remarks, Condominium Amenities, Reserve Fund Contributions
$469.99 MonthlyWelcome to this charming END Unit condo, featuring new laminate floors and fresh paint throughout. The main level of this move-in-ready end unit offers an eat-in kitchen, a cozy fireplace in the living room, a 2 piece powder room, access to your patio and backyard. The lower level offers generous sized bedrooms, a cheater en-suite, laundry on the same level as the bedrooms and storage. Conveniently located near a future LRT station less than 2km away, it provides easy access to transportation and local amenities. Enjoy the privacy and comfort of this well-maintained home, perfect for a hassle-free lifestyle. (id:19720)
Property Details
| MLS® Number | 1418547 |
| Property Type | Single Family |
| Neigbourhood | Beaconwood |
| Amenities Near By | Public Transit, Recreation Nearby, Shopping |
| Community Features | Pets Allowed With Restrictions |
| Parking Space Total | 1 |
| Pool Type | Inground Pool, Outdoor Pool |
Building
| Bathroom Total | 2 |
| Bedrooms Below Ground | 2 |
| Bedrooms Total | 2 |
| Amenities | Laundry - In Suite |
| Appliances | Refrigerator, Dishwasher, Dryer, Hood Fan, Microwave, Stove, Washer |
| Basement Development | Finished |
| Basement Type | Full (finished) |
| Constructed Date | 1995 |
| Construction Style Attachment | Stacked |
| Cooling Type | Central Air Conditioning |
| Exterior Finish | Brick, Siding |
| Fireplace Present | Yes |
| Fireplace Total | 1 |
| Flooring Type | Laminate, Tile, Vinyl |
| Foundation Type | Poured Concrete |
| Half Bath Total | 1 |
| Heating Fuel | Natural Gas |
| Heating Type | Forced Air, Radiant Heat |
| Stories Total | 2 |
| Type | House |
| Utility Water | Municipal Water |
Parking
| Surfaced | |
| Visitor Parking |
Land
| Acreage | No |
| Land Amenities | Public Transit, Recreation Nearby, Shopping |
| Sewer | Municipal Sewage System |
| Zoning Description | Residential |
Rooms
| Level | Type | Length | Width | Dimensions |
|---|---|---|---|---|
| Lower Level | Primary Bedroom | 13'2" x 11'7" | ||
| Lower Level | 4pc Ensuite Bath | 8'0" x 6'10" | ||
| Lower Level | Bedroom | 10'8" x 9'7" | ||
| Lower Level | Utility Room | 8'5" x 6'9" | ||
| Lower Level | Storage | Measurements not available | ||
| Main Level | Kitchen | 14'4" x 7'1" | ||
| Main Level | Eating Area | 7'7" x 6'11" | ||
| Main Level | Dining Room | 9'9" x 9'0" | ||
| Main Level | Living Room | 14'1" x 10'0" | ||
| Main Level | 2pc Bathroom | Measurements not available |
https://www.realtor.ca/real-estate/27597647/1673-locksley-lane-ottawa-beaconwood
Interested?
Contact us for more information

Alain De Gagne
Broker

#201-1500 Bank Street
Ottawa, Ontario K1H 7Z2
(613) 733-9100
(613) 733-1450

































