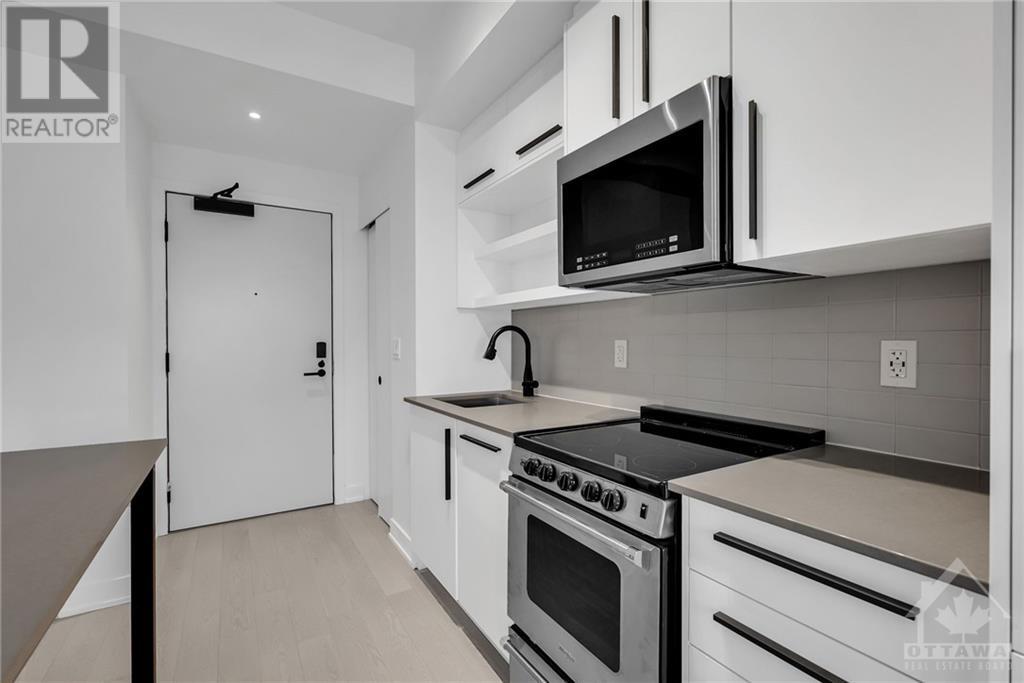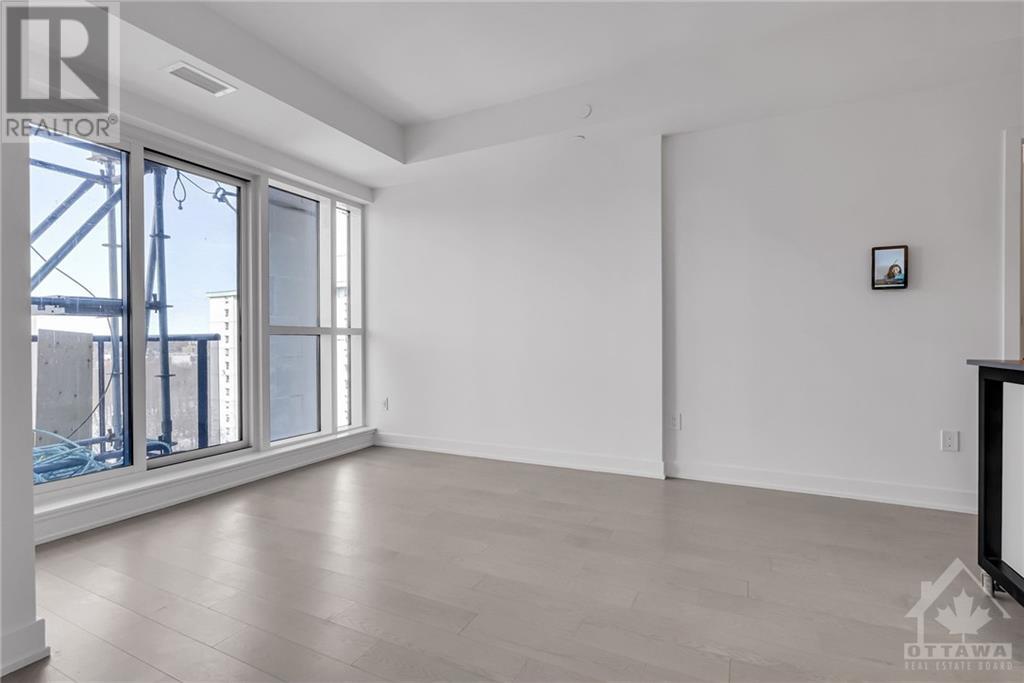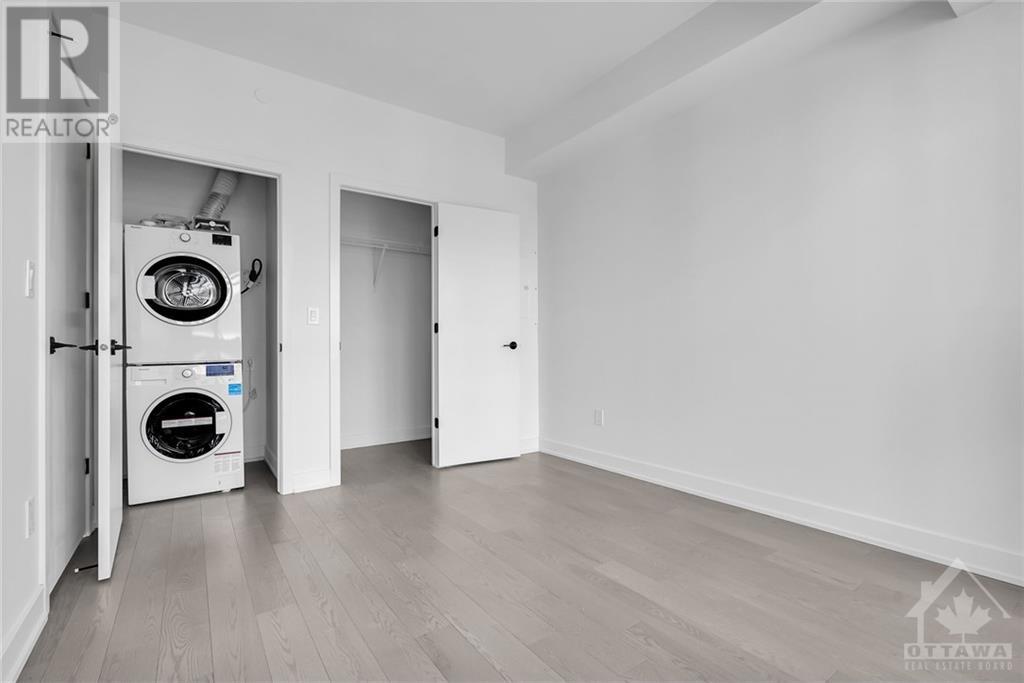560 Rideau Street Unit#905 Ottawa, Ontario K1N 0G3
$1,950 Monthly
This 1 bed, 1 bath apartment in the heart of Ottawa won't last long! Step inside to find a custom kitchen with built-in stainless steel appliances and a sleek design. The open-concept living and dining area features large windows and a balcony, allowing natural light to open up the space. The bedroom also boasts a large window, access to your private balcony and large closet. The contemporary, modern bathroom adds a touch of luxury. With in-unit laundry, everyday chores are a breeze! The building offers impressive amenities, including a pool, a fully equipped fitness center, and a common room. Located downtown, you're just steps away from grocery stores, coffee shops, restaurants, Byward Market, the Rideau River, and much more! (id:19720)
Property Details
| MLS® Number | 1418609 |
| Property Type | Single Family |
| Neigbourhood | Sandy Hill |
| Amenities Near By | Public Transit, Recreation Nearby, Shopping |
| Features | Elevator, Balcony |
Building
| Bathroom Total | 1 |
| Bedrooms Above Ground | 1 |
| Bedrooms Total | 1 |
| Amenities | Party Room, Laundry - In Suite, Exercise Centre |
| Appliances | Refrigerator, Dryer, Microwave Range Hood Combo, Stove, Washer |
| Basement Development | Not Applicable |
| Basement Type | None (not Applicable) |
| Constructed Date | 2023 |
| Cooling Type | Central Air Conditioning |
| Exterior Finish | Other |
| Flooring Type | Laminate, Tile |
| Heating Fuel | Natural Gas |
| Heating Type | Forced Air |
| Stories Total | 1 |
| Type | Apartment |
| Utility Water | Municipal Water |
Parking
| None |
Land
| Acreage | No |
| Land Amenities | Public Transit, Recreation Nearby, Shopping |
| Sewer | Municipal Sewage System |
| Size Irregular | * Ft X * Ft |
| Size Total Text | * Ft X * Ft |
| Zoning Description | Residential |
Rooms
| Level | Type | Length | Width | Dimensions |
|---|---|---|---|---|
| Main Level | Bedroom | 10'0" x 11'6" | ||
| Main Level | Living Room/dining Room | Measurements not available | ||
| Main Level | Kitchen | 12'8" x 10'7" | ||
| Main Level | Other | Measurements not available |
https://www.realtor.ca/real-estate/27598016/560-rideau-street-unit905-ottawa-sandy-hill
Interested?
Contact us for more information

Paul Czan
Broker
pcre-group.ca/
https://www.facebook.com/paulczan.realestate/
ca.linkedin.com/in/paul-czan

2148 Carling Ave., Units 5 & 6
Ottawa, Ontario K2A 1H1
(613) 829-1818
www.kwintegrity.ca/























