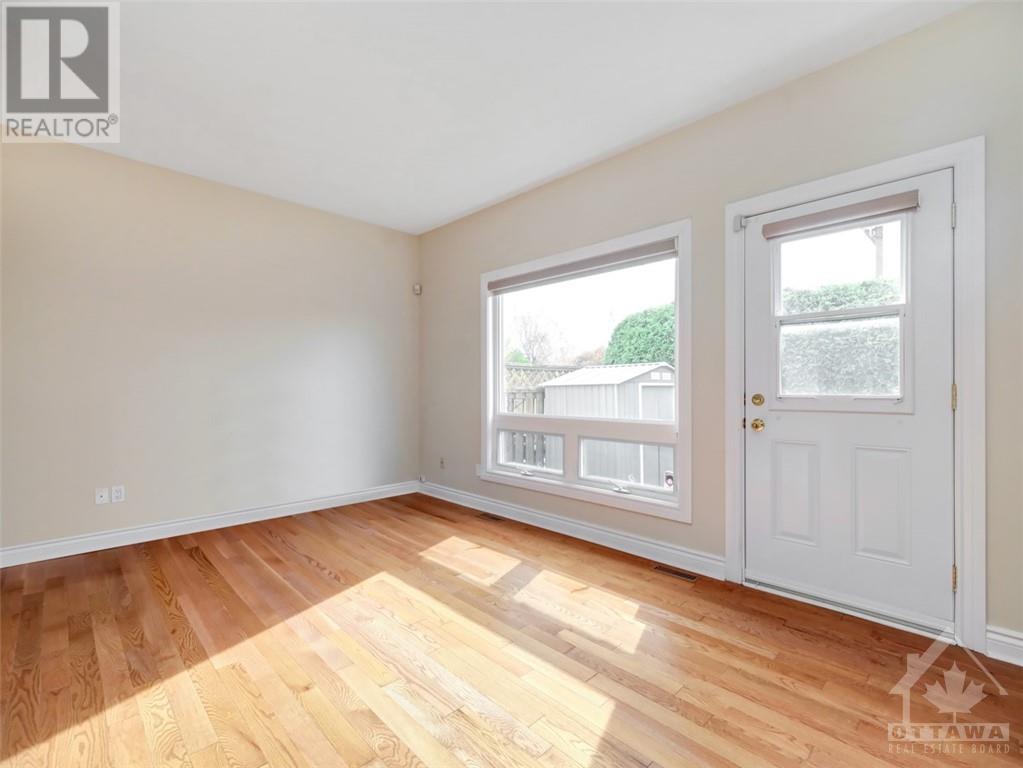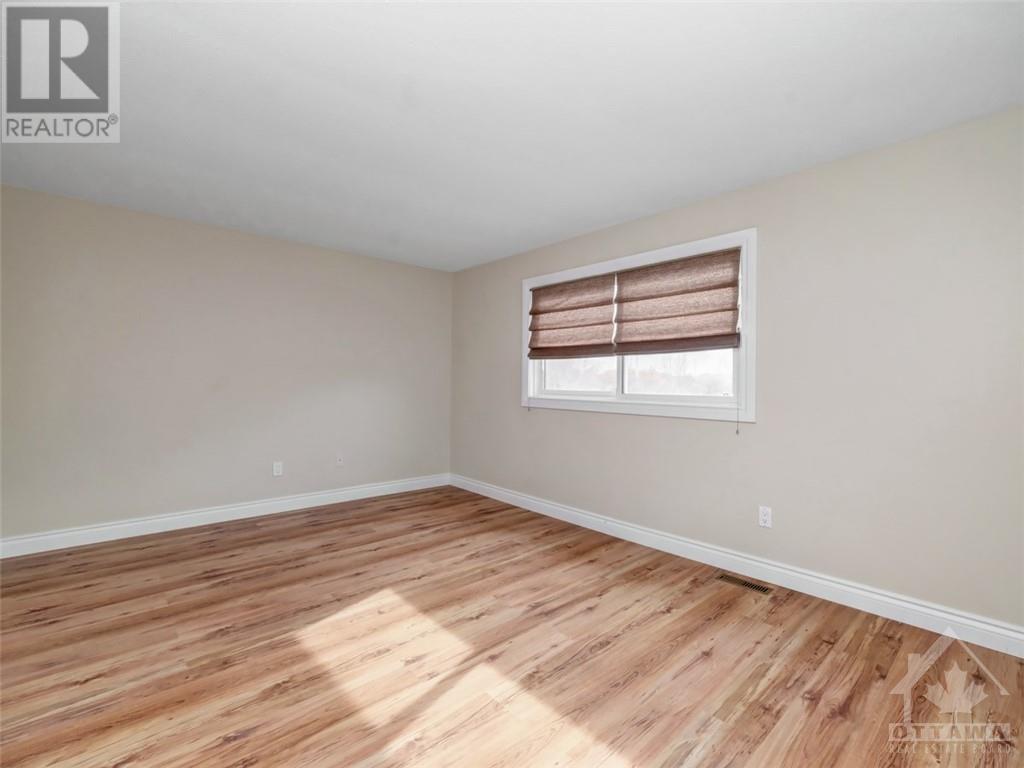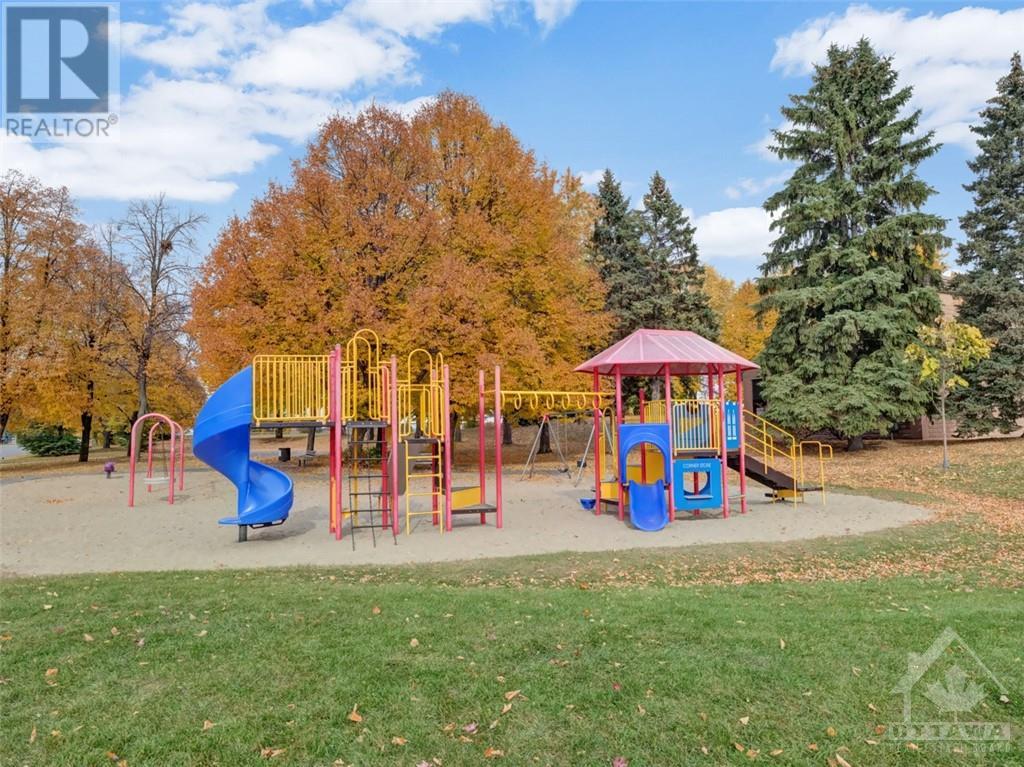15 Foxhill Way Unit#a Ottawa, Ontario K2J 1P3
$425,000Maintenance, Property Management, Caretaker, Water, Other, See Remarks
$544.33 Monthly
Maintenance, Property Management, Caretaker, Water, Other, See Remarks
$544.33 MonthlyDiscover this delightful end-unit condo townhome, a 3-bedroom, 2-bath gem where comfort meets convenience! Just steps from Neill Nesbitt Park, schools, shopping, and public transit, this home offers the ideal lifestyle you've been looking for. At its heart, a spacious kitchen awaits, complete with custom oak cabinets and stainless-steel appliances. Imagine hosting unforgettable gatherings in this open-concept living and dining area bringing family and friends together, with stunning hardwood floors that extend throughout the main level, up the staircase, and through the second-floor hallway. Upstairs, find a spacious primary bedroom featuring his and her closets and a bonus space perfect for creating your own 2-piece ensuite, there are two additional bedrooms and a 4-piece bath. The lower level provides a generous rec room with laminate flooring, a convenient laundry room, and a large storage area. Don’t miss out on making this your new home! Furnace and AC both updated in 2022. (id:19720)
Property Details
| MLS® Number | 1417811 |
| Property Type | Single Family |
| Neigbourhood | Knollsbrook |
| Amenities Near By | Public Transit, Recreation Nearby, Shopping |
| Community Features | Family Oriented, Pets Allowed |
| Parking Space Total | 1 |
| Storage Type | Storage Shed |
Building
| Bathroom Total | 2 |
| Bedrooms Above Ground | 3 |
| Bedrooms Total | 3 |
| Amenities | Laundry - In Suite |
| Appliances | Refrigerator, Dryer, Stove, Washer, Blinds |
| Basement Development | Finished |
| Basement Type | Full (finished) |
| Constructed Date | 1978 |
| Cooling Type | Central Air Conditioning |
| Exterior Finish | Brick, Siding |
| Flooring Type | Hardwood, Laminate, Tile |
| Foundation Type | Poured Concrete |
| Half Bath Total | 1 |
| Heating Fuel | Natural Gas |
| Heating Type | Forced Air |
| Stories Total | 2 |
| Type | Row / Townhouse |
| Utility Water | Municipal Water |
Parking
| Surfaced | |
| Visitor Parking |
Land
| Acreage | No |
| Land Amenities | Public Transit, Recreation Nearby, Shopping |
| Sewer | Municipal Sewage System |
| Zoning Description | Residential |
Rooms
| Level | Type | Length | Width | Dimensions |
|---|---|---|---|---|
| Second Level | Primary Bedroom | 15'2" x 11'1" | ||
| Second Level | Bedroom | 10'6" x 10'0" | ||
| Second Level | Bedroom | 9'8" x 8'0" | ||
| Second Level | 4pc Bathroom | 7'4" x 5'0" | ||
| Lower Level | Recreation Room | 16'2" x 12'7" | ||
| Lower Level | Laundry Room | 7'0" x 5'0" | ||
| Lower Level | Storage | 16'8" x 11'7" | ||
| Main Level | Kitchen | 9'7" x 9'4" | ||
| Main Level | Dining Room | 12'9" x 7'8" | ||
| Main Level | Living Room | 17'0" x 10'9" | ||
| Main Level | 2pc Bathroom | 4'9" x 3'9" |
https://www.realtor.ca/real-estate/27598429/15-foxhill-way-unita-ottawa-knollsbrook
Interested?
Contact us for more information

Holly Seguin
Salesperson

2148 Carling Ave., Units 5 & 6
Ottawa, Ontario K2A 1H1
(613) 829-1818
www.kwintegrity.ca/































