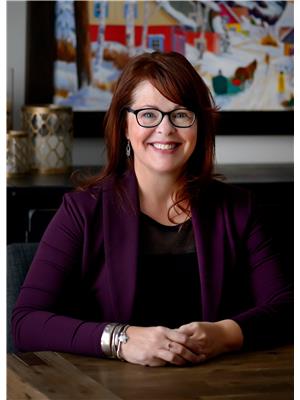470 Laurier Avenue Unit#603 Ottawa, Ontario K1R 7W9
$2,600 Monthly
Be the first tenant to live amongst the sparkling new renovations throughout this large corner 2-bed, 1.5-bath unit in the heart of Centretown! LUXURY FEATURES: completely new open-concept kitchen with quartz counters, porcelain backsplash, SS appliances, large pull out pantry & extended storage, counter space & open shelves in the dining area; private south-facing balcony, newly renovated bathrooms, LVP flooring, brand new washer & dryer. ALSO INCLUDED: 1 underground parking, 1 storage locker, 1 secure bike storage spot. BUILDING AMENITIES: indoor pool/spa/sauna, party room with kitchen, rooftop terrace and ground level courtyard each with BBQs, guest suite. This is a friendly building with a strong sense of community. A 5-minute walk gets you to the Lyon LRT station, a few minutes more gets you to Parliament Hill, Bank Street, Chinatown and more. Non-smoking building. Pets allowed. Completed rental application & credit check required for an offer to lease to be considered. (id:19720)
Property Details
| MLS® Number | 1418473 |
| Property Type | Single Family |
| Neigbourhood | Centretown |
| Amenities Near By | Public Transit, Recreation Nearby, Shopping |
| Community Features | Pet Restrictions |
| Features | Elevator, Balcony, Automatic Garage Door Opener |
| Parking Space Total | 1 |
| Pool Type | Indoor Pool |
| Structure | Patio(s) |
Building
| Bathroom Total | 2 |
| Bedrooms Above Ground | 2 |
| Bedrooms Total | 2 |
| Amenities | Party Room, Sauna, Storage - Locker, Laundry - In Suite, Guest Suite |
| Appliances | Refrigerator, Dishwasher, Dryer, Hood Fan, Microwave, Stove, Washer |
| Basement Development | Not Applicable |
| Basement Type | None (not Applicable) |
| Constructed Date | 1984 |
| Cooling Type | Central Air Conditioning |
| Exterior Finish | Stucco |
| Fixture | Drapes/window Coverings |
| Flooring Type | Tile, Vinyl |
| Half Bath Total | 1 |
| Heating Fuel | Electric |
| Heating Type | Baseboard Heaters |
| Stories Total | 1 |
| Type | Apartment |
| Utility Water | Municipal Water |
Parking
| Underground | |
| Visitor Parking |
Land
| Acreage | No |
| Land Amenities | Public Transit, Recreation Nearby, Shopping |
| Sewer | Municipal Sewage System |
| Size Irregular | * Ft X * Ft |
| Size Total Text | * Ft X * Ft |
| Zoning Description | Residential |
Rooms
| Level | Type | Length | Width | Dimensions |
|---|---|---|---|---|
| Main Level | Living Room | 17'6" x 10'6" | ||
| Main Level | Dining Room | 11'0" x 8'6" | ||
| Main Level | Kitchen | 9'6" x 8'0" | ||
| Main Level | Laundry Room | Measurements not available | ||
| Main Level | Primary Bedroom | 14'0" x 9'8" | ||
| Main Level | 2pc Ensuite Bath | Measurements not available | ||
| Main Level | Bedroom | 9'0" x 9'0" | ||
| Main Level | 4pc Bathroom | Measurements not available | ||
| Main Level | Other | Measurements not available |
https://www.realtor.ca/real-estate/27599625/470-laurier-avenue-unit603-ottawa-centretown
Interested?
Contact us for more information

Candace Sherwood
Salesperson
www.yourproblemsolver.ca/
https://www.facebook.com/CandaceSherwood.RealEstate

1723 Carling Avenue, Suite 1
Ottawa, Ontario K2A 1C8
(613) 725-1171
(613) 725-3323
www.teamrealty.ca

































