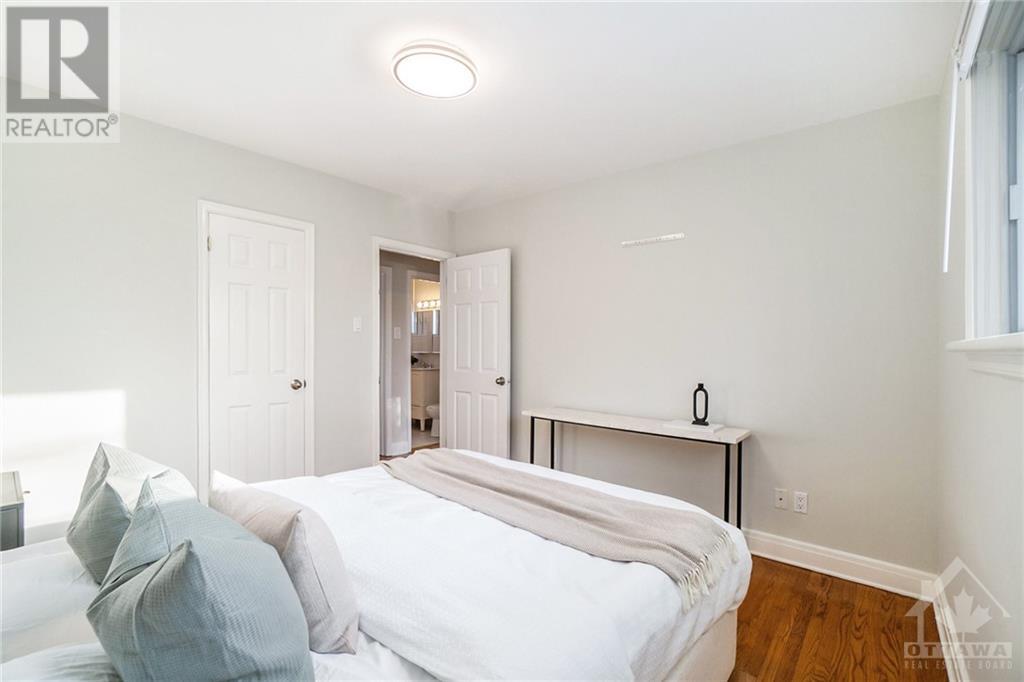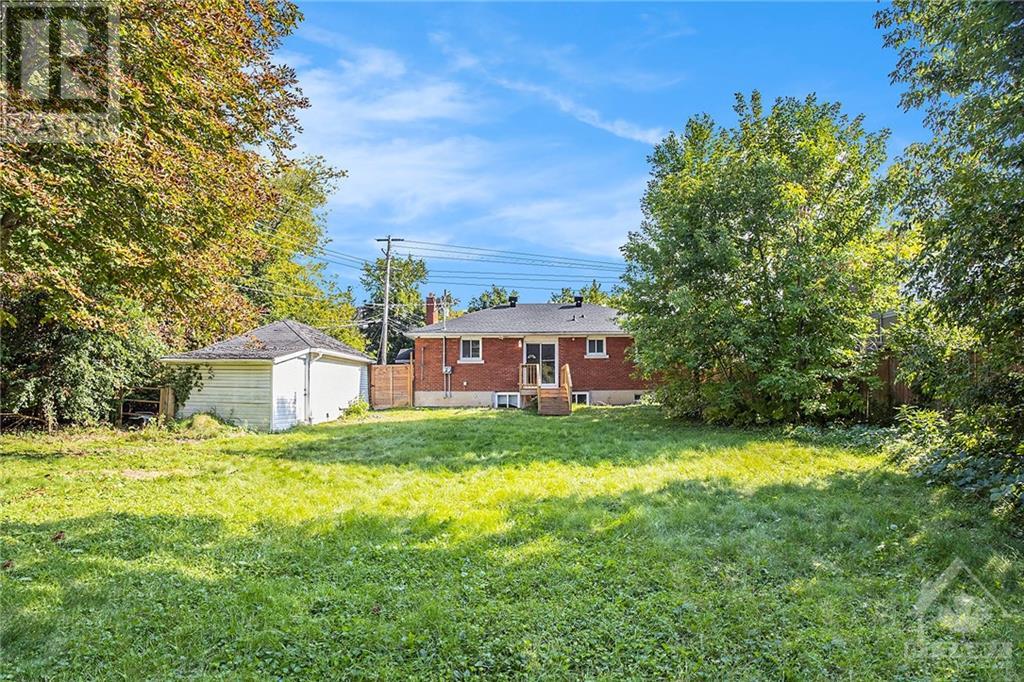29 Capilano Drive Ottawa, Ontario K2E 6G5
$799,900
Step into this beautifully updated, turn-key property that satisfies your modern living needs and offers a fantastic opportunity for income generation with a charming secondary dwelling in the basement! The main level welcomes you with an inviting open-concept design featuring a living room complete with a cozy fireplace. With a stunning, bright kitchen and three spacious bedrooms and a stylish full bathroom, this space is designed for both comfort and functionality. On the lower level, you'll find a versatile suite equipped with two additional bedrooms, a brand-new kitchen, a large family room, and another full bathroom. It’s an ideal setup for guests or tenants. Step outside into your expansive and private backyard, where the possibilities are endless. Featuring modern updates and located near essential amenities, this home is not only an inviting living space but also a prime investment opportunity you won't want to miss. (id:19720)
Property Details
| MLS® Number | 1418564 |
| Property Type | Single Family |
| Neigbourhood | Fisher Heights |
| Amenities Near By | Shopping |
| Parking Space Total | 4 |
Building
| Bathroom Total | 2 |
| Bedrooms Above Ground | 3 |
| Bedrooms Below Ground | 2 |
| Bedrooms Total | 5 |
| Appliances | Refrigerator, Dryer, Stove, Washer |
| Architectural Style | Bungalow |
| Basement Development | Finished |
| Basement Type | Full (finished) |
| Constructed Date | 1953 |
| Construction Style Attachment | Detached |
| Cooling Type | Central Air Conditioning |
| Exterior Finish | Brick |
| Fireplace Present | Yes |
| Fireplace Total | 1 |
| Flooring Type | Hardwood, Vinyl |
| Foundation Type | Block |
| Heating Fuel | Natural Gas |
| Heating Type | Forced Air |
| Stories Total | 1 |
| Type | House |
| Utility Water | Municipal Water |
Parking
| Detached Garage |
Land
| Acreage | No |
| Land Amenities | Shopping |
| Sewer | Municipal Sewage System |
| Size Depth | 149 Ft ,10 In |
| Size Frontage | 66 Ft ,2 In |
| Size Irregular | 66.19 Ft X 149.82 Ft (irregular Lot) |
| Size Total Text | 66.19 Ft X 149.82 Ft (irregular Lot) |
| Zoning Description | Residential |
Rooms
| Level | Type | Length | Width | Dimensions |
|---|---|---|---|---|
| Lower Level | Family Room | 2'11" x 11'10" | ||
| Lower Level | Kitchen | 10'0" x 7'4" | ||
| Lower Level | 3pc Bathroom | 7'0" x 7'4" | ||
| Lower Level | Bedroom | 14'5" x 13'6" | ||
| Lower Level | Bedroom | 14'8" x 11'10" | ||
| Main Level | Living Room | 18'0" x 13'10" | ||
| Main Level | Dining Room | 10'1" x 11'8" | ||
| Main Level | Kitchen | 10'1" x 11'8" | ||
| Main Level | Bedroom | 9'5" x 11'7" | ||
| Main Level | Bedroom | 11'5" x 11'7" | ||
| Main Level | Bedroom | 11'5" x 8'2" | ||
| Main Level | 3pc Bathroom | 4'10" x 8'2" |
https://www.realtor.ca/real-estate/27602384/29-capilano-drive-ottawa-fisher-heights
Interested?
Contact us for more information

Darcy Whyte
Salesperson

2733 Lancaster Road, Unit 121
Ottawa, Ontario K1B 0A9
(613) 317-2121
(613) 903-7703
www.c21synergy.ca/

Rhys Williams
Salesperson

2733 Lancaster Road, Unit 121
Ottawa, Ontario K1B 0A9
(613) 317-2121
(613) 903-7703
www.c21synergy.ca/

































