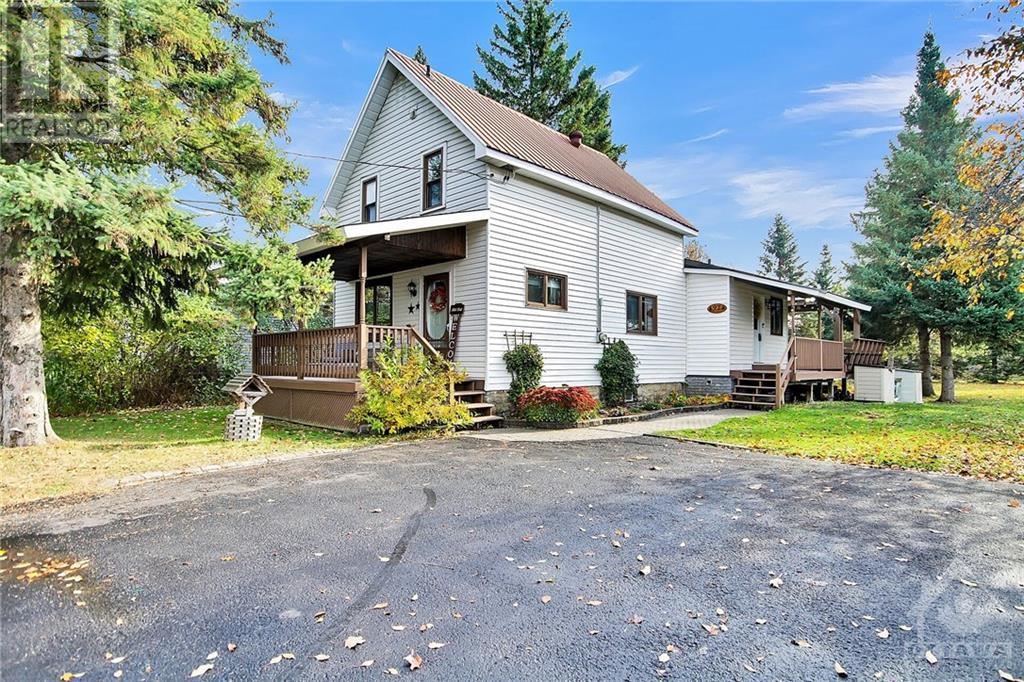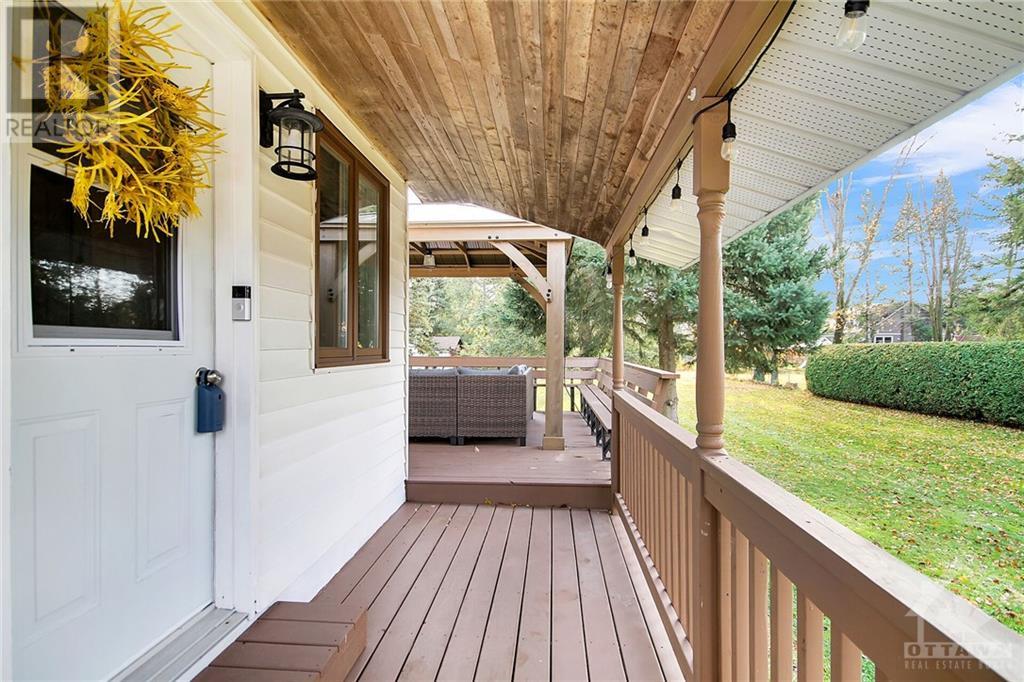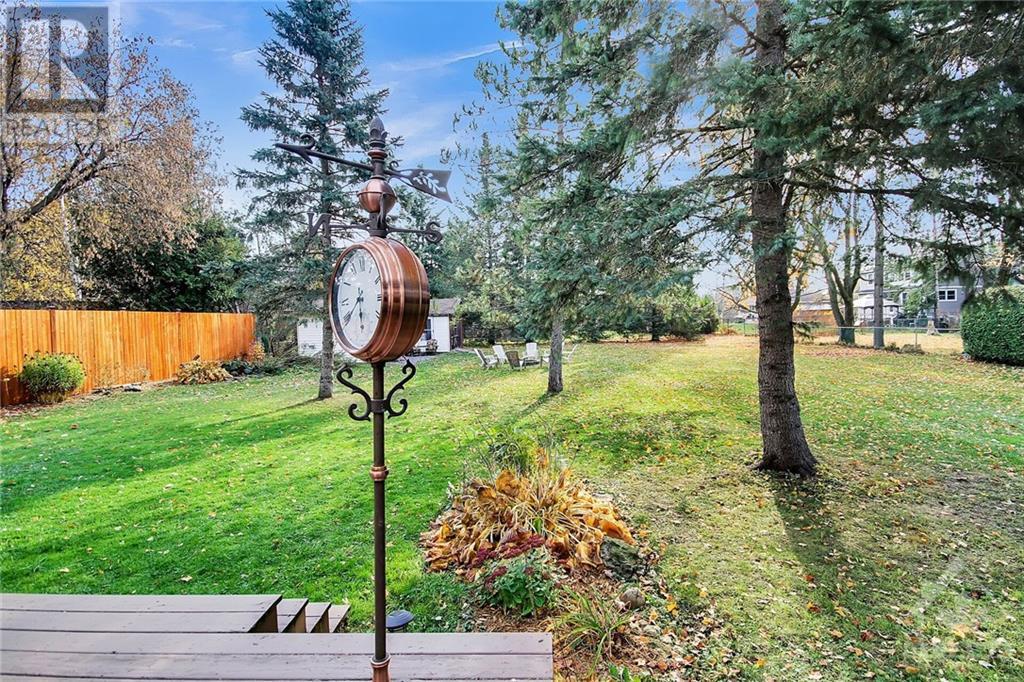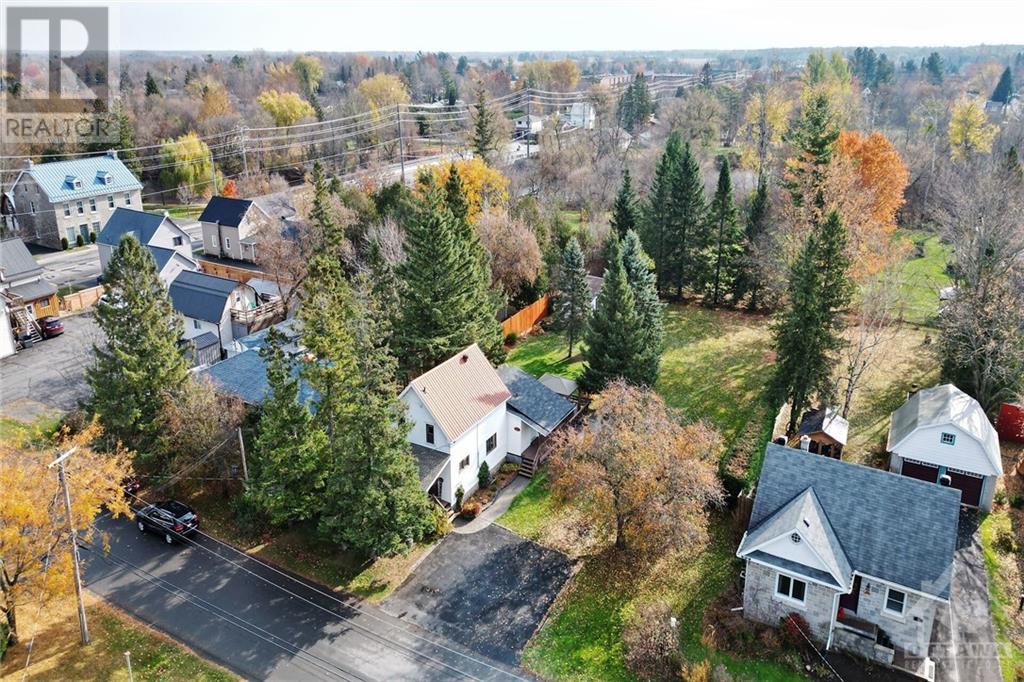92 Strachan Street Richmond, Ontario K0A 2Z0
$714,900
This heritage-listed home is a timeless gem in the heart of Richmond! A blend of character and comfort, set in beautiful grounds shaded by mature trees, the wraparound deck invites you to enjoy the yard and garden. This private oasis is perfect for gatherings, play, and reflection. Inside, an expanded layout honours its roots while embracing today’s needs. Original beams, floors, and doors preserve charm, while the farmhouse kitchen, with acacia wood island and farmhouse sink, adds a touch of modern convenience. The spacious rec room is an ideal retreat for movie nights! The basement brings extra versatility, expanding living space without compromising charm. Just a short walk to the fair grounds, local shops, schools, and parks! Return to a home meticulously maintained with recent upgrades, including gas stove, refrigerator, furnace, and AC. Every corner of this property radiates pride of ownership and invites you to create a lifetime of memories. Call now… you’ll be glad you did! (id:19720)
Property Details
| MLS® Number | 1418740 |
| Property Type | Single Family |
| Neigbourhood | RICHMOND |
| Parking Space Total | 4 |
Building
| Bathroom Total | 2 |
| Bedrooms Above Ground | 3 |
| Bedrooms Total | 3 |
| Appliances | Refrigerator, Dishwasher, Dryer, Microwave Range Hood Combo, Stove, Washer, Blinds |
| Basement Development | Partially Finished |
| Basement Type | Full (partially Finished) |
| Constructed Date | 1900 |
| Construction Style Attachment | Detached |
| Cooling Type | Central Air Conditioning |
| Exterior Finish | Brick, Siding |
| Flooring Type | Mixed Flooring, Laminate, Tile |
| Foundation Type | Block, Stone |
| Half Bath Total | 1 |
| Heating Fuel | Natural Gas |
| Heating Type | Forced Air |
| Stories Total | 2 |
| Type | House |
| Utility Water | Drilled Well |
Parking
| Open |
Land
| Acreage | No |
| Sewer | Municipal Sewage System |
| Size Depth | 210 Ft |
| Size Frontage | 95 Ft |
| Size Irregular | 95 Ft X 210 Ft |
| Size Total Text | 95 Ft X 210 Ft |
| Zoning Description | Residential |
Rooms
| Level | Type | Length | Width | Dimensions |
|---|---|---|---|---|
| Second Level | Primary Bedroom | 10'11" x 9'1" | ||
| Second Level | Bedroom | 10'5" x 9'5" | ||
| Second Level | Bedroom | 10'0" x 8'5" | ||
| Second Level | 4pc Bathroom | 4'8" x 6'3" | ||
| Second Level | 2pc Bathroom | 5'2" x 3'7" | ||
| Lower Level | Family Room | 15'1" x 13'2" | ||
| Main Level | Living Room | 23'0" x 9'1" | ||
| Main Level | Dining Room | 11'0" x 7'6" | ||
| Main Level | Kitchen | 15'4" x 13'1" |
https://www.realtor.ca/real-estate/27602725/92-strachan-street-richmond-richmond
Interested?
Contact us for more information

Mary Defranco
Broker
www.callthedefrancos.com/
www.facebook.com/TheDeFrancos
twitter.com/#!/thedefrancos

1090 Ambleside Drive
Ottawa, Ontario K2B 8G7
(613) 596-4133
(613) 596-5905
www.coldwellbankersarazen.com/

































