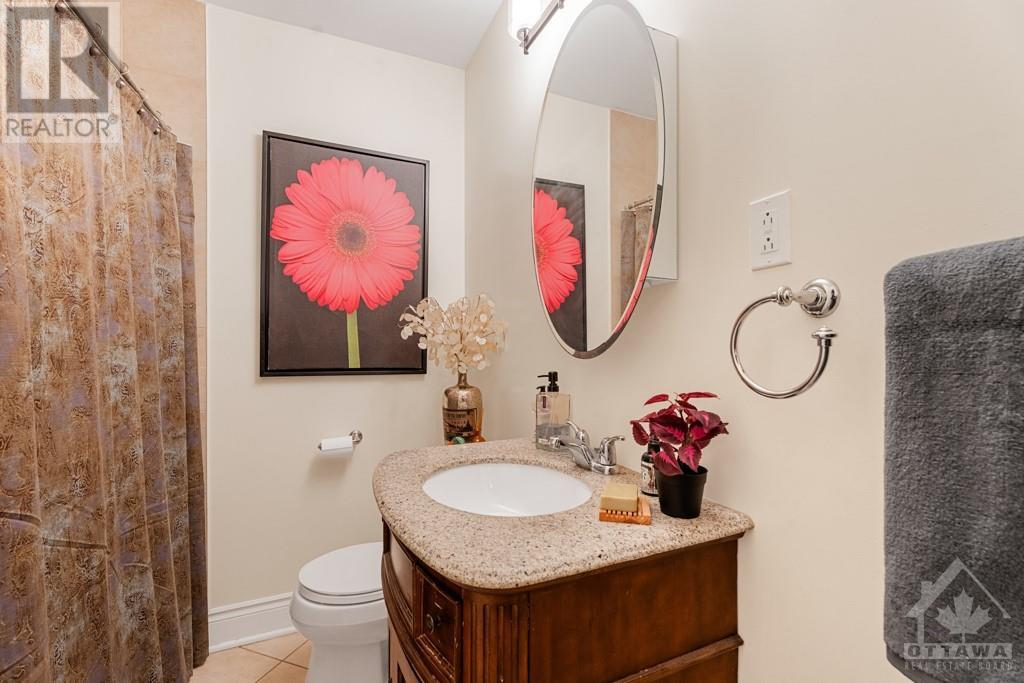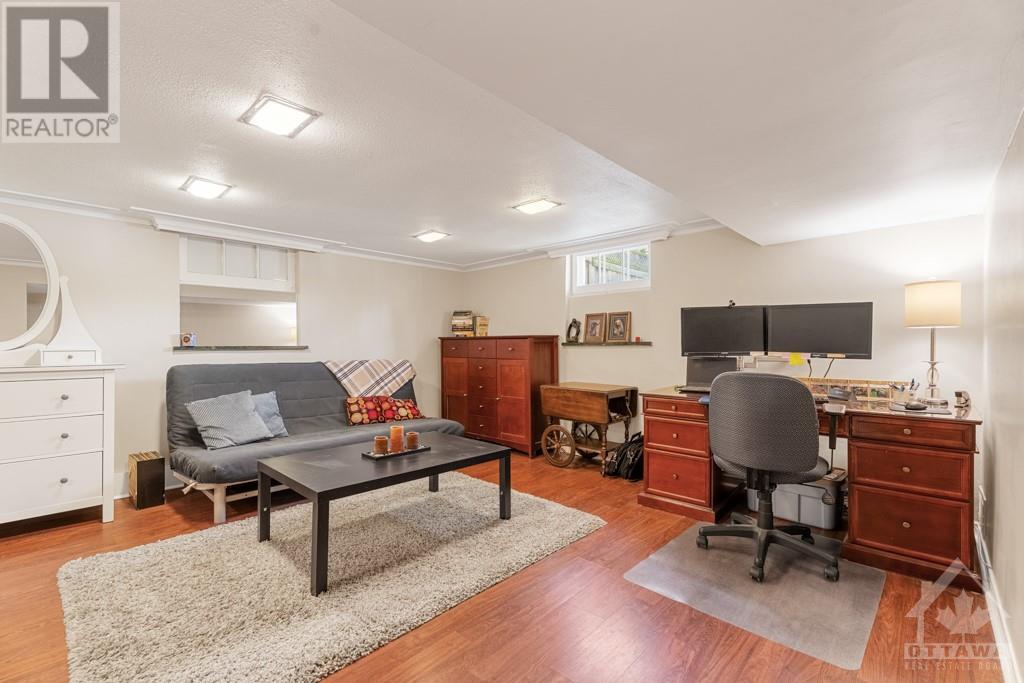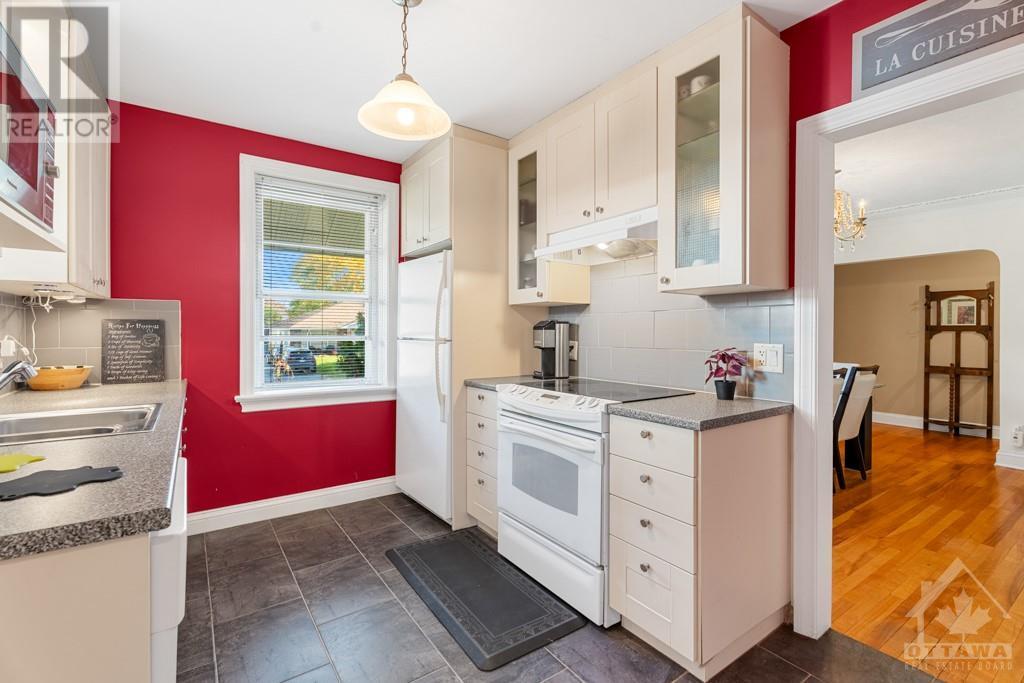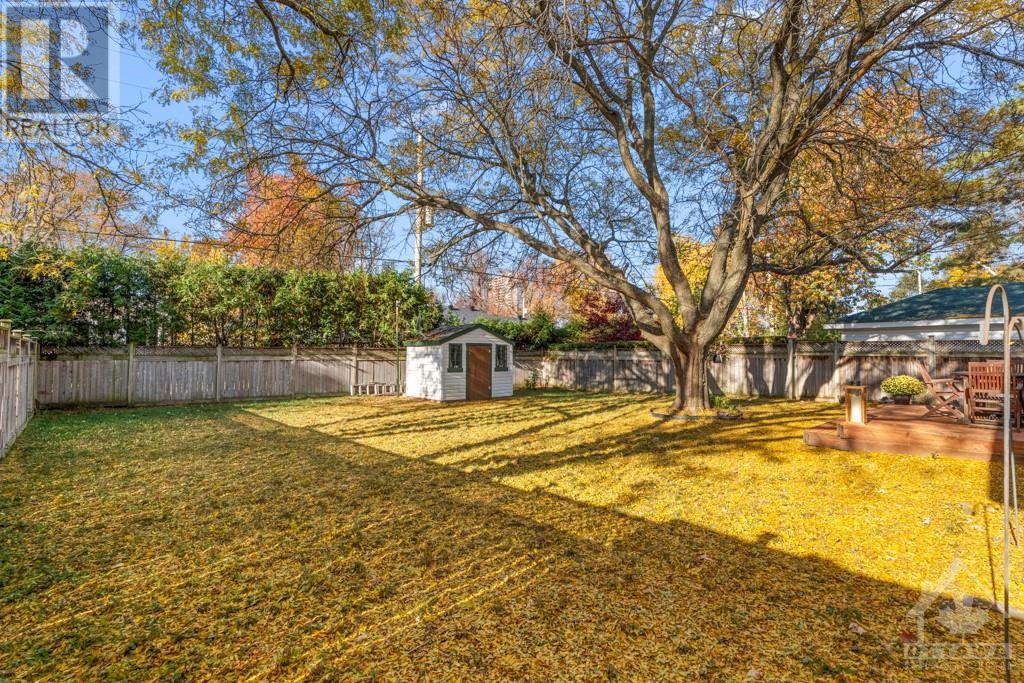870 Riddell Avenue N Ottawa, Ontario K2A 2V9
$739,900
Charming 2 Bdrm semi detached Bungalow, but looks like a single! Elegant, unique & very spacious in Glabar Park with near by parks, schools, services and amenities. Fully fenced west facing large yard and hardwood floors throughout. Spacious living room w/ crown mouldings and built in cabinet. This bright unique home features a kitchen and separate sun light dining room w/ built in cabinet and crown mouldings. The Funky designed lower level highlights a spacious recreation rm/office space and powder room, a large tool room and separate storage area. Recent updates include a new high efficiency gas furnace 2024 and gas BBQ hook up. (id:19720)
Property Details
| MLS® Number | 1418445 |
| Property Type | Single Family |
| Neigbourhood | MCKELLAR HEIGHTS |
| Amenities Near By | Public Transit, Shopping |
| Community Features | School Bus |
| Parking Space Total | 5 |
Building
| Bathroom Total | 2 |
| Bedrooms Above Ground | 2 |
| Bedrooms Total | 2 |
| Appliances | Refrigerator, Dishwasher, Dryer, Stove, Washer, Blinds |
| Architectural Style | Bungalow |
| Basement Development | Finished |
| Basement Type | Full (finished) |
| Constructed Date | 1950 |
| Construction Style Attachment | Semi-detached |
| Cooling Type | Central Air Conditioning |
| Exterior Finish | Stucco, Concrete |
| Flooring Type | Hardwood, Tile |
| Foundation Type | Block |
| Half Bath Total | 1 |
| Heating Fuel | Natural Gas |
| Heating Type | Forced Air |
| Stories Total | 1 |
| Type | House |
| Utility Water | Municipal Water |
Parking
| Open |
Land
| Acreage | No |
| Land Amenities | Public Transit, Shopping |
| Landscape Features | Landscaped |
| Sewer | Municipal Sewage System |
| Size Depth | 130 Ft ,10 In |
| Size Frontage | 59 Ft ,3 In |
| Size Irregular | 59.22 Ft X 130.86 Ft |
| Size Total Text | 59.22 Ft X 130.86 Ft |
| Zoning Description | R2f - Residential |
Rooms
| Level | Type | Length | Width | Dimensions |
|---|---|---|---|---|
| Basement | Family Room | 20'2" x 14'1" | ||
| Basement | Laundry Room | 13'10" x 11'3" | ||
| Basement | 2pc Bathroom | 5'0" x 3'7" | ||
| Basement | Workshop | 6'7" x 13'2" | ||
| Main Level | Living Room | 19'6" x 13'0" | ||
| Main Level | Dining Room | 13'0" x 11'0" | ||
| Main Level | Kitchen | 11'3" x 8'9" | ||
| Main Level | Primary Bedroom | 15'8" x 11'8" | ||
| Main Level | Bedroom | 12'0" x 11'8" | ||
| Main Level | Mud Room | 11'0" x 7'3" |
https://www.realtor.ca/real-estate/27603018/870-riddell-avenue-n-ottawa-mckellar-heights
Interested?
Contact us for more information

Ryan Rogers
Salesperson
www.grapevine-realty.ca/

48 Cinnabar Way
Ottawa, Ontario K2S 1Y6
(613) 829-1000
(613) 695-9088
www.grapevine.ca/


























