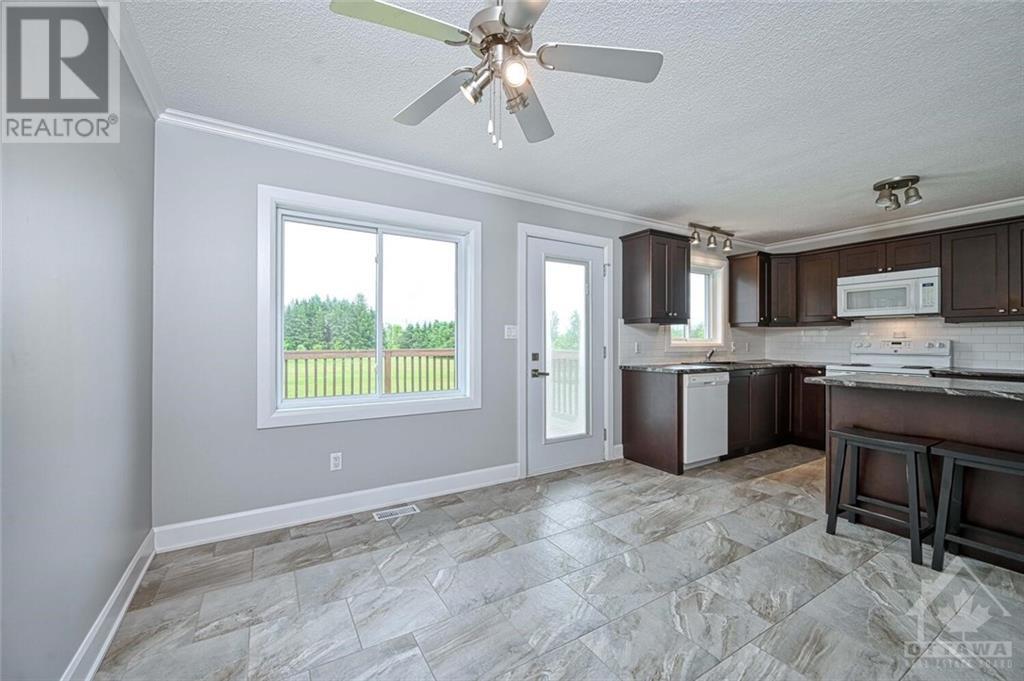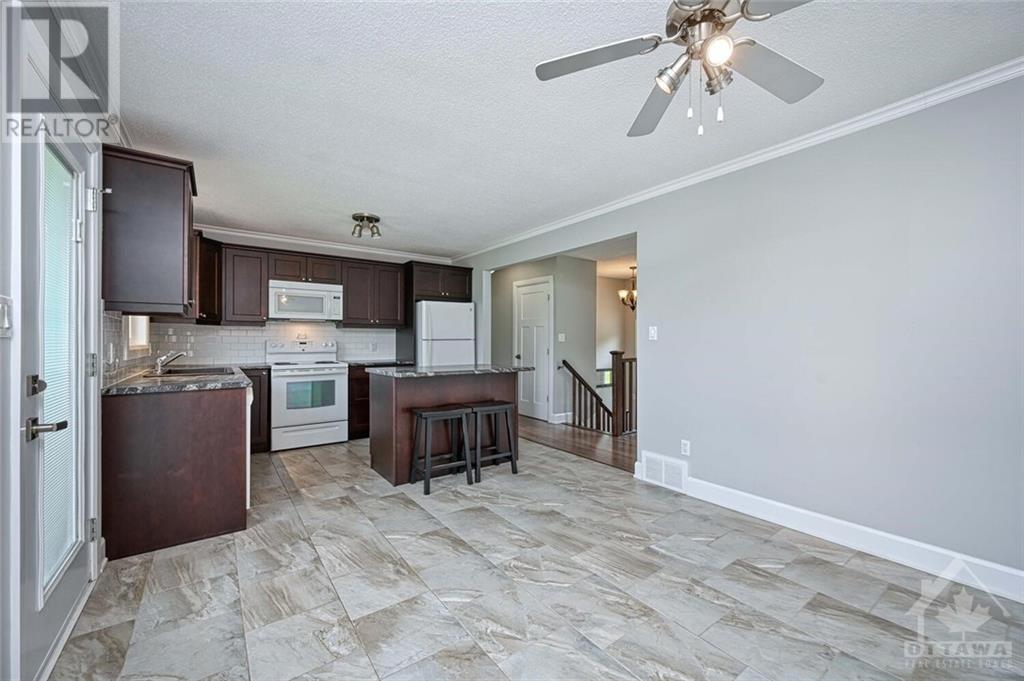618 Latimer Road South Mountain, Ontario K0E 1W0
$559,000
Beautifully updated 3+1 bedroom, 2 bath family home. Bright functional kitchen with island and eat-in area and access to rear deck. Living room, 3 bedrooms with 4 pc bathroom and main level laundry finished the upper level. Lower are has a large landing spot with plenty of closet/storage space. Spacious family area with large bright windows. 3 pc bathroom and bedroom, plus a large, clean utility area complete this gem. Freshly painted, modern baseboard and trim and flooring complete the finishings on this home. All the major items have been updated, from the furnace/HRV, HWT, windows/doors, kitchen, appliances and roof. All of this on almost an acre property with beautiful lawn. Nothing to worry about in this home, just move it. Don't miss out on this great, affordable family home. Two pics have been virtually staged. (id:19720)
Property Details
| MLS® Number | 1418851 |
| Property Type | Single Family |
| Neigbourhood | South Mountain |
| Amenities Near By | Golf Nearby, Recreation Nearby |
| Parking Space Total | 8 |
| Storage Type | Storage Shed |
Building
| Bathroom Total | 2 |
| Bedrooms Above Ground | 3 |
| Bedrooms Below Ground | 1 |
| Bedrooms Total | 4 |
| Appliances | Refrigerator, Dishwasher, Dryer, Hood Fan, Stove, Washer |
| Basement Development | Finished |
| Basement Type | Full (finished) |
| Constructed Date | 1988 |
| Construction Style Attachment | Detached |
| Cooling Type | Central Air Conditioning, Air Exchanger |
| Exterior Finish | Brick, Siding |
| Flooring Type | Laminate |
| Foundation Type | Poured Concrete |
| Heating Fuel | Propane |
| Heating Type | Forced Air |
| Type | House |
| Utility Water | Drilled Well |
Parking
| None |
Land
| Acreage | No |
| Land Amenities | Golf Nearby, Recreation Nearby |
| Sewer | Septic System |
| Size Depth | 200 Ft ,11 In |
| Size Frontage | 169 Ft ,1 In |
| Size Irregular | 0.81 |
| Size Total | 0.81 Ac |
| Size Total Text | 0.81 Ac |
| Zoning Description | Residential |
Rooms
| Level | Type | Length | Width | Dimensions |
|---|---|---|---|---|
| Lower Level | Family Room | 11'10" x 22'9" | ||
| Lower Level | 3pc Bathroom | 5'8" x 5'8" | ||
| Lower Level | Bedroom | 11'6" x 9'2" | ||
| Lower Level | Recreation Room | 10'8" x 7'0" | ||
| Main Level | Living Room | 13'0" x 12'4" | ||
| Main Level | Kitchen | 10'9" x 11'0" | ||
| Main Level | Eating Area | 9'0" x 11'0" | ||
| Main Level | 4pc Bathroom | 6'6" x 11'0" | ||
| Main Level | Bedroom | 11'2" x 7'4" | ||
| Main Level | Bedroom | 7'4" x 9'6" | ||
| Main Level | Primary Bedroom | 11'0" x 11'0" | ||
| Main Level | Foyer | 6'3" x 4'5" |
https://www.realtor.ca/real-estate/27605069/618-latimer-road-south-mountain-south-mountain
Interested?
Contact us for more information

Mark Payment
Salesperson
www.markpayment.com/
343 Preston Street, 11th Floor
Ottawa, Ontario K1S 1N4
(866) 530-7737
(647) 849-3180
www.exprealty.ca

































