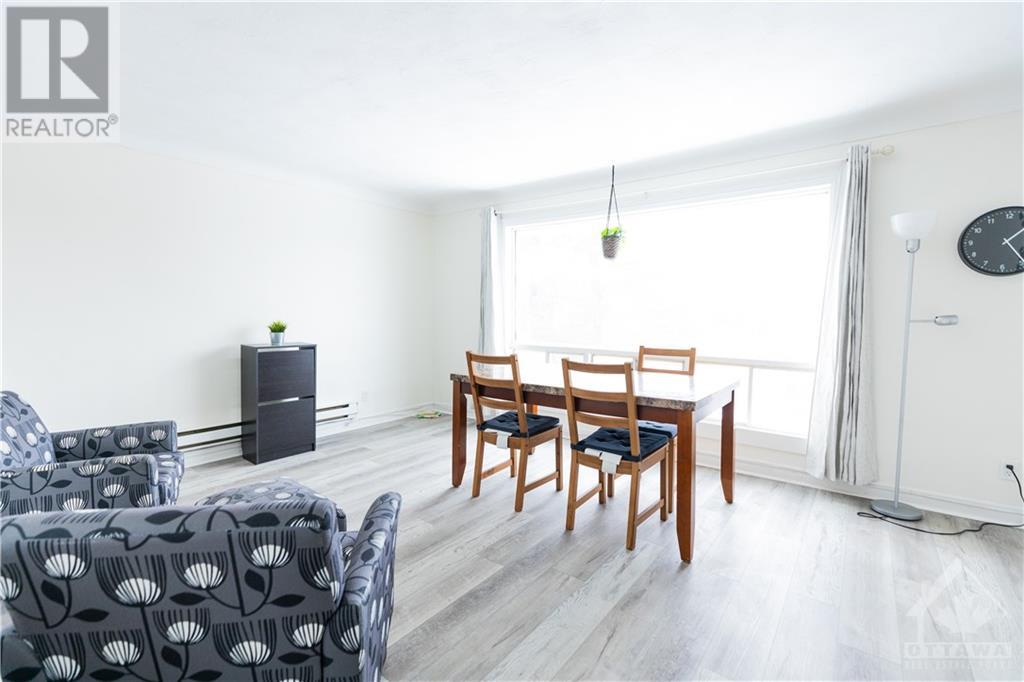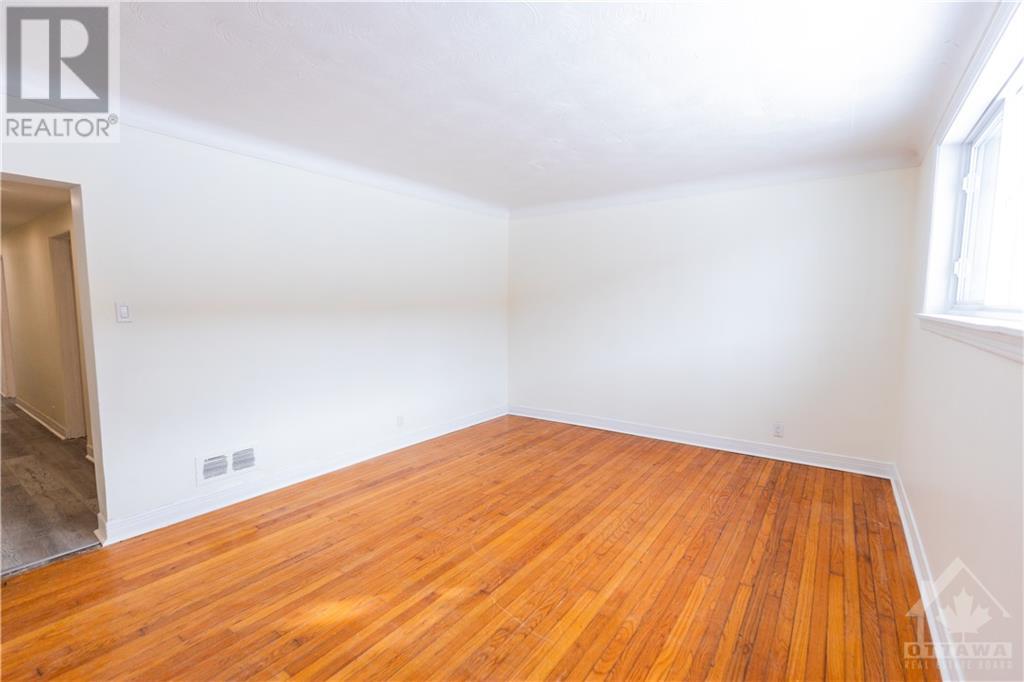403 Peach Tree Lane Unit#3 Ottawa, Ontario K1K 2R7
$3,000 Monthly
Discover this spacious 4-bedroom, 1-bath apartment unit, perfect for students or professionals seeking a vibrant urban lifestyle. Bathed in natural light, this inviting space features sizeable bedrooms that offer comfort and versatility. Conveniently located near Ottawa U/Sandy Hill, Byward Market, Montfort Hospital and New Edinburgh, you’ll enjoy easy access to a variety of amenities, including shops, restaurants, and public transit options. The unit is available for rent with first and last month’s rent required. Interested applicants must provide a completed rental application, a full credit report, and proof of income. Don’t miss this opportunity to secure a bright and spacious home in a prime location! (id:19720)
Property Details
| MLS® Number | 1418940 |
| Property Type | Single Family |
| Neigbourhood | Viscount Alexander Park |
| Amenities Near By | Public Transit, Recreation Nearby, Shopping |
| Community Features | Family Oriented |
| Parking Space Total | 1 |
Building
| Bathroom Total | 1 |
| Bedrooms Above Ground | 4 |
| Bedrooms Total | 4 |
| Amenities | Laundry Facility |
| Basement Development | Not Applicable |
| Basement Type | None (not Applicable) |
| Constructed Date | 1959 |
| Cooling Type | None |
| Exterior Finish | Brick |
| Flooring Type | Hardwood, Laminate |
| Heating Fuel | Natural Gas |
| Heating Type | Baseboard Heaters, Forced Air |
| Stories Total | 1 |
| Type | Apartment |
| Utility Water | Municipal Water |
Parking
| Surfaced |
Land
| Acreage | No |
| Fence Type | Fenced Yard |
| Land Amenities | Public Transit, Recreation Nearby, Shopping |
| Landscape Features | Land / Yard Lined With Hedges |
| Sewer | Municipal Sewage System |
| Size Irregular | * Ft X * Ft |
| Size Total Text | * Ft X * Ft |
| Zoning Description | Residential |
Rooms
| Level | Type | Length | Width | Dimensions |
|---|---|---|---|---|
| Main Level | Living Room/dining Room | 13'0" x 7'0" | ||
| Main Level | Kitchen | 12'0" x 10'0" | ||
| Main Level | Primary Bedroom | 12'0" x 10'0" | ||
| Main Level | Bedroom | 11'0" x 9'0" | ||
| Main Level | Bedroom | 11'0" x 9'0" | ||
| Main Level | Bedroom | 9'0" x 8'0" | ||
| Main Level | 4pc Bathroom | 8'0" x 6'0" |
https://www.realtor.ca/real-estate/27608268/403-peach-tree-lane-unit3-ottawa-viscount-alexander-park
Interested?
Contact us for more information
Zach Neilson
Salesperson
3713 Borrisokane Rd
Ottawa, Ontario K2J 4J4
(613) 416-6400



























