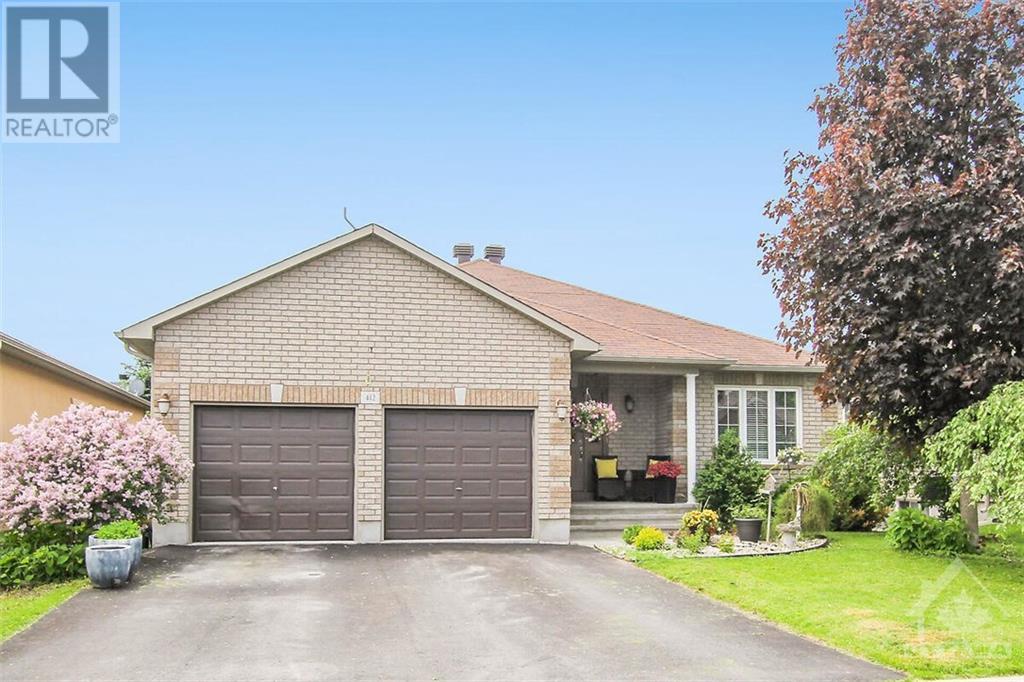412 Van Dusen Street Almonte, Ontario K0A 1A0
$719,900
Welcome to the desirable neighborhood of Riverfront Estates in beautiful Almonte. This stunning 2+1 bedrm, 3 bath custom bungalow by Neilcorp is a beauty! Enter the home to a spacious foyer, large open concept living room w/gas fireplace & dining room with access to backyard. The spacious kitchen boasts lovely cabinets & island which is sure to inspire the chef in your family! Primary bedroom is bright and is complete with walk-in closet & 3-piece ensuite. Second bedroom and full bathroom & laundry room complete the main level. The professionally finished lower level has a family room and is a great space for the family to gather and entertain guests and is complete with guest bedroom and full bathroom. Need additional living space; the utility room can be finished with your own design ideas. Beautifully landscaped with deck overlooking backyard perfect for those summer barbecues. Walk to schools, parks, shopping & restaurants. Welcome Home! (id:19720)
Property Details
| MLS® Number | 1418982 |
| Property Type | Single Family |
| Neigbourhood | Riverfront Estates |
| Amenities Near By | Golf Nearby, Recreation Nearby, Shopping |
| Features | Gazebo |
| Parking Space Total | 4 |
| Structure | Deck |
Building
| Bathroom Total | 3 |
| Bedrooms Above Ground | 2 |
| Bedrooms Below Ground | 1 |
| Bedrooms Total | 3 |
| Appliances | Refrigerator, Dishwasher, Dryer, Microwave, Stove, Washer |
| Architectural Style | Bungalow |
| Basement Development | Partially Finished |
| Basement Type | Full (partially Finished) |
| Constructed Date | 2014 |
| Construction Style Attachment | Detached |
| Cooling Type | Central Air Conditioning |
| Exterior Finish | Brick, Siding |
| Fireplace Present | Yes |
| Fireplace Total | 1 |
| Flooring Type | Mixed Flooring, Wall-to-wall Carpet, Linoleum |
| Foundation Type | Poured Concrete |
| Heating Fuel | Natural Gas |
| Heating Type | Forced Air |
| Stories Total | 1 |
| Type | House |
| Utility Water | Municipal Water |
Parking
| Attached Garage |
Land
| Acreage | No |
| Land Amenities | Golf Nearby, Recreation Nearby, Shopping |
| Landscape Features | Landscaped |
| Sewer | Municipal Sewage System |
| Size Depth | 99 Ft |
| Size Frontage | 50 Ft |
| Size Irregular | 50 Ft X 99 Ft |
| Size Total Text | 50 Ft X 99 Ft |
| Zoning Description | Residential |
Rooms
| Level | Type | Length | Width | Dimensions |
|---|---|---|---|---|
| Lower Level | Bedroom | 12'10" x 11'4" | ||
| Lower Level | Family Room | 14'0" x 15'0" | ||
| Lower Level | 4pc Bathroom | 7'6" x 7'1" | ||
| Main Level | Foyer | 8'8" x 8'5" | ||
| Main Level | Kitchen | 13'2" x 11'2" | ||
| Main Level | Living Room | 17'8" x 12'0" | ||
| Main Level | Dining Room | 12'0" x 10'10" | ||
| Main Level | 4pc Bathroom | 9'7" x 7'5" | ||
| Main Level | Primary Bedroom | 14'4" x 14'4" | ||
| Main Level | 3pc Ensuite Bath | 5'8" x 4'10" | ||
| Main Level | Bedroom | 14'3" x 9'3" | ||
| Main Level | Laundry Room | Measurements not available |
https://www.realtor.ca/real-estate/27609861/412-van-dusen-street-almonte-riverfront-estates
Interested?
Contact us for more information

Karen Duncan
Salesperson
www.karenduncan.ca/

57 Bridge Street
Carleton Place, Ontario K7C 2V2
(613) 253-3175
(613) 253-7198
www.carletonplacealmontecoldwellbanker.com

































