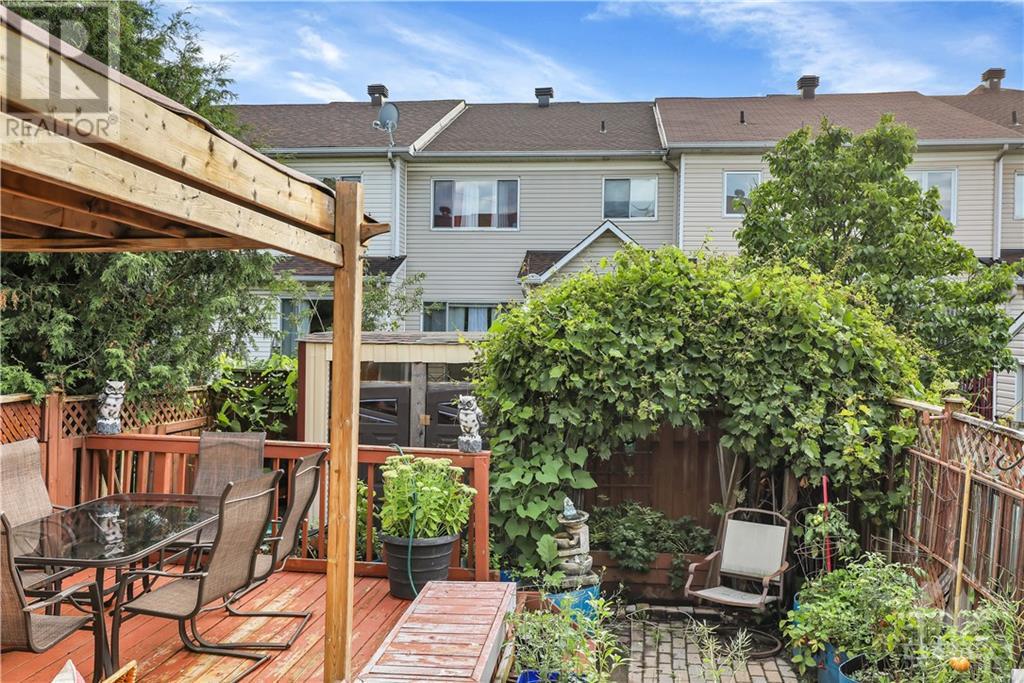641 Casabella Drive Ottawa, Ontario K4A 4G1
$589,000
One of Minto's most popular models, the Fifth Avenue, on a very quiet street accessible to all the amenities offered in Avalon including unlimited shopping centers, restaurants, coffee shops. Steps to excellent schools and minutes to the highway. This home features new flooring throughout, a lovely open concept main floor, flooded with light, large windows & a lovely chef's kitchen with loads of counter space, cabinetry and handy eating area. The dining room & ivingrm are directly off of the kitchen, ideal for entertaining. The powder and foyer complete the main floor. The lower level features a huge familyroom with gas fireplace and a large window, laundryrm, utility room & computer room. The second floor offers, a large primary bedroom with full ensuite bathrm & large walk-in closet, in addition to the two other good sized bedrooms and another full bathroom. The private, fenced backyard features a large deck, garden area and storage shed. The deck will be re-stained by the Seller. (id:19720)
Property Details
| MLS® Number | 1418984 |
| Property Type | Single Family |
| Neigbourhood | Avalon |
| Amenities Near By | Public Transit, Recreation Nearby, Shopping |
| Features | Automatic Garage Door Opener |
| Parking Space Total | 3 |
| Structure | Deck |
Building
| Bathroom Total | 3 |
| Bedrooms Above Ground | 3 |
| Bedrooms Total | 3 |
| Appliances | Refrigerator, Dishwasher, Dryer, Hood Fan, Stove, Washer |
| Basement Development | Finished |
| Basement Type | Full (finished) |
| Constructed Date | 2004 |
| Cooling Type | Central Air Conditioning |
| Exterior Finish | Brick, Siding |
| Fire Protection | Smoke Detectors |
| Fireplace Present | Yes |
| Fireplace Total | 1 |
| Fixture | Drapes/window Coverings |
| Flooring Type | Hardwood, Laminate, Ceramic |
| Foundation Type | Poured Concrete |
| Half Bath Total | 1 |
| Heating Fuel | Natural Gas |
| Heating Type | Forced Air |
| Stories Total | 2 |
| Type | Row / Townhouse |
| Utility Water | Municipal Water |
Parking
| Attached Garage |
Land
| Acreage | No |
| Fence Type | Fenced Yard |
| Land Amenities | Public Transit, Recreation Nearby, Shopping |
| Sewer | Municipal Sewage System |
| Size Depth | 98 Ft ,5 In |
| Size Frontage | 19 Ft ,8 In |
| Size Irregular | 19.69 Ft X 98.43 Ft |
| Size Total Text | 19.69 Ft X 98.43 Ft |
| Zoning Description | Res |
Rooms
| Level | Type | Length | Width | Dimensions |
|---|---|---|---|---|
| Second Level | Primary Bedroom | 17'6" x 13'2" | ||
| Second Level | Bedroom | 15'2" x 9'8" | ||
| Second Level | Bedroom | 12'7" x 9'6" | ||
| Second Level | 4pc Ensuite Bath | 11'0" x 6'0" | ||
| Second Level | Other | 6'0" x 6'0" | ||
| Second Level | Full Bathroom | 9'4" x 5'0" | ||
| Lower Level | Family Room | 20'4" x 12'6" | ||
| Lower Level | Laundry Room | Measurements not available | ||
| Lower Level | Computer Room | 10'0" x 6'0" | ||
| Main Level | Living Room | 17'6" x 11'2" | ||
| Main Level | Dining Room | 10'5" x 10'0" | ||
| Main Level | Kitchen | 8'7" x 7'9" | ||
| Main Level | Eating Area | 9'8" x 7'0" | ||
| Main Level | Partial Bathroom | 6'0" x 5'1" | ||
| Main Level | Foyer | Measurements not available |
https://www.realtor.ca/real-estate/27609860/641-casabella-drive-ottawa-avalon
Interested?
Contact us for more information

Paul J. Mclaughlin
Salesperson
www.paulmcl.com/
2623 Pierrette Drive
Ottawa, Ontario K4C 1B6
(855) 728-9846
(705) 726-9243

Joseph Mclaughlin
Salesperson
2623 Pierrette Drive
Ottawa, Ontario K4C 1B6
(855) 728-9846
(705) 726-9243


























