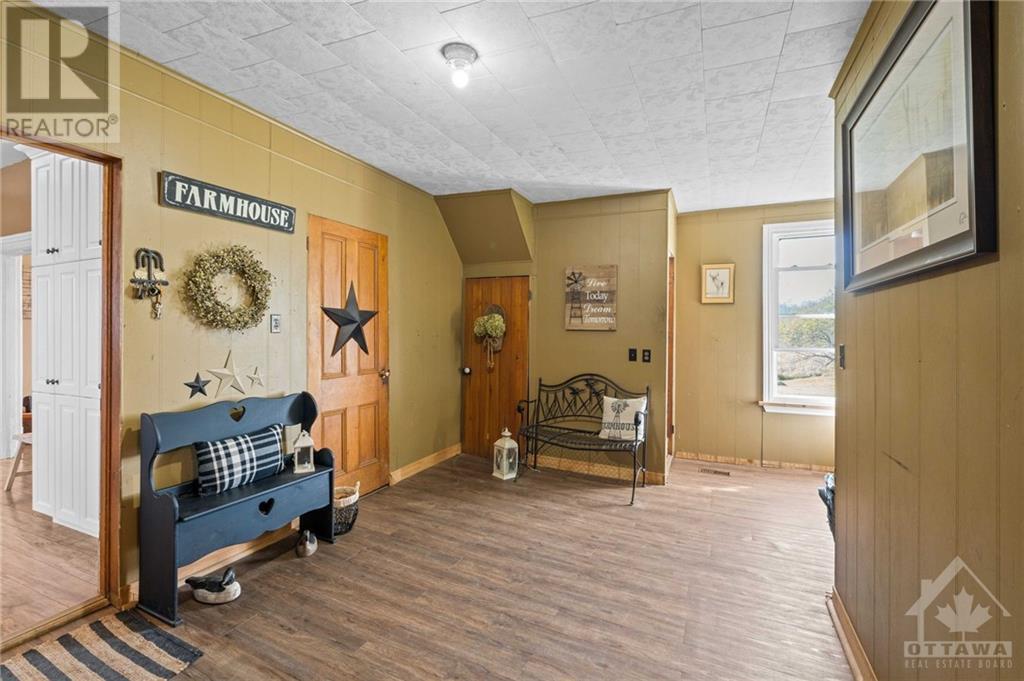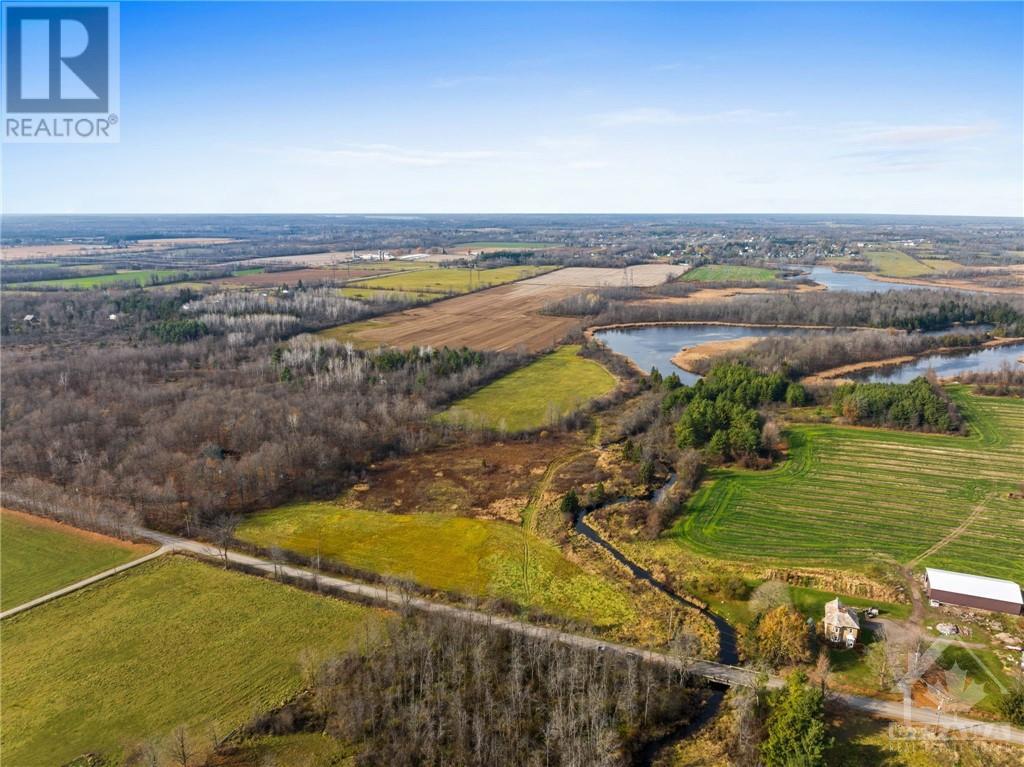776 Townline Road Smiths Falls, Ontario K7A 4S5
$2,450,000
Are you looking for a farm that has it all, this former Dairy farm sits nestled on the banks of the historic rideau canal with an abundance of wildlife on and around its shores. The century old farm boasts a 5 bedroom brick home which is nestled beside a quiet creek , with updated kitchen and bathrooms and a stunning turn of the century entrance. Heated by an outdoor wood boiler keeping your heat costs to a minimum. The Farm is 169 approximately acres and has approximately 8000 meters of shore line on the historic rideau canal. Approximately 52 acres are cleared into fields, there is approximately a 100 tap sugar bush in the middle of the property. The 90x50 clear span machine shed offers sufficient storage for machinery and the large barn could be converted into multiple uses with height enough for horses. If you are looking for a stunning farm that has it all this is your property call today for your personal showing ALSO LISTED UNDER MLS 1418830 (id:19720)
Property Details
| MLS® Number | 1418832 |
| Property Type | Single Family |
| Neigbourhood | SOUTH ELMSLEY |
| Amenities Near By | Golf Nearby, Recreation Nearby, Shopping, Water Nearby |
| Parking Space Total | 8 |
Building
| Bathroom Total | 2 |
| Bedrooms Above Ground | 5 |
| Bedrooms Total | 5 |
| Basement Development | Unfinished |
| Basement Type | Full (unfinished) |
| Constructed Date | 1900 |
| Construction Style Attachment | Detached |
| Cooling Type | None |
| Exterior Finish | Brick |
| Flooring Type | Mixed Flooring, Hardwood, Laminate |
| Foundation Type | Stone |
| Half Bath Total | 1 |
| Heating Fuel | Wood |
| Heating Type | Other |
| Stories Total | 2 |
| Type | House |
| Utility Water | Drilled Well |
Parking
| Gravel |
Land
| Acreage | No |
| Land Amenities | Golf Nearby, Recreation Nearby, Shopping, Water Nearby |
| Sewer | Septic System |
| Size Frontage | 1555 Ft |
| Size Irregular | 1555 Ft X * Ft (irregular Lot) |
| Size Total Text | 1555 Ft X * Ft (irregular Lot) |
| Zoning Description | Res/farm |
Rooms
| Level | Type | Length | Width | Dimensions |
|---|---|---|---|---|
| Second Level | Bedroom | 11'0" x 11'5" | ||
| Second Level | Bedroom | 12'0" x 16'0" | ||
| Second Level | Bedroom | 10'8" x 13'0" | ||
| Second Level | Bedroom | 12'5" x 14'10" | ||
| Second Level | Bedroom | 11'2" x 11'7" | ||
| Second Level | 4pc Bathroom | Measurements not available | ||
| Main Level | Foyer | 9'9" x 15'5" | ||
| Main Level | Living Room | 16'10" x 19'1" | ||
| Main Level | Kitchen | 15'2" x 16'1" | ||
| Main Level | Dining Room | 11'6" x 10'1" | ||
| Main Level | 2pc Bathroom | Measurements not available | ||
| Main Level | Other | 20'5" x 16'9" | ||
| Main Level | Mud Room | 6'2" x 20'8" | ||
| Main Level | Laundry Room | 7'11" x 6'9" | ||
| Main Level | Storage | 16'4" x 9'2" |
https://www.realtor.ca/real-estate/27612369/776-townline-road-smiths-falls-south-elmsley
Interested?
Contact us for more information
Stuart Nesbitt
Salesperson

59 Beckwith Street, North
Smiths Falls, Ontario K7A 2B4
(613) 283-2121
(613) 283-3888
www.remaxaffiliates.ca

































