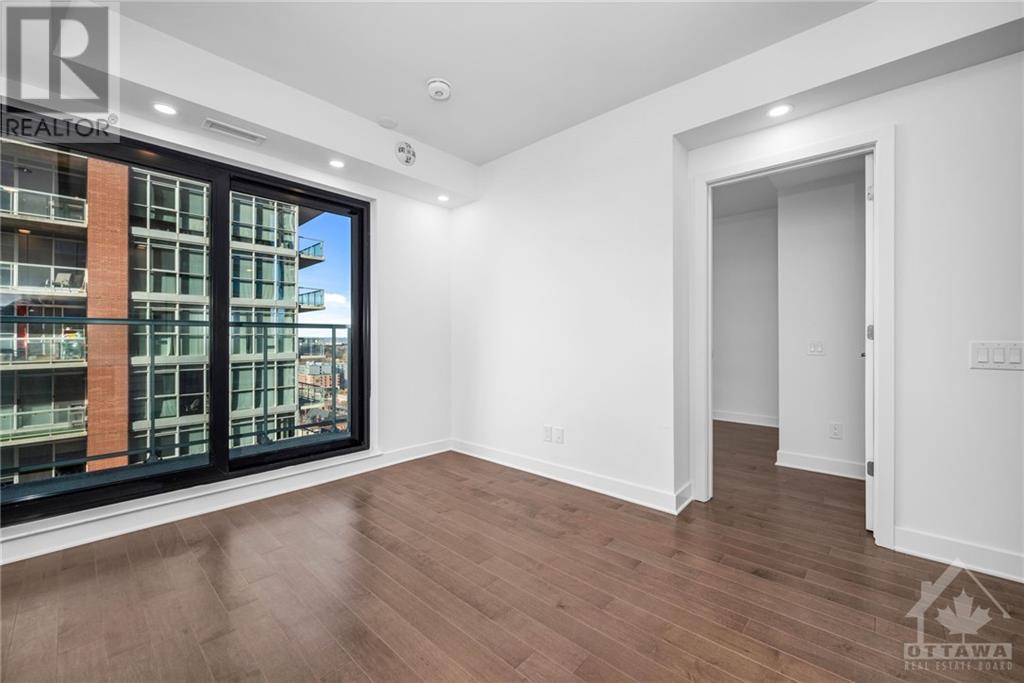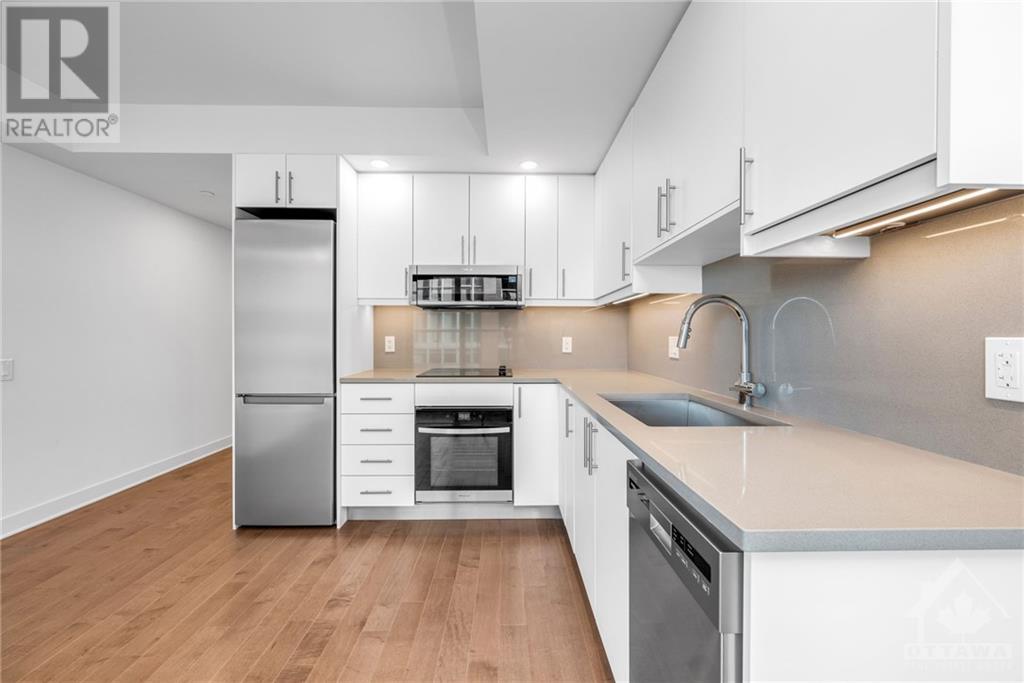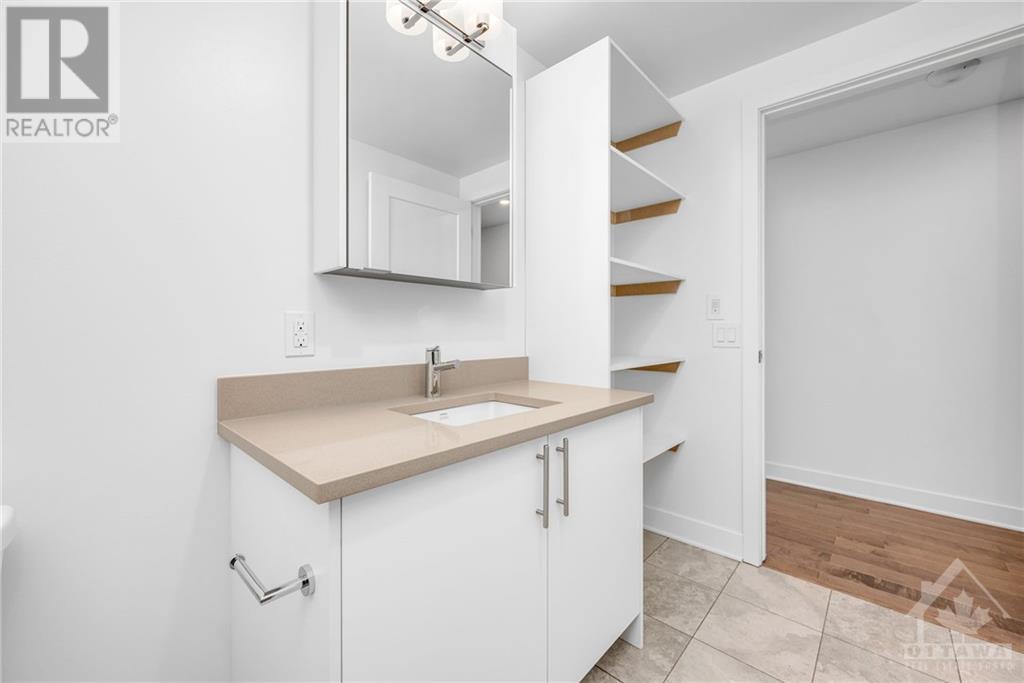180 George Street Unit#1604 Ottawa, Ontario K1N 0G8
$1,875 Monthly
Be the first to live in this brand new one bedroom with views of Parliament Hill and Gatineau Hills! This amazing location is downtown lifestyle at its best with Ottawa U, Historic Byward Market, Restaurants, Rideau Centre Shopping and so much more all within a short walk! Open concept style with classic white kitchen, brand new appliances, in-unit laundry, private balcony and a spacious bedroom. High end finishes throughout. Building amenities include: Indoor pool, gym, theatre, rooftop deck, boardroom and a grocery store right in the building. Heat, A/C and water all included in monthly rent. Some photos virtually staged. Quick possession available (id:19720)
Property Details
| MLS® Number | 1419019 |
| Property Type | Single Family |
| Neigbourhood | Byward Market/Lower Town |
| Amenities Near By | Public Transit, Recreation Nearby, Shopping |
| Features | Balcony |
Building
| Bathroom Total | 1 |
| Bedrooms Above Ground | 1 |
| Bedrooms Total | 1 |
| Amenities | Laundry - In Suite |
| Appliances | Refrigerator, Dishwasher, Dryer, Microwave Range Hood Combo, Stove, Washer |
| Basement Development | Not Applicable |
| Basement Type | None (not Applicable) |
| Constructed Date | 2024 |
| Cooling Type | Central Air Conditioning |
| Exterior Finish | Brick, Concrete |
| Flooring Type | Hardwood, Tile |
| Heating Fuel | Natural Gas |
| Heating Type | Forced Air |
| Stories Total | 1 |
| Type | Apartment |
| Utility Water | Municipal Water |
Parking
| None |
Land
| Acreage | No |
| Land Amenities | Public Transit, Recreation Nearby, Shopping |
| Sewer | Municipal Sewage System |
| Size Irregular | * Ft X * Ft |
| Size Total Text | * Ft X * Ft |
| Zoning Description | Residential |
Rooms
| Level | Type | Length | Width | Dimensions |
|---|---|---|---|---|
| Main Level | Living Room/dining Room | 13'11" x 11'9" | ||
| Main Level | Bedroom | 10'2" x 9'11" | ||
| Main Level | Full Bathroom | 9'0" x 6'10" | ||
| Main Level | Foyer | 9'0" x 5'5" | ||
| Main Level | Laundry Room | Measurements not available | ||
| Main Level | Other | 10'1" x 4'11" |
Interested?
Contact us for more information

Geoff Walker
Salesperson
www.walkerottawa.com/
https://www.facebook.com/walkerottawa/
https://twitter.com/walkerottawa?lang=en
238 Argyle Ave Unit A
Ottawa, Ontario K2P 1B9
(613) 422-2055
(613) 721-5556
www.walkerottawa.com/

Carolyn Wagar
Salesperson
www.walkerottawa.com/
https://www.facebook.com/walkerottawa/
https://twitter.com/walkerottawa?lang=en
238 Argyle Ave Unit A
Ottawa, Ontario K2P 1B9
(613) 422-2055
(613) 721-5556
www.walkerottawa.com/





























