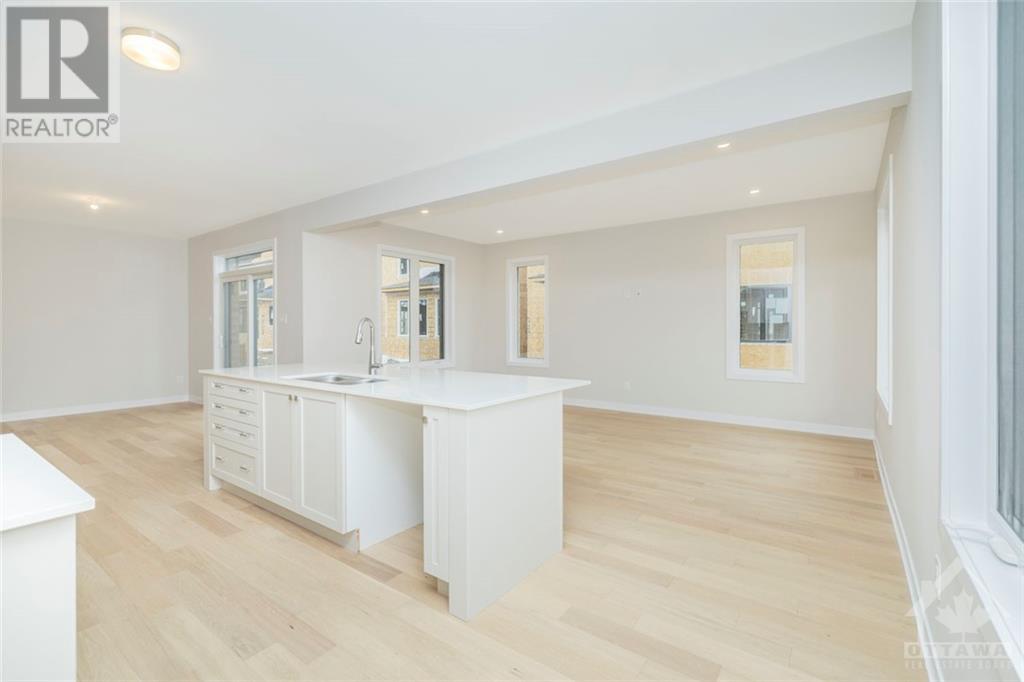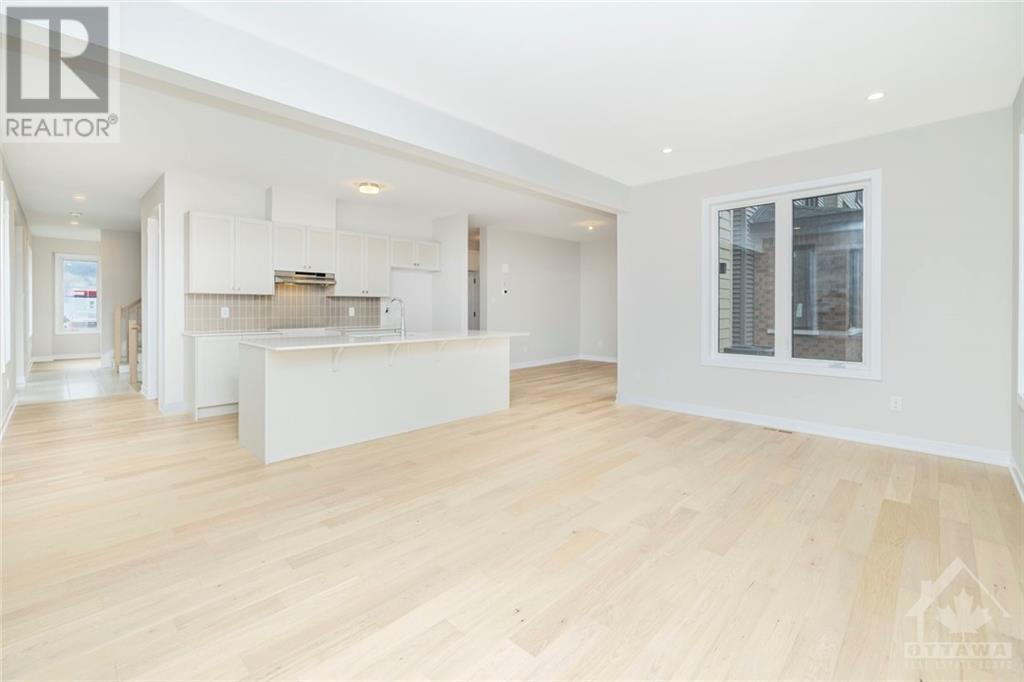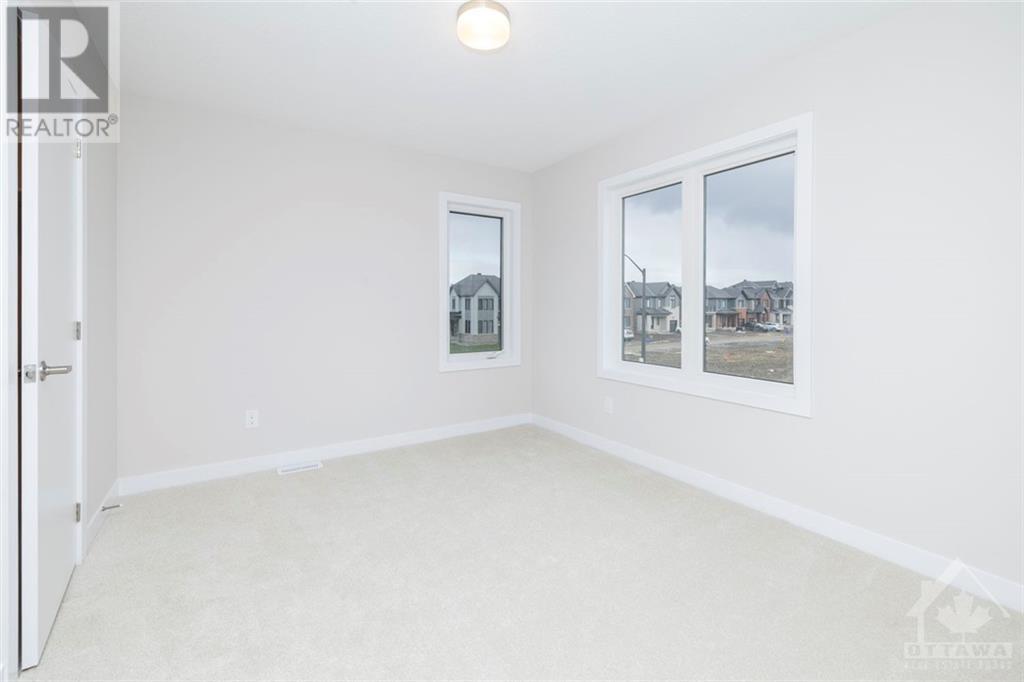296 Sapling Grove Nepean, Ontario K2J 7M4
$3,300 Monthly
This stunning home offers an exceptional living experience in the heart of Barrhaven. Step into this beautiful 4-bedroom, 2.5-bath detached home. The main floor greets you with an inviting open-concept layout. Soaring 9-foot ceilings, a welcoming ceramic foyer, & elegant hardwood flooring throughout the main level. The modern kitchen shines with Quartz countertops, ample cabinet space, and a breakfast bar—ideal for both daily life and entertaining. The second floor features a luxurious primary bedroom complete with a full ensuite bath & generous walk-in closet. Three additional well-sized bedrooms provide plenty of natural light and closet space. Full bathroom for secondary bedrooms offers Quartz countertop and shower/tub combo. A finished basement offers a spacious recreation area & plenty of storage space. Appliances will be installed prior to tenant occupancy. Schedule B, Rental application, Credit check & References required with all offers. Some photos virtually staged. (id:19720)
Property Details
| MLS® Number | 1418622 |
| Property Type | Single Family |
| Neigbourhood | Heritage Park |
| Amenities Near By | Recreation Nearby, Shopping |
| Community Features | Family Oriented |
| Features | Corner Site |
| Parking Space Total | 4 |
Building
| Bathroom Total | 3 |
| Bedrooms Above Ground | 4 |
| Bedrooms Total | 4 |
| Amenities | Laundry - In Suite |
| Appliances | Refrigerator, Dishwasher, Dryer, Hood Fan, Stove, Washer |
| Basement Development | Finished |
| Basement Type | Full (finished) |
| Constructed Date | 2024 |
| Construction Style Attachment | Detached |
| Cooling Type | Central Air Conditioning, Air Exchanger |
| Exterior Finish | Brick, Siding |
| Flooring Type | Wall-to-wall Carpet, Hardwood, Tile |
| Half Bath Total | 1 |
| Heating Fuel | Natural Gas |
| Heating Type | Forced Air |
| Stories Total | 2 |
| Type | House |
| Utility Water | Municipal Water |
Parking
| Attached Garage | |
| Inside Entry |
Land
| Acreage | No |
| Land Amenities | Recreation Nearby, Shopping |
| Sewer | Municipal Sewage System |
| Size Irregular | * Ft X * Ft |
| Size Total Text | * Ft X * Ft |
| Zoning Description | Residential |
Rooms
| Level | Type | Length | Width | Dimensions |
|---|---|---|---|---|
| Second Level | Primary Bedroom | 15'8" x 14'11" | ||
| Second Level | Other | 9'2" x 6'11" | ||
| Second Level | 3pc Ensuite Bath | 9'6" x 7'5" | ||
| Second Level | Bedroom | 11'10" x 9'11" | ||
| Second Level | Other | 7'11" x 3'10" | ||
| Second Level | Bedroom | 11'6" x 9'10" | ||
| Second Level | Other | 5'3" x 4'5" | ||
| Second Level | Bedroom | 11'0" x 10'4" | ||
| Second Level | Full Bathroom | 13'1" x 6'9" | ||
| Basement | Other | 24'2" x 4'7" | ||
| Basement | Recreation Room | 20'3" x 16'5" | ||
| Basement | Utility Room | 11'5" x 4'10" | ||
| Basement | Storage | 15'1" x 10'8" | ||
| Main Level | Foyer | 12'2" x 6'5" | ||
| Main Level | Den | 9'7" x 8'0" | ||
| Main Level | Kitchen | 16'0" x 9'5" | ||
| Main Level | Living Room | 17'8" x 12'5" | ||
| Main Level | Dining Room | 12'9" x 10'1" | ||
| Main Level | Mud Room | 11'5" x 4'11" | ||
| Main Level | Partial Bathroom | 4'11" x 4'8" |
https://www.realtor.ca/real-estate/27617216/296-sapling-grove-nepean-heritage-park
Interested?
Contact us for more information

Michelle Donaldson-Rouleau
Salesperson
www.rouleauteam.com/

5536 Manotick Main St
Manotick, Ontario K4M 1A7
(613) 692-3567
(613) 209-7226
www.teamrealty.ca/

































