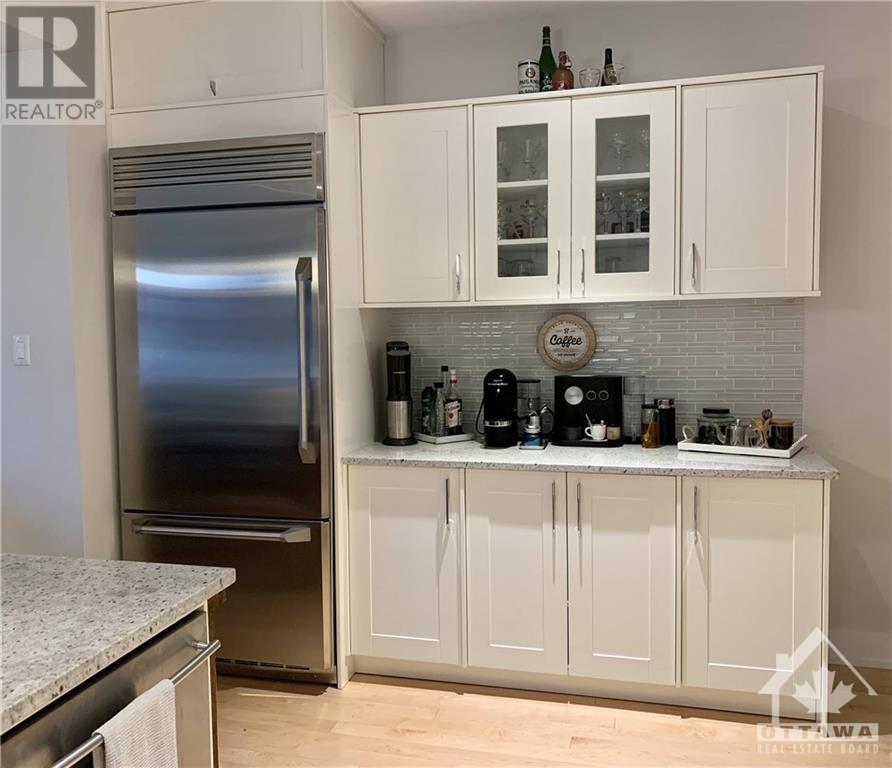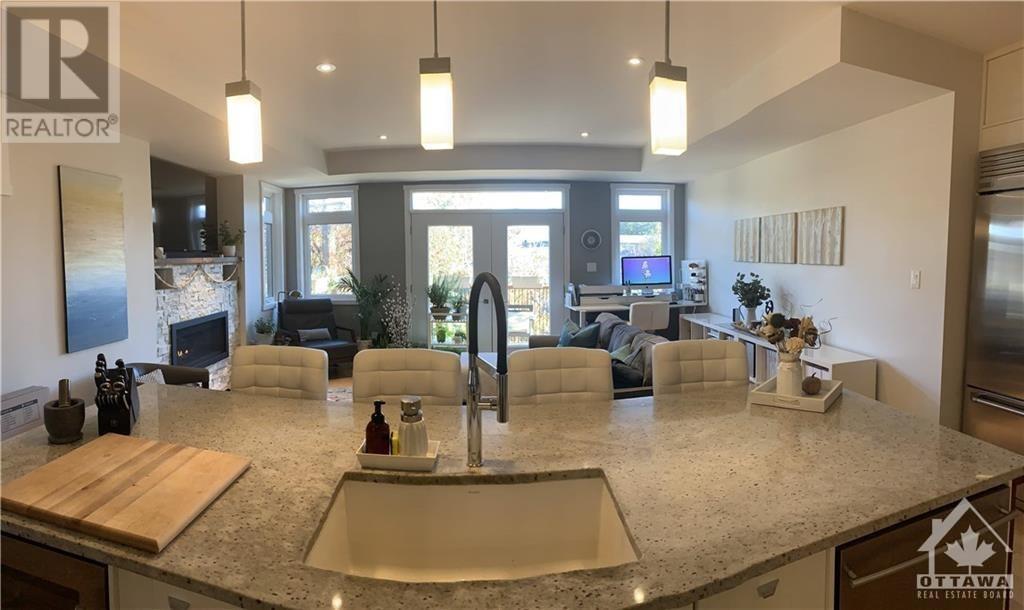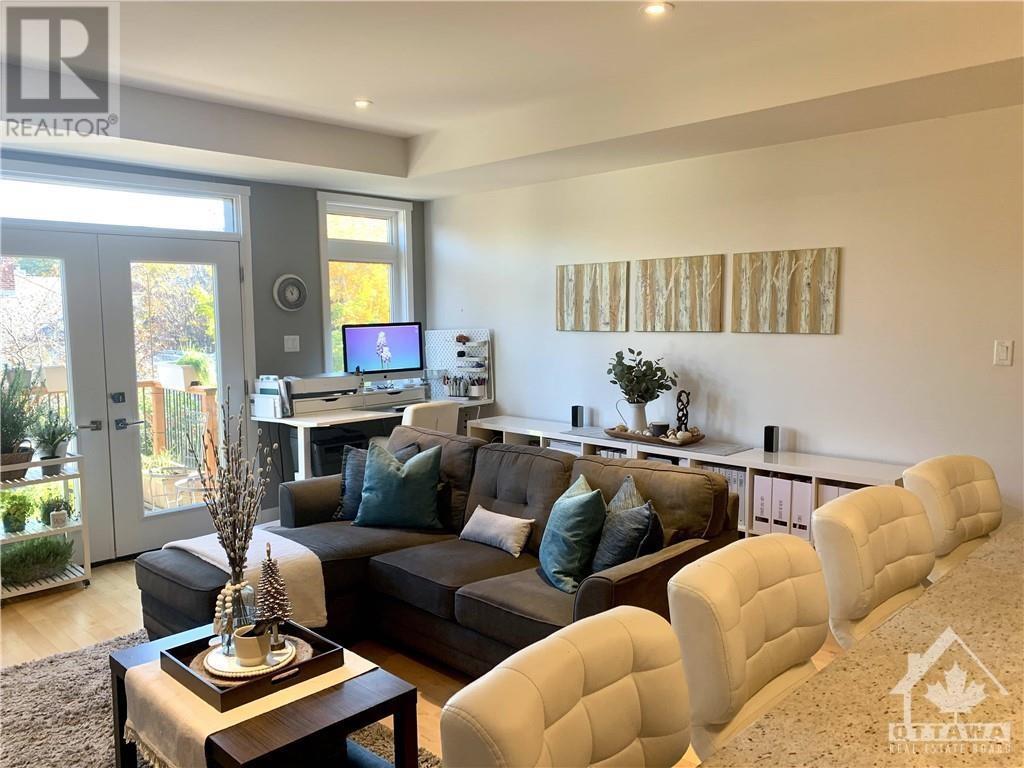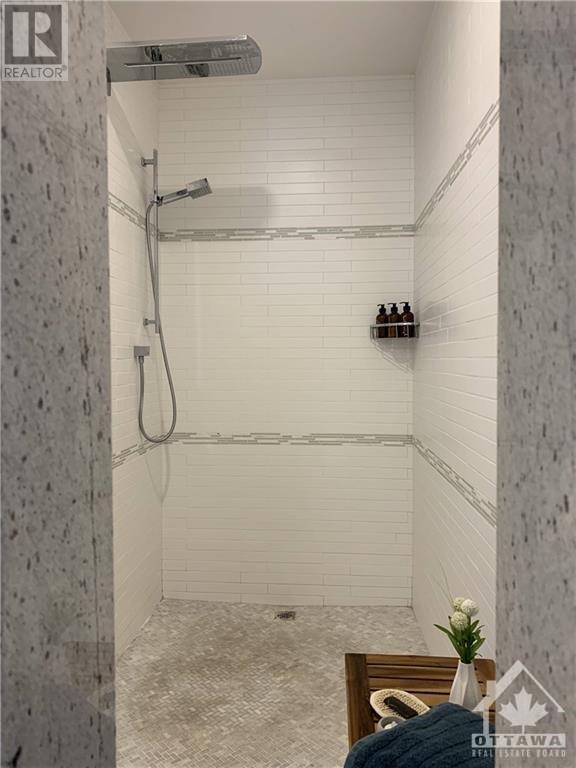283 Kirchoffer Avenue Ottawa, Ontario K2A 1Y1
$5,750 Monthly
Fabulous semi-detached in a fantastic location. 3 stories of style and sophistication await you and your family, 4 bedrooms, 3 full baths, panoramic views of the Ottawa River, Gatineau Hills and more. The second floor features the principal bedroom with an ensuite bath, 2 more bedrooms and a full 5pc bath. Main floor offers a gourmet kitchen with granite counter tops, main floor family room plus a living and dining room. The lower level has another bedroom which could easily be converted to home office or gym. PLUS a magnificent roof top patio, double car garage and so much more. (id:19720)
Property Details
| MLS® Number | 1418755 |
| Property Type | Single Family |
| Neigbourhood | Westboro Beaches |
| Amenities Near By | Public Transit, Recreation Nearby, Shopping, Water Nearby |
| Features | Automatic Garage Door Opener |
| Parking Space Total | 6 |
Building
| Bathroom Total | 5 |
| Bedrooms Above Ground | 3 |
| Bedrooms Below Ground | 1 |
| Bedrooms Total | 4 |
| Amenities | Laundry - In Suite |
| Appliances | Refrigerator, Dishwasher, Dryer, Stove, Washer |
| Basement Development | Finished |
| Basement Type | Full (finished) |
| Constructed Date | 2019 |
| Construction Style Attachment | Semi-detached |
| Cooling Type | Central Air Conditioning |
| Exterior Finish | Stone, Brick, Stucco |
| Flooring Type | Hardwood, Ceramic |
| Half Bath Total | 2 |
| Heating Fuel | Natural Gas |
| Heating Type | Forced Air |
| Stories Total | 3 |
| Type | House |
| Utility Water | Municipal Water |
Parking
| Attached Garage |
Land
| Acreage | No |
| Land Amenities | Public Transit, Recreation Nearby, Shopping, Water Nearby |
| Sewer | Municipal Sewage System |
| Size Irregular | * Ft X * Ft |
| Size Total Text | * Ft X * Ft |
| Zoning Description | Res |
Rooms
| Level | Type | Length | Width | Dimensions |
|---|---|---|---|---|
| Second Level | Primary Bedroom | 17'8" x 14'0" | ||
| Second Level | 5pc Ensuite Bath | Measurements not available | ||
| Second Level | Bedroom | 14'6" x 11'6" | ||
| Second Level | Bedroom | 14'0" x 11'0" | ||
| Second Level | 4pc Bathroom | Measurements not available | ||
| Third Level | 2pc Bathroom | Measurements not available | ||
| Lower Level | 4pc Bathroom | Measurements not available | ||
| Lower Level | Bedroom | 14'0" x 11'0" | ||
| Main Level | Living Room | 12'10" x 12'8" | ||
| Main Level | Dining Room | 14'6" x 12'10" | ||
| Main Level | Kitchen | 20'10" x 11'4" | ||
| Main Level | Family Room | 16'10" x 14'0" | ||
| Main Level | 2pc Bathroom | Measurements not available |
https://www.realtor.ca/real-estate/27618395/283-kirchoffer-avenue-ottawa-westboro-beaches
Interested?
Contact us for more information
Carley Arnone
Salesperson
teambourque.com/

2148 Carling Ave., Units 5 & 6
Ottawa, Ontario K2A 1H1
(613) 829-1818
www.kwintegrity.ca/

Paul J. Bourque
Broker
www.teambourque.com/
https://twitter.com/pjbourque

2148 Carling Ave., Units 5 & 6
Ottawa, Ontario K2A 1H1
(613) 829-1818
www.kwintegrity.ca/





























