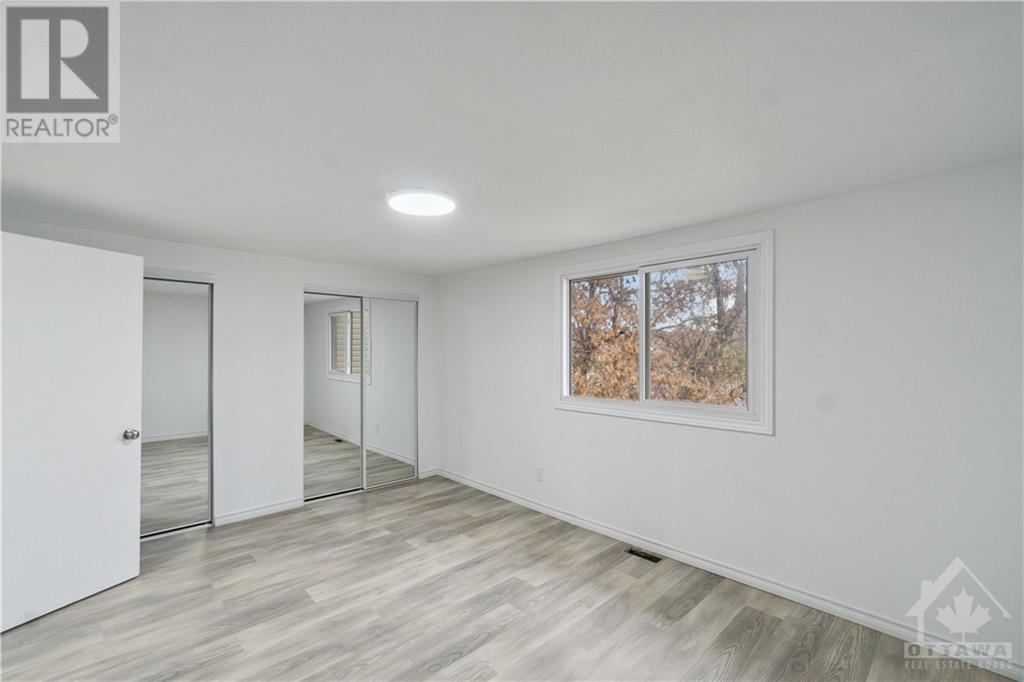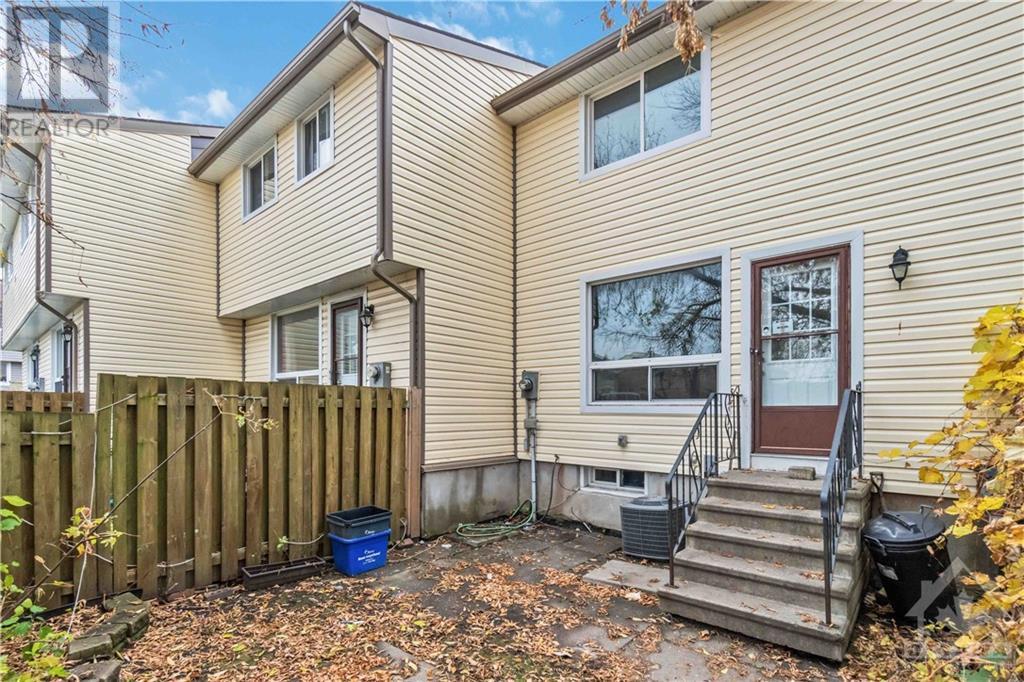1441 Palmerston Drive Unit#317 Ottawa, Ontario K1J 8N9
$449,500Maintenance, Property Management, Caretaker, Other, See Remarks
$370 Monthly
Maintenance, Property Management, Caretaker, Other, See Remarks
$370 MonthlyThis beautifully renovated 3-bedroom, 2-bathroom townhome offers privacy with no rear neighbors and is perfectly located near Highway 417 and various amenities. Enjoy the convenience of nearby shopping centers, Costco, parks, recreational facilities, schools, and the LRT, just a short walk away. Ideal for first-time buyers, downsizers, or investors, this home features a spacious and bright kitchen with ample cabinet space that flows seamlessly into an open-concept living and dining area with access to a fully fenced yard. A convenient powder room is also situated on the main floor. Upstairs, you’ll find a large primary bedroom with generous closet space, two additional well-sized bedrooms, and a full bathroom. The fully finished lower level includes a cozy family room, a laundry area, and storage space. Upgrades completed in 2024 include a renovated kitchen, fresh painting, updated flooring, remodeled washrooms on both levels, a fully renovated basement & newly installed pot lights. (id:19720)
Property Details
| MLS® Number | 1418010 |
| Property Type | Single Family |
| Neigbourhood | Carson Grove |
| Amenities Near By | Public Transit, Recreation Nearby, Shopping |
| Community Features | Family Oriented, Pets Allowed |
| Parking Space Total | 1 |
Building
| Bathroom Total | 2 |
| Bedrooms Above Ground | 3 |
| Bedrooms Total | 3 |
| Amenities | Laundry - In Suite |
| Appliances | Refrigerator, Dishwasher, Dryer, Hood Fan, Stove, Washer |
| Basement Development | Finished |
| Basement Type | Full (finished) |
| Constructed Date | 1976 |
| Construction Material | Wood Frame |
| Cooling Type | Central Air Conditioning |
| Exterior Finish | Brick, Siding |
| Flooring Type | Mixed Flooring, Wall-to-wall Carpet |
| Foundation Type | Poured Concrete |
| Half Bath Total | 1 |
| Heating Fuel | Natural Gas |
| Heating Type | Forced Air |
| Stories Total | 2 |
| Type | Row / Townhouse |
| Utility Water | Municipal Water |
Parking
| Open |
Land
| Acreage | No |
| Fence Type | Fenced Yard |
| Land Amenities | Public Transit, Recreation Nearby, Shopping |
| Sewer | Municipal Sewage System |
| Zoning Description | R3y[708] |
Rooms
| Level | Type | Length | Width | Dimensions |
|---|---|---|---|---|
| Second Level | Primary Bedroom | 15'0" x 11'0" | ||
| Second Level | Bedroom | 14'0" x 9'0" | ||
| Second Level | Bedroom | 11'0" x 9'0" | ||
| Second Level | 3pc Bathroom | Measurements not available | ||
| Lower Level | Laundry Room | Measurements not available | ||
| Lower Level | Recreation Room | 17'0" x 10'0" | ||
| Main Level | Living Room | 17'0" x 11'0" | ||
| Main Level | Kitchen | 11'0" x 9'0" | ||
| Main Level | Dining Room | 12'1" x 8'0" | ||
| Main Level | 2pc Bathroom | Measurements not available |
https://www.realtor.ca/real-estate/27619295/1441-palmerston-drive-unit317-ottawa-carson-grove
Interested?
Contact us for more information

Naj Sadaat
Salesperson

610 Bronson Avenue
Ottawa, ON K1S 4E6
(613) 236-5959
(613) 236-1515
www.hallmarkottawa.com

Bill Meyer
Salesperson
www.thetulipteam.com/
www.facebook.com/RealEstateAgentBill
ca.linkedin.com/pub/bill-meyer/10/321/220
wwww.twitter.com/thetulipteam

610 Bronson Avenue
Ottawa, ON K1S 4E6
(613) 236-5959
(613) 236-1515
www.hallmarkottawa.com



























