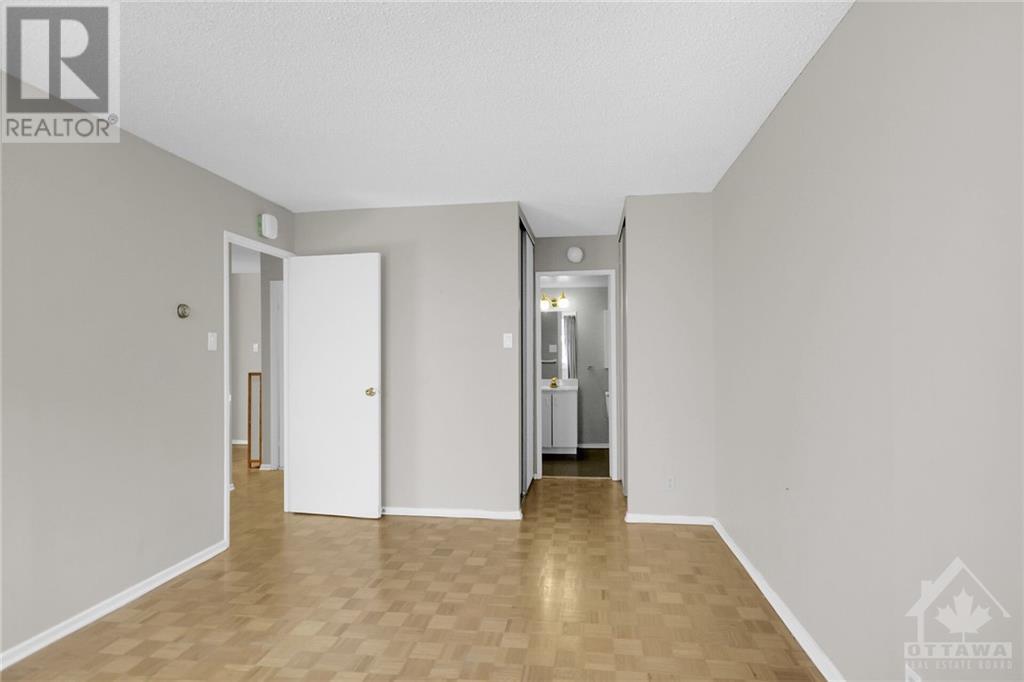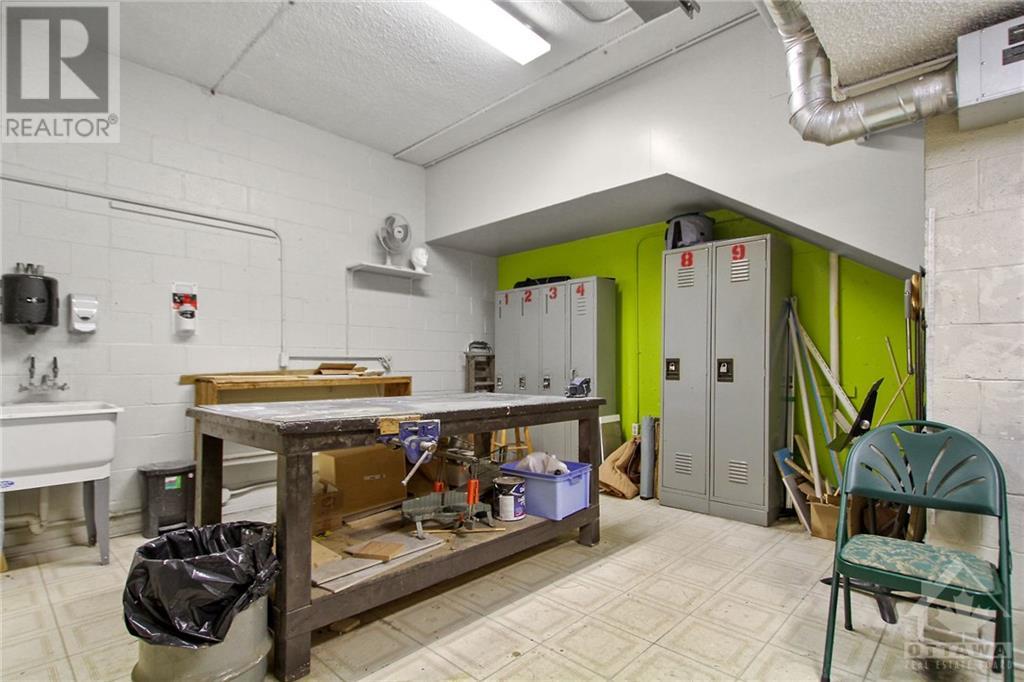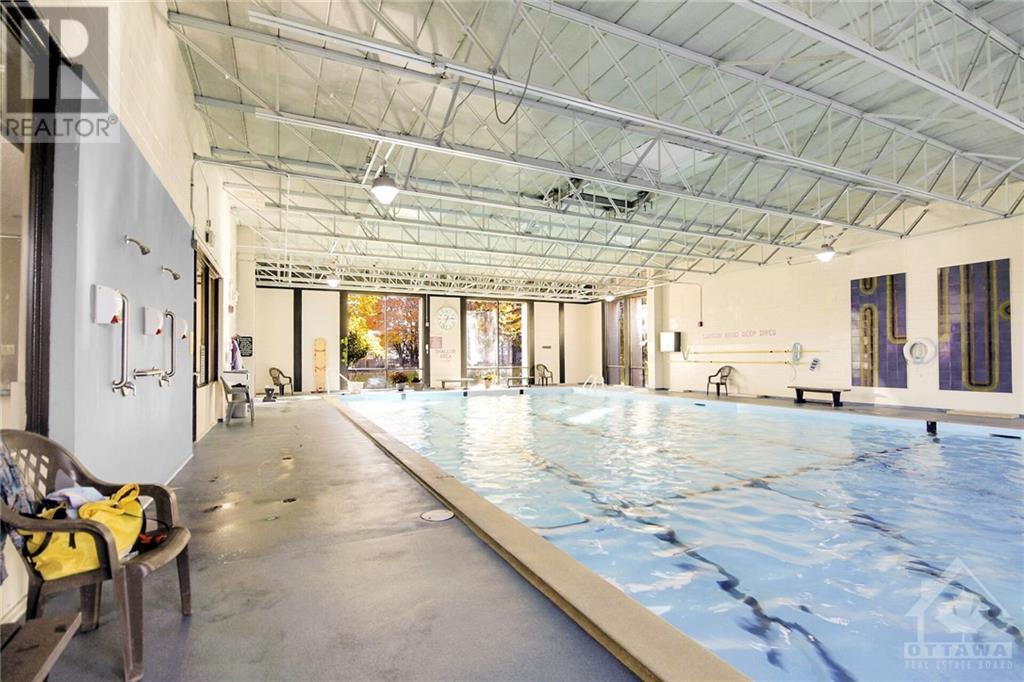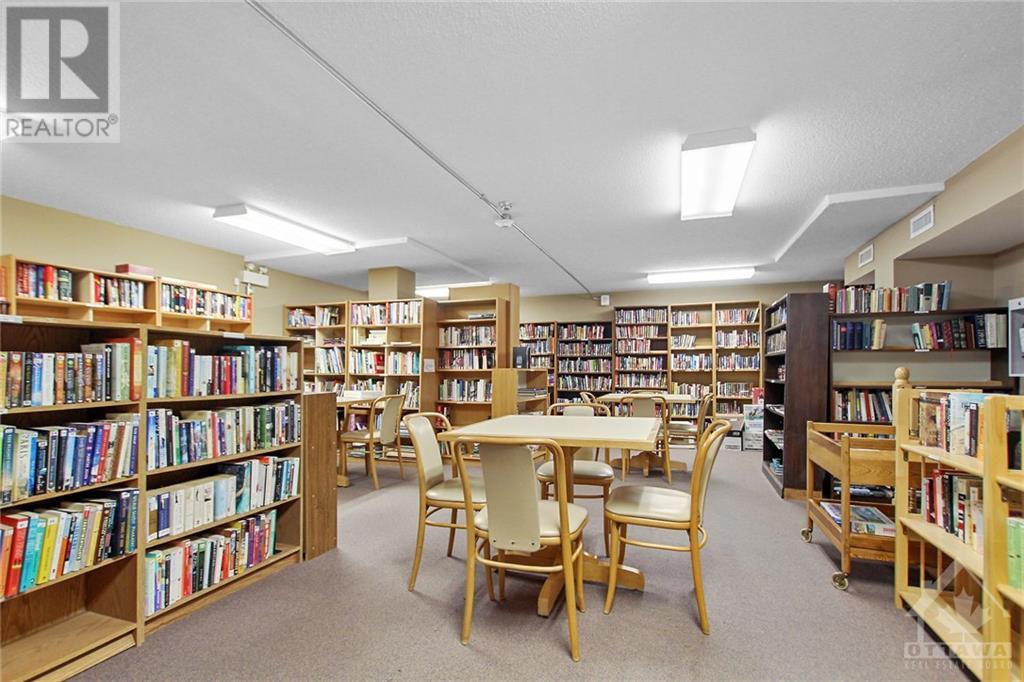2625 Regina Street Unit#209 Ottawa, Ontario K2B 5W8
$2,300 Monthly
Welcome to 2625 Regina! This 2 bedroom 1.5 bath unit is located on the second floor of this well-maintained condominium. Kitchen offers ample storage space and looks out onto a bright and spacious living area. The condo includes an in-unit storage area and laundry facilities are located on the same floor. The unit comes with one indoor parking space and building amenities include an indoor pool, party room, and fitness facility. The condo offers easy access to Britannia Park, NCC bike paths, Farm Boy, and Bayshore shopping centre. (id:19720)
Property Details
| MLS® Number | 1419332 |
| Property Type | Single Family |
| Neigbourhood | Britannia |
| Amenities Near By | Public Transit, Recreation Nearby, Water Nearby |
| Community Features | Adult Oriented |
| Features | Balcony, Automatic Garage Door Opener |
| Parking Space Total | 1 |
| Pool Type | Indoor Pool |
Building
| Bathroom Total | 2 |
| Bedrooms Above Ground | 2 |
| Bedrooms Total | 2 |
| Amenities | Party Room, Laundry Facility, Exercise Centre |
| Appliances | Refrigerator, Dishwasher, Hood Fan, Stove |
| Basement Development | Finished |
| Basement Type | Common (finished) |
| Constructed Date | 1975 |
| Cooling Type | Heat Pump |
| Exterior Finish | Concrete |
| Fixture | Ceiling Fans |
| Flooring Type | Tile |
| Half Bath Total | 1 |
| Heating Fuel | Electric |
| Heating Type | Baseboard Heaters, Heat Pump |
| Stories Total | 1 |
| Type | Apartment |
| Utility Water | Municipal Water |
Parking
| Underground |
Land
| Acreage | No |
| Land Amenities | Public Transit, Recreation Nearby, Water Nearby |
| Sewer | Municipal Sewage System |
| Size Irregular | * Ft X * Ft |
| Size Total Text | * Ft X * Ft |
| Zoning Description | Residential |
Rooms
| Level | Type | Length | Width | Dimensions |
|---|---|---|---|---|
| Main Level | Living Room | 19'10" x 10'10" | ||
| Main Level | Dining Room | 9'4" x 8'3" | ||
| Main Level | Kitchen | 9'11" x 8'2" | ||
| Main Level | Primary Bedroom | 15'9" x 10'7" | ||
| Main Level | Bedroom | 13'0" x 9'5" | ||
| Main Level | Storage | 4'3" x 3'10" |
https://www.realtor.ca/real-estate/27619280/2625-regina-street-unit209-ottawa-britannia
Interested?
Contact us for more information
Christopher Pelland
Salesperson

165 Pretoria Avenue
Ottawa, Ontario K1S 1X1
(613) 238-2801
(613) 238-4583






























