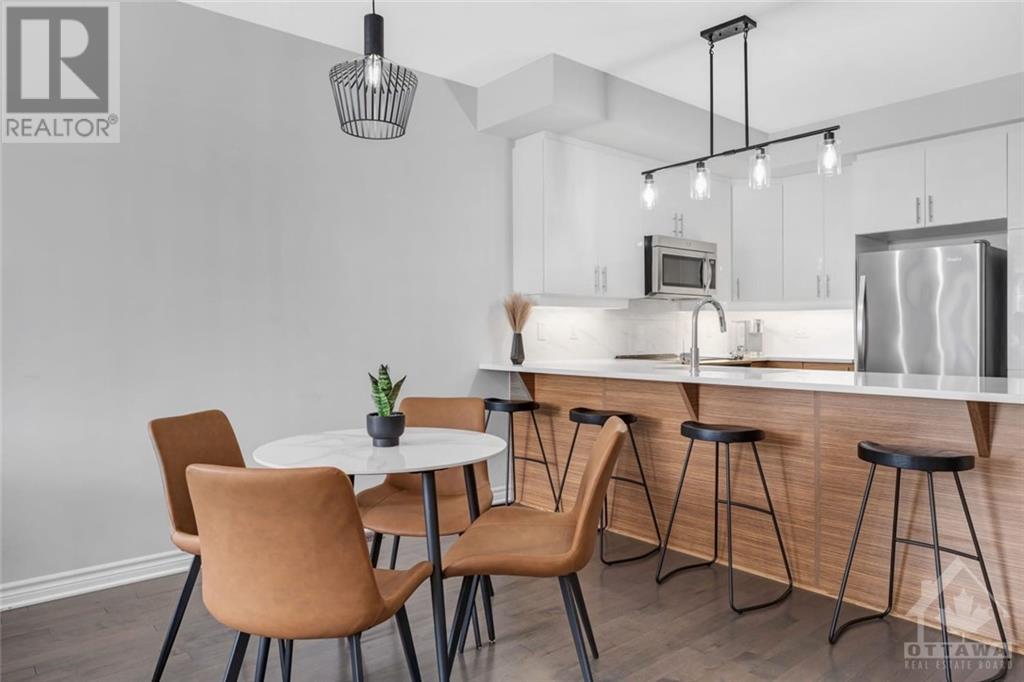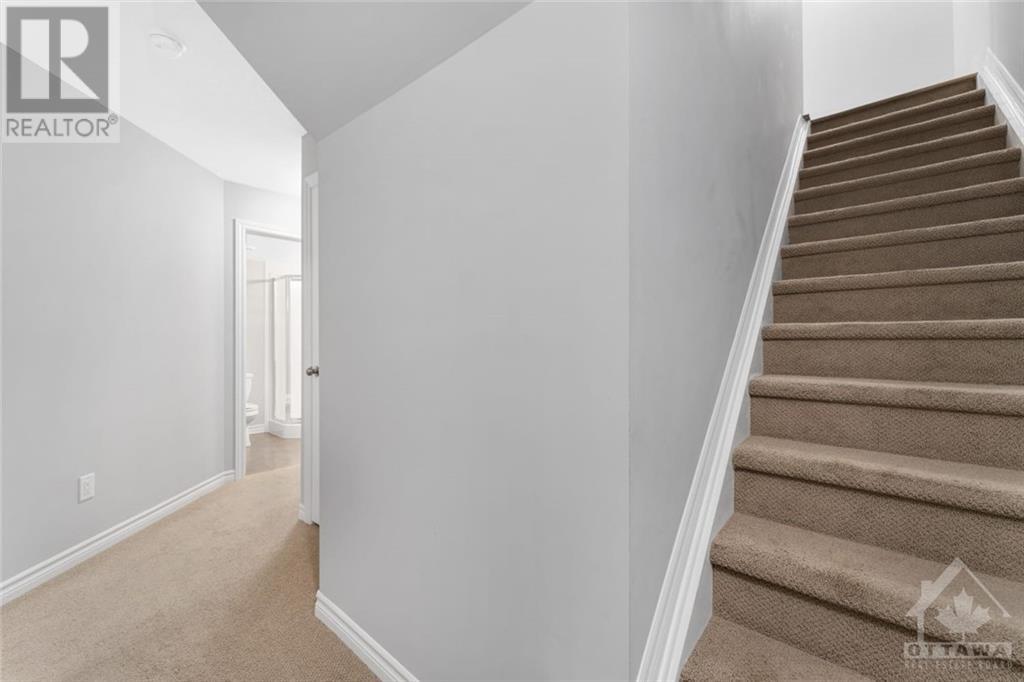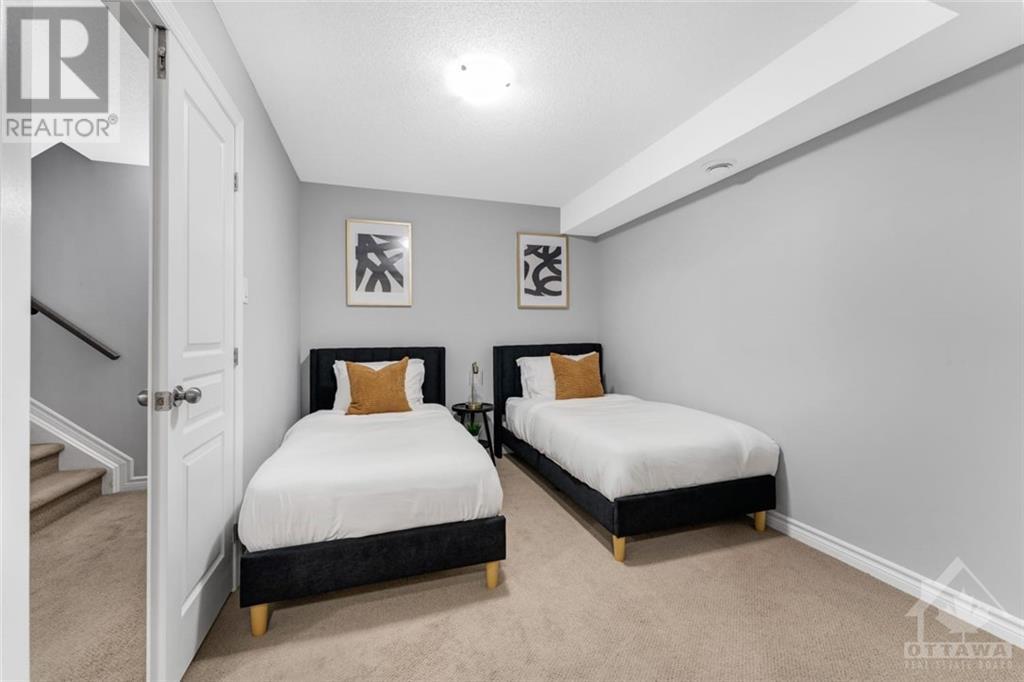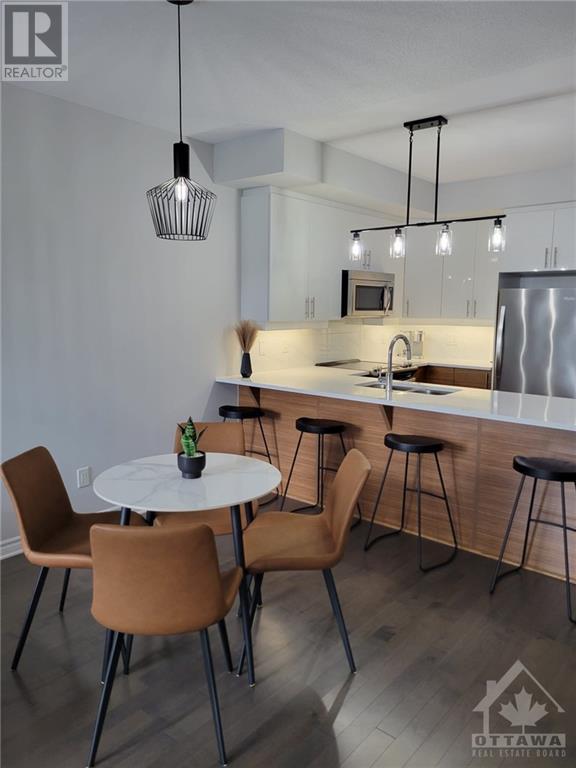165 Poplin Street Manotick, Ontario K4M 0G7
$499,900Maintenance, Property Management, Other, See Remarks, Reserve Fund Contributions
$315.15 Monthly
Maintenance, Property Management, Other, See Remarks, Reserve Fund Contributions
$315.15 MonthlyPRICE REDUCED! Welcome to this exquisite upscale condo built by renowned builder Urbandale, located in the lively community of Riverside South. This highly sought-after residence boasts a striking exterior and showcases the exceptional craftsmanship that Urbandale is known for. With ample living space, it's ideal for entertaining guests. Explore the spacious kitchen, featuring sleek glossy white cabinets, elegant 12x24 Euro tiles, and top-of-the-line appliances. The condo includes roomy bedrooms and two full bathrooms, making 165 Poplin a thoughtfully designed option for first-time buyers, down-sizers, or a valuable addition to your rental portfolio. With the brand-new LRT just minutes away, come discover everything that 165 Poplin has to offer—you'll be enchanted by this remarkable home! (id:19720)
Property Details
| MLS® Number | 1419458 |
| Property Type | Single Family |
| Neigbourhood | Riverside South |
| Amenities Near By | Airport, Golf Nearby, Public Transit, Recreation Nearby |
| Community Features | Family Oriented, Pets Allowed |
| Features | Balcony |
| Parking Space Total | 2 |
Building
| Bathroom Total | 2 |
| Bedrooms Above Ground | 1 |
| Bedrooms Below Ground | 1 |
| Bedrooms Total | 2 |
| Amenities | Laundry - In Suite |
| Appliances | Refrigerator, Dishwasher, Dryer, Microwave Range Hood Combo, Stove, Washer |
| Basement Development | Not Applicable |
| Basement Type | None (not Applicable) |
| Constructed Date | 2016 |
| Construction Style Attachment | Stacked |
| Cooling Type | Central Air Conditioning |
| Exterior Finish | Brick, Siding |
| Flooring Type | Wall-to-wall Carpet, Hardwood, Ceramic |
| Foundation Type | Poured Concrete |
| Heating Fuel | Natural Gas |
| Heating Type | Forced Air |
| Stories Total | 2 |
| Type | House |
| Utility Water | Municipal Water |
Parking
| Attached Garage | |
| Inside Entry | |
| Surfaced |
Land
| Acreage | No |
| Land Amenities | Airport, Golf Nearby, Public Transit, Recreation Nearby |
| Sewer | Municipal Sewage System |
| Zoning Description | Residential |
Rooms
| Level | Type | Length | Width | Dimensions |
|---|---|---|---|---|
| Lower Level | Bedroom | 11'9" x 9'0" | ||
| Main Level | Living Room | 12'1" x 13'0" | ||
| Main Level | Kitchen | 13'6" x 9'10" | ||
| Main Level | Dining Room | 13'0" x 7'0" | ||
| Main Level | Bedroom | 14'10" x 10'10" |
Utilities
| Fully serviced | Available |
https://www.realtor.ca/real-estate/27622106/165-poplin-street-manotick-riverside-south
Interested?
Contact us for more information
Calvin Owusu Bequin
Salesperson
14 Chamberlain Ave Suite 101
Ottawa, Ontario K1S 1V9
(613) 369-5199
(416) 391-0013
www.rightathomerealty.com/
Maame Serwaa Ahima
Salesperson
14 Chamberlain Ave Suite 101
Ottawa, Ontario K1S 1V9
(613) 369-5199
(416) 391-0013
www.rightathomerealty.com/

































