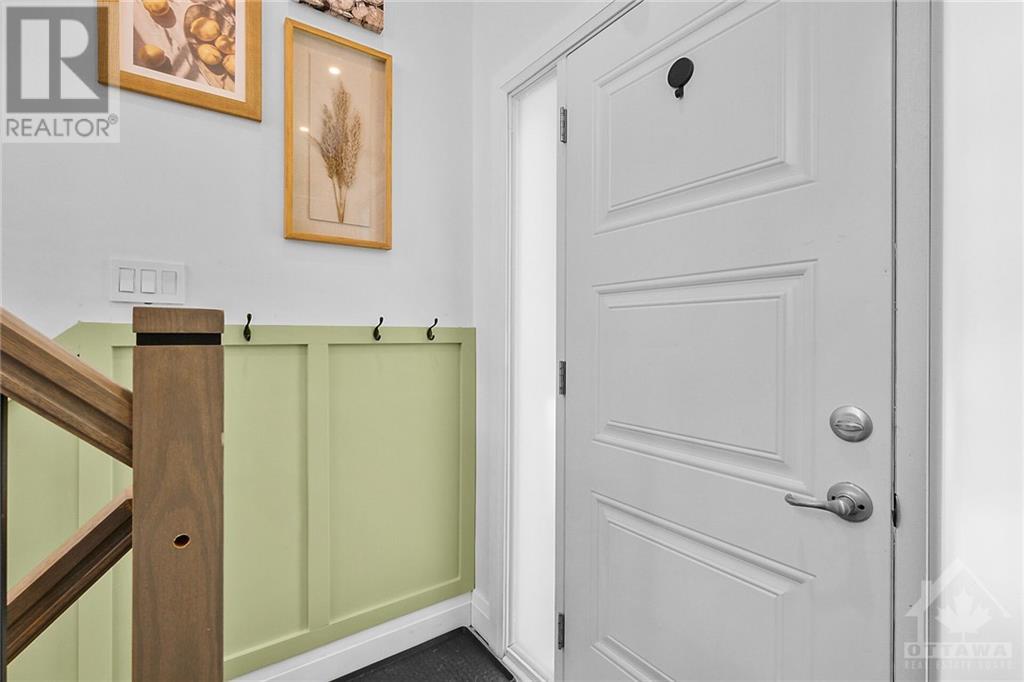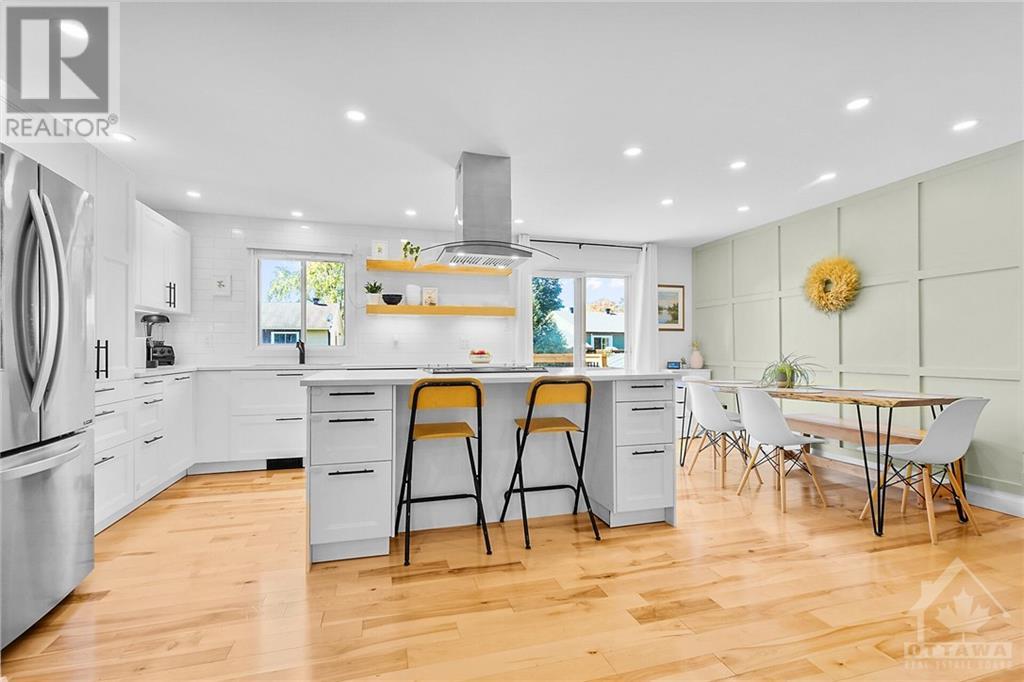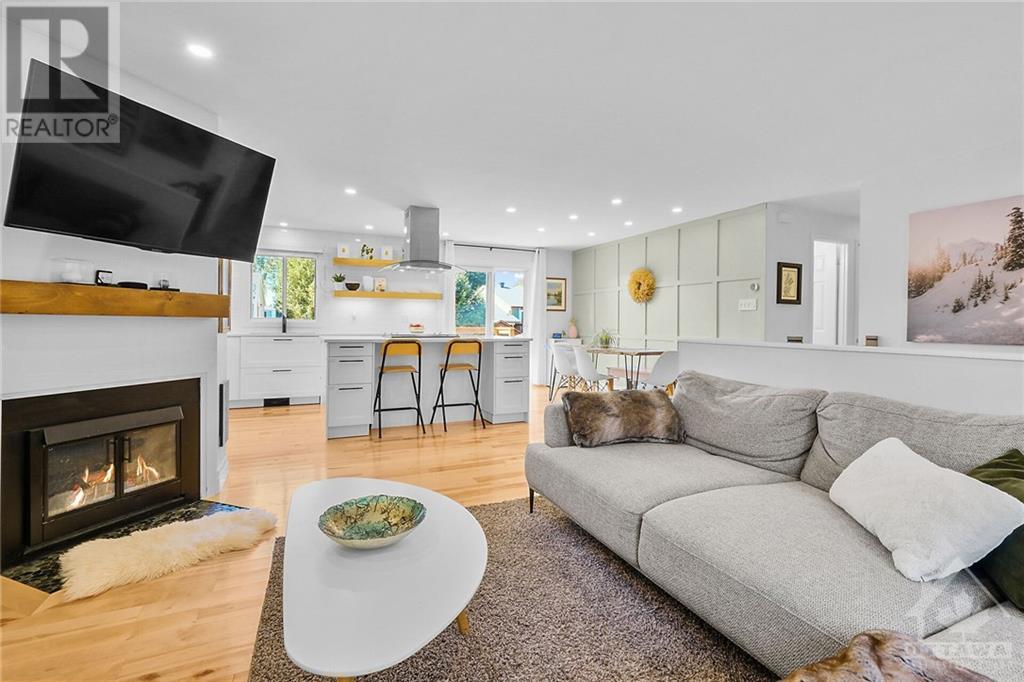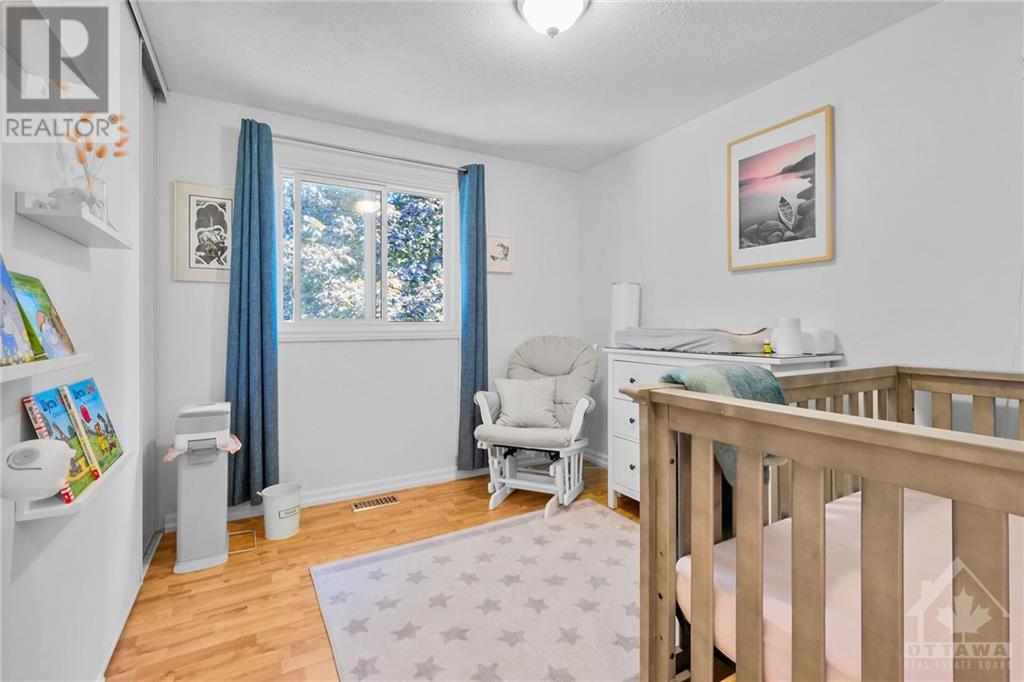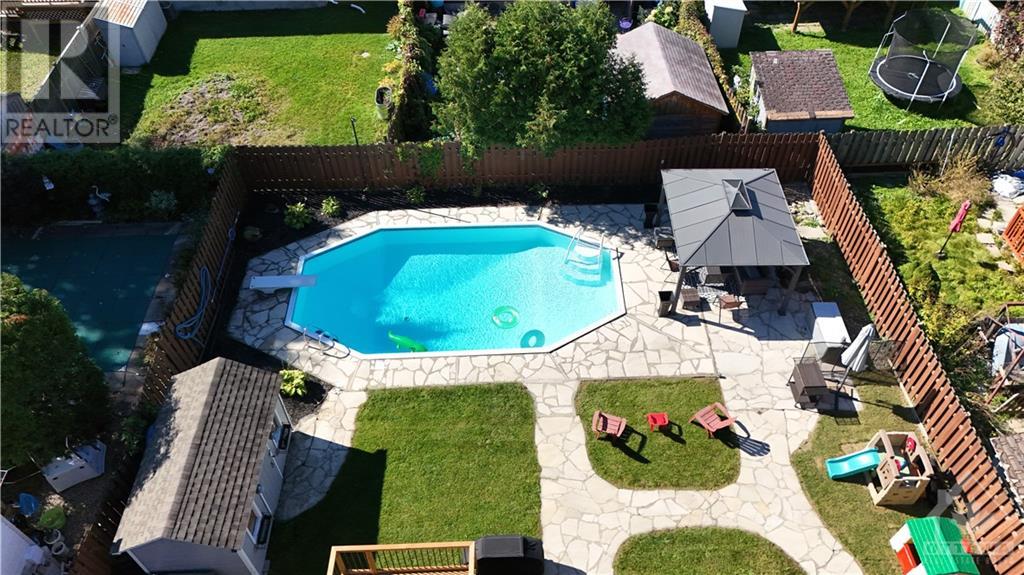1556 Payette Drive Orleans, Ontario K1E 1S9
$699,900
Welcome to this stunning, renovated open-concept home in the heart of Orleans! Perfectly situated near schools, picturesque parks, recreation facilities, grocery stores, and convenient transit options, this home is ideal for families seeking a blend of modern comfort and urban convenience. Inside, you'll be greeted by an inviting, spacious open-concept design which flows effortlessly, creating an ideal space for entertaining or relaxing by the cozy fireplace. The kitchen is a chef's delight, with modern stainless steel appliances, sleek cabinetry, and ample counter space. This exquisite home offers a beautifully designed main floor with three spacious bedrooms, including a master suite with a private ensuite for added comfort and convenience. It also includes a fully finished basement with family room. Step outside to your private backyard oasis, featuring a sparkling in-ground pool, perfect for summer gatherings and unwinding with loved ones. Don’t miss out on this beautiful home. (id:19720)
Property Details
| MLS® Number | 1419066 |
| Property Type | Single Family |
| Neigbourhood | Queenswood Heights |
| Parking Space Total | 3 |
| Pool Type | Inground Pool |
Building
| Bathroom Total | 3 |
| Bedrooms Above Ground | 3 |
| Bedrooms Total | 3 |
| Appliances | Refrigerator, Dishwasher, Dryer, Stove, Washer |
| Basement Development | Finished |
| Basement Type | Full (finished) |
| Constructed Date | 1978 |
| Construction Style Attachment | Detached |
| Cooling Type | Central Air Conditioning |
| Exterior Finish | Brick, Wood Siding |
| Fireplace Present | Yes |
| Fireplace Total | 1 |
| Flooring Type | Hardwood, Tile |
| Foundation Type | Poured Concrete |
| Half Bath Total | 1 |
| Heating Fuel | Natural Gas |
| Heating Type | Forced Air |
| Type | House |
| Utility Water | Municipal Water |
Parking
| Attached Garage |
Land
| Acreage | No |
| Sewer | Municipal Sewage System |
| Size Depth | 99 Ft ,10 In |
| Size Frontage | 59 Ft ,11 In |
| Size Irregular | 59.92 Ft X 99.87 Ft |
| Size Total Text | 59.92 Ft X 99.87 Ft |
| Zoning Description | Residential |
Rooms
| Level | Type | Length | Width | Dimensions |
|---|---|---|---|---|
| Lower Level | Den | 10'8" x 10'1" | ||
| Lower Level | Recreation Room | 22'0" x 12'1" | ||
| Main Level | Kitchen | 10'10" x 10'9" | ||
| Main Level | Living Room | 14'1" x 13'0" | ||
| Main Level | Dining Room | 10'10" x 8'9" | ||
| Main Level | Primary Bedroom | 11'9" x 11'7" | ||
| Main Level | Bedroom | 13'1" x 9'11" | ||
| Main Level | Bedroom | 9'10" x 9'1" |
https://www.realtor.ca/real-estate/27622334/1556-payette-drive-orleans-queenswood-heights
Interested?
Contact us for more information

Caroline Risi
Salesperson
www.theaxiomteam.ca/
https://www.facebook.com/Theaxiomteam/
https://www.linkedin.com/company/the-axiom-team-inc/
https://twitter.com/kw_theaxiomteam
2148 Carling Ave Unit 5
Ottawa, Ontario K2A 1H1
(613) 829-1818
www.kwintegrity.ca/
Mathieu Jodoin-Menard
Salesperson

2148 Carling Ave., Units 5 & 6
Ottawa, Ontario K2A 1H1
(613) 829-1818
www.kwintegrity.ca/




