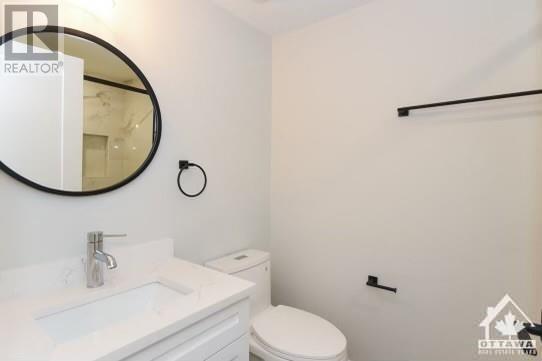27 Monk Street Unit#7 Ottawa, Ontario K1S 3Y5
$2,300 Monthly
Located in the heart of the Glebe, just steps away from the vibrant Lansdowne Park, home to TD Place, grocery stores, cafe´s, restaurants, a movie theatre, and various event exhibitions. This apartment features quartz countertops, stainless steel appliances—including a fridge, stove, dishwasher, microwave/hood fan, and in-unit washer and dryer—a modern, stylish bathroom, vinyl flooring, LED lighting, large windows, contemporary doors and baseboards, video intercom, A/C, and more! Tenants are responsible for hydro within the apartment. Street parking is available through the city. Experience upscale urban living in this stunning, brand-new building. (id:19720)
Property Details
| MLS® Number | 1419383 |
| Property Type | Single Family |
| Neigbourhood | GLEBE |
| Amenities Near By | Public Transit, Recreation Nearby, Shopping |
| Features | Balcony |
Building
| Bathroom Total | 1 |
| Bedrooms Above Ground | 1 |
| Bedrooms Total | 1 |
| Amenities | Laundry - In Suite |
| Appliances | Refrigerator, Dishwasher, Dryer, Microwave Range Hood Combo, Stove, Washer |
| Basement Development | Not Applicable |
| Basement Type | None (not Applicable) |
| Constructed Date | 2021 |
| Cooling Type | Central Air Conditioning |
| Exterior Finish | Stone |
| Fixture | Drapes/window Coverings |
| Flooring Type | Hardwood, Tile |
| Heating Fuel | Natural Gas |
| Heating Type | Forced Air |
| Stories Total | 1 |
| Type | Apartment |
| Utility Water | Municipal Water |
Parking
| None |
Land
| Acreage | No |
| Land Amenities | Public Transit, Recreation Nearby, Shopping |
| Sewer | Municipal Sewage System |
| Size Irregular | * Ft X * Ft |
| Size Total Text | * Ft X * Ft |
| Zoning Description | Residential |
Rooms
| Level | Type | Length | Width | Dimensions |
|---|---|---|---|---|
| Main Level | Living Room | 11'10" x 12'0" | ||
| Main Level | Primary Bedroom | 11'10" x 12'0" | ||
| Main Level | Kitchen | 11'10" x 10'0" | ||
| Main Level | 3pc Bathroom | 7'10" x 5'0" |
https://www.realtor.ca/real-estate/27622330/27-monk-street-unit7-ottawa-glebe
Interested?
Contact us for more information

Joseph Azzi
Salesperson
www.coldwellbankersarazen.ca/

2544 Bank Street
Ottawa, Ontario K1T 1M9
(613) 288-1999
(613) 288-1555
www.coldwellbankersarazen.com/

















