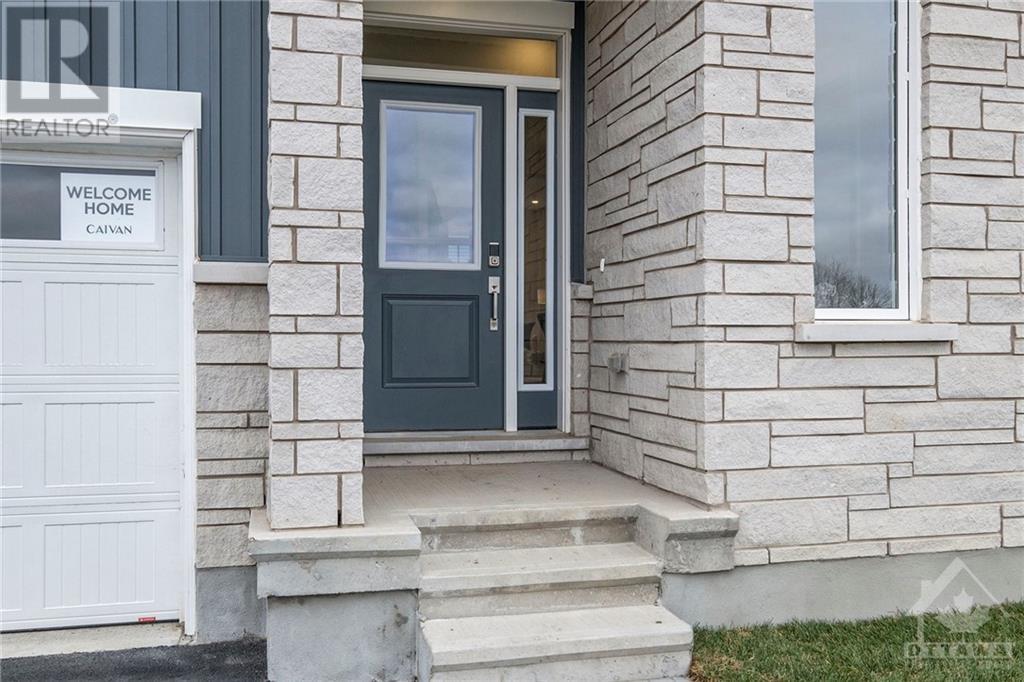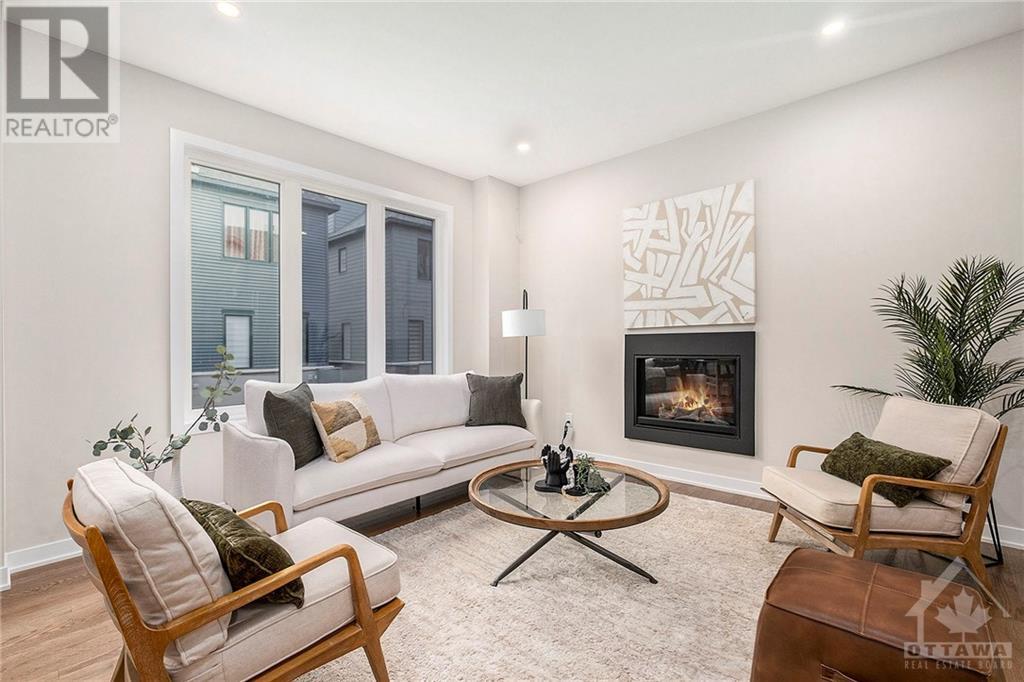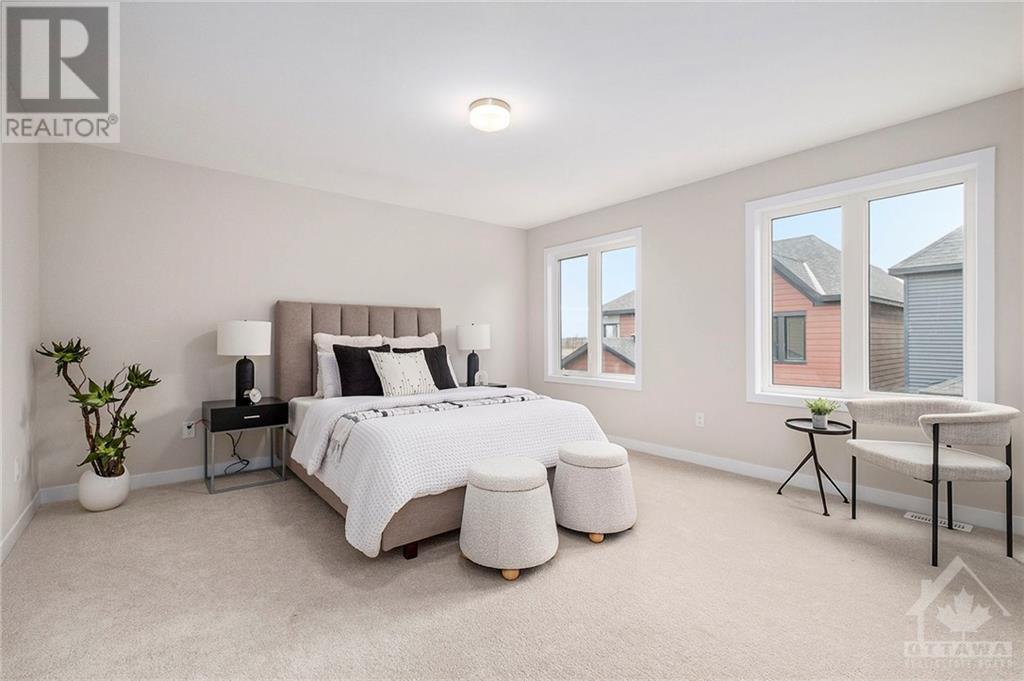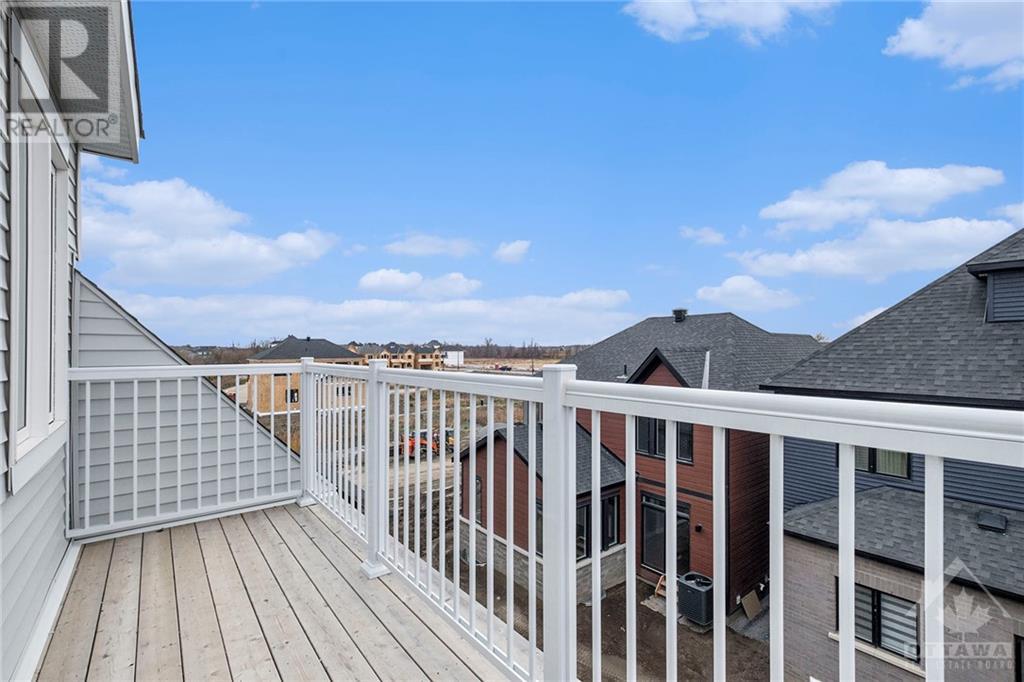233 Conservancy Drive Ottawa, Ontario K2J 7M5
$3,800 Monthly
Welcome to your dream home in one of the most desirable neighborhoods. Conveniently located just minutes from Costco, Walmart, and a variety of popular dining spots, this home offers both luxury living and everyday convenience. With about 50k in upgrades, this remarkable 4-bedroom, Caivan-built home, is perfectly nestled on a premium lot with over 3,000 sq ft of stylish, modern living space. The beautiful, upgraded wooden staircase sets the tone for the home’s high-quality finishes. The main level flows seamlessly between a bright breakfast nook, a separate formal dining area, and a spacious living space. The upstairs boasts generously sized bedrooms. The primary suite is a true sanctuary, complete with a massive walk-in closet and a private ensuite. An additional loft space opens up to a terrace, creating the perfect spot for morning coffee or evening relaxation. Another highlight includes a 2 car garage. This home is a lifestyle waiting to be experienced. Don't miss this opportunity! (id:19720)
Property Details
| MLS® Number | 1419479 |
| Property Type | Single Family |
| Neigbourhood | Barrhaven |
| Amenities Near By | Recreation Nearby, Shopping |
| Features | Open Space, Balcony |
| Parking Space Total | 4 |
| Structure | Patio(s) |
Building
| Bathroom Total | 3 |
| Bedrooms Above Ground | 4 |
| Bedrooms Total | 4 |
| Amenities | Laundry - In Suite |
| Appliances | Refrigerator, Oven - Built-in, Dishwasher, Hood Fan, Microwave, Stove |
| Basement Development | Finished |
| Basement Type | Full (finished) |
| Constructed Date | 2024 |
| Construction Style Attachment | Detached |
| Cooling Type | Central Air Conditioning |
| Exterior Finish | Stone, Siding, Concrete |
| Fireplace Present | Yes |
| Fireplace Total | 1 |
| Flooring Type | Wall-to-wall Carpet, Hardwood, Tile |
| Half Bath Total | 1 |
| Heating Fuel | Natural Gas |
| Heating Type | Forced Air |
| Stories Total | 3 |
| Size Exterior | 2874 Sqft |
| Type | House |
| Utility Water | Municipal Water |
Parking
| Attached Garage |
Land
| Acreage | No |
| Land Amenities | Recreation Nearby, Shopping |
| Sewer | Municipal Sewage System |
| Size Depth | 68 Ft ,11 In |
| Size Frontage | 42 Ft |
| Size Irregular | 41.99 Ft X 68.9 Ft |
| Size Total Text | 41.99 Ft X 68.9 Ft |
| Zoning Description | Residential |
Rooms
| Level | Type | Length | Width | Dimensions |
|---|---|---|---|---|
| Second Level | Primary Bedroom | 14'1" x 14'6" | ||
| Second Level | Other | 10'9" x 8'4" | ||
| Second Level | 4pc Ensuite Bath | 8'10" x 8'4" | ||
| Second Level | Bedroom | 14'1" x 12'7" | ||
| Second Level | Bedroom | 15'2" x 10'10" | ||
| Second Level | Bedroom | 11'4" x 12'6" | ||
| Second Level | Laundry Room | 8'1" x 6'0" | ||
| Third Level | Loft | 14'1" x 20'10" | ||
| Main Level | Living Room | 11'8" x 15'7" | ||
| Main Level | Kitchen | 16'11" x 12'0" | ||
| Main Level | Dining Room | 11'4" x 11'2" |
https://www.realtor.ca/real-estate/27622560/233-conservancy-drive-ottawa-barrhaven
Interested?
Contact us for more information
Gaurav Kapoor
Salesperson
gaurav-kapoor.c21.ca/

2733 Lancaster Road, Unit 121
Ottawa, Ontario K1B 0A9
(613) 317-2121
(613) 903-7703
www.c21synergy.ca/

































