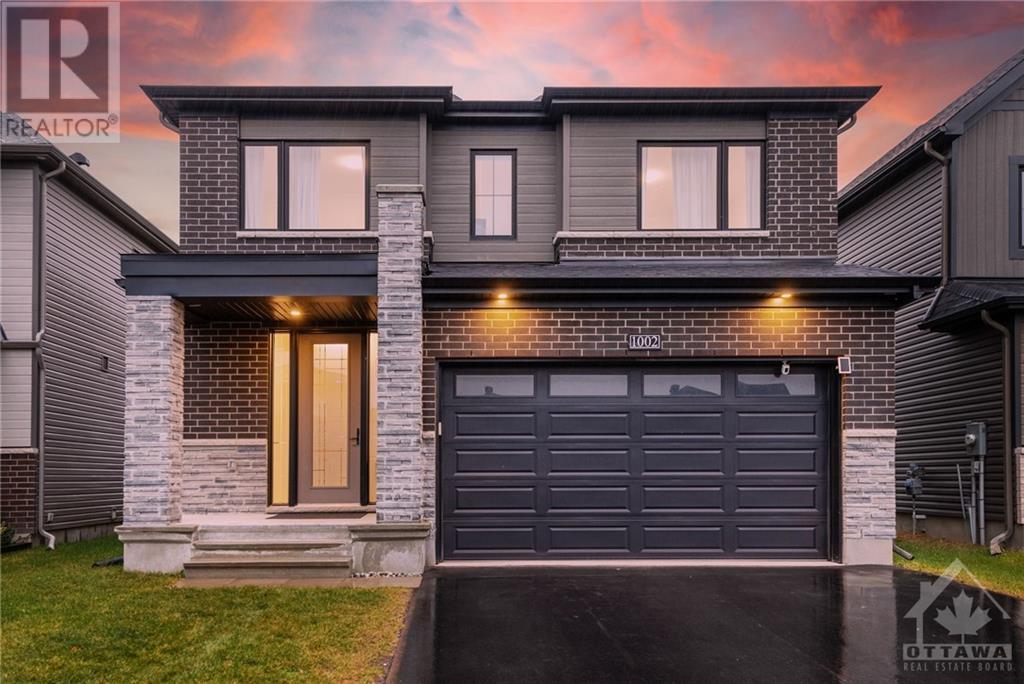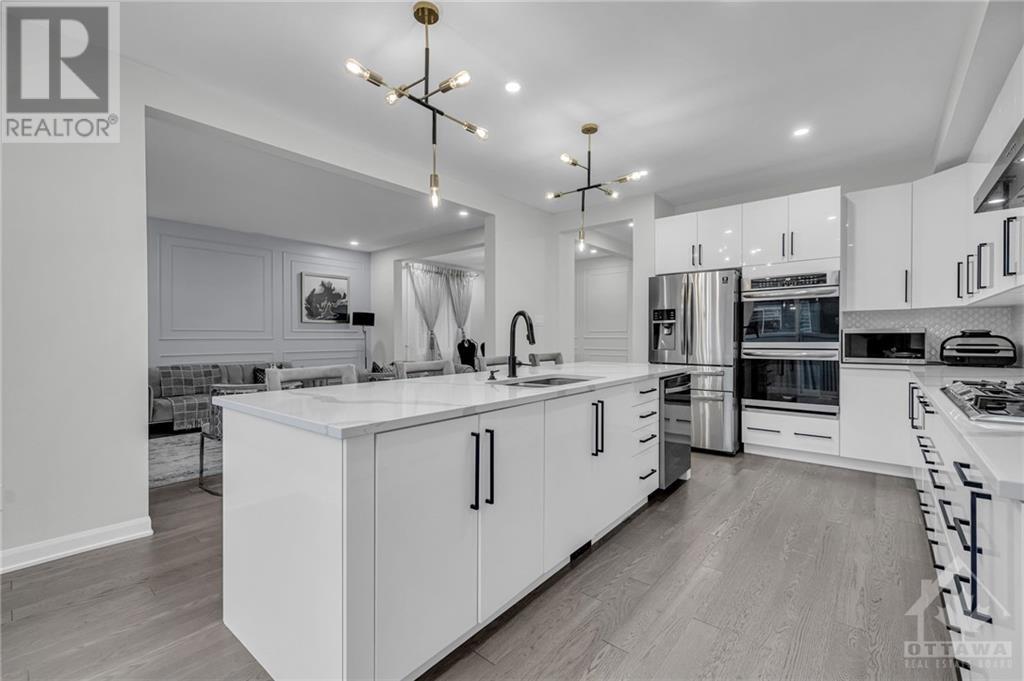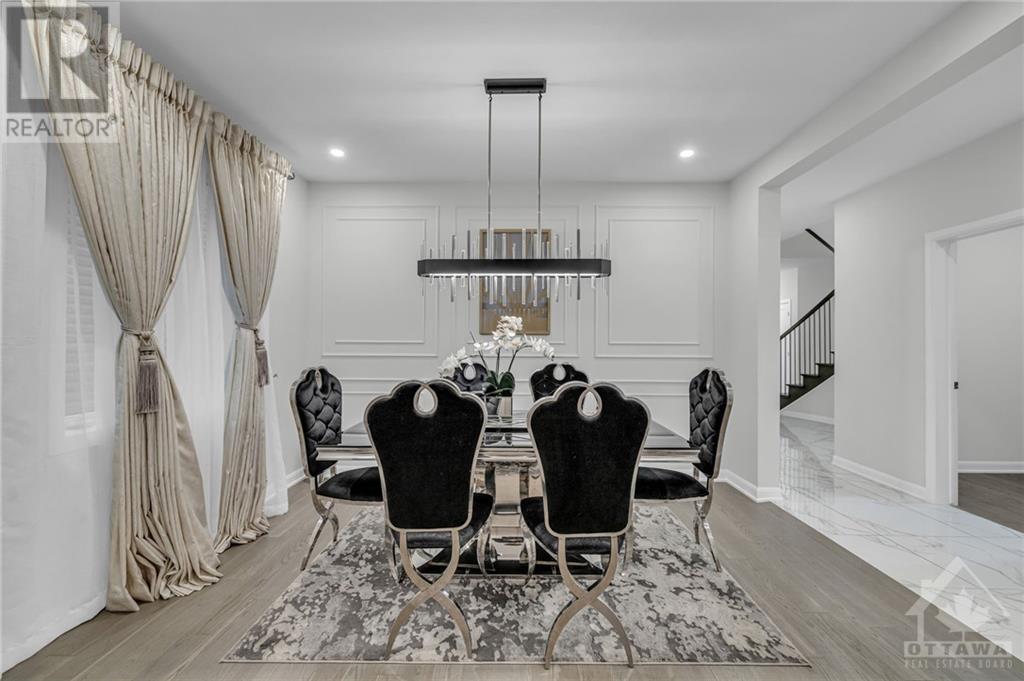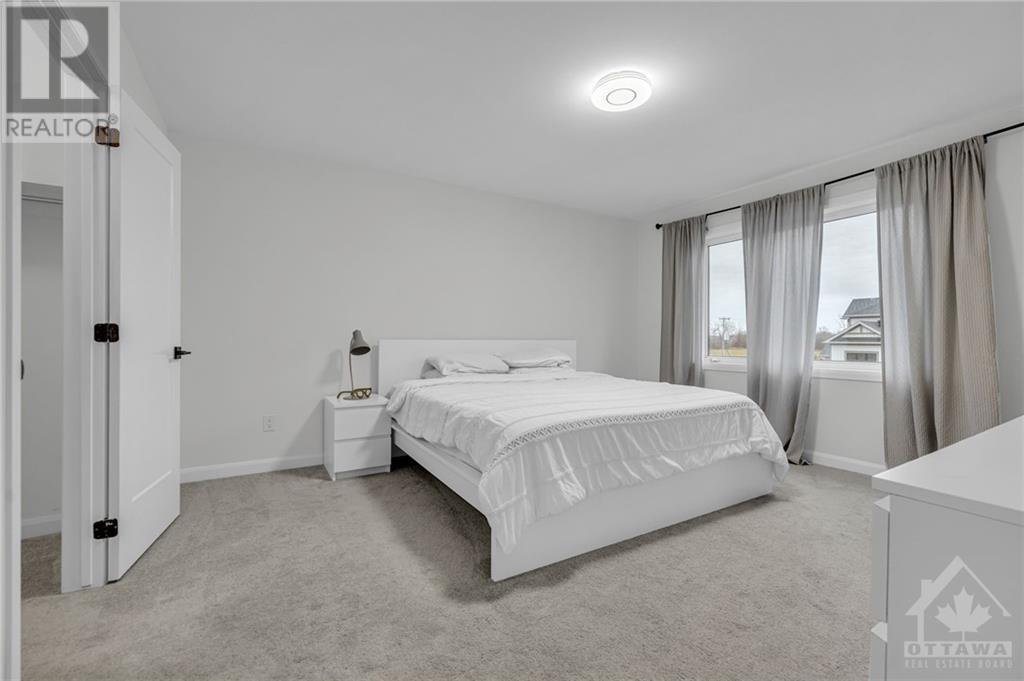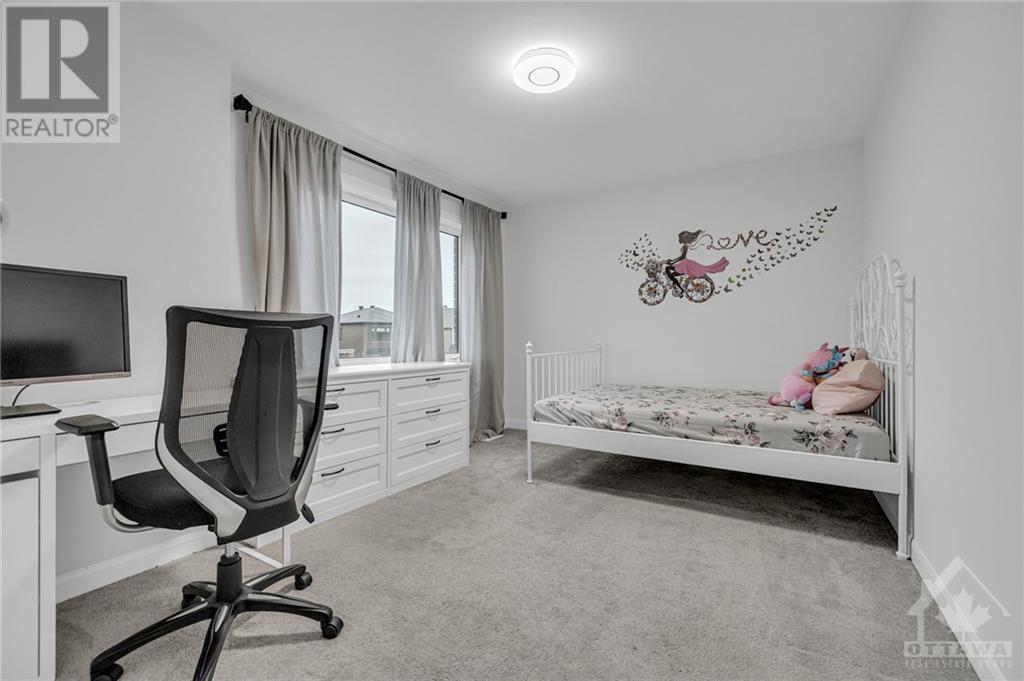1002 Offley Road Ottawa, Ontario K4M 0N4
$1,029,000
Experience luxury living in the prestigious Mahogany community in the highly sought after town of Manotick. With over $90K in upgrades this stunning 5 bedroom, 2.5 bathroom Sugarplum model offers spacious bedrooms, a bright open-concept layout, and 9' ceilings on the main floor. A grand entrance greets you with large porcelain tiles and hardwood throughout. This luxury home is complete with custom light fixtures and custom wainscotting - unlike any home in the neighbourhood. Relax in the grand family room with a luxurious gas fireplace. The large open concept layout is perfect for hosting all of your friends and family. At the heart of the home, the chef’s kitchen shines with a 10' quartz island, 36" stove, and convenient vacuum kick plate. Second-floor laundry adds ease, while the finished basement and backyard oasis check off all of the boxes. Book your private showing today. (id:19720)
Property Details
| MLS® Number | 1419366 |
| Property Type | Single Family |
| Neigbourhood | MAHOGANY |
| Community Features | Family Oriented |
| Parking Space Total | 6 |
| Road Type | Paved Road |
Building
| Bathroom Total | 3 |
| Bedrooms Above Ground | 5 |
| Bedrooms Total | 5 |
| Appliances | Refrigerator, Dishwasher, Dryer, Microwave, Stove, Washer |
| Basement Development | Finished |
| Basement Type | Full (finished) |
| Constructed Date | 2020 |
| Construction Style Attachment | Detached |
| Cooling Type | Central Air Conditioning |
| Exterior Finish | Stone, Brick, Siding |
| Fireplace Present | Yes |
| Fireplace Total | 1 |
| Flooring Type | Wall-to-wall Carpet, Hardwood, Tile |
| Foundation Type | Poured Concrete |
| Half Bath Total | 1 |
| Heating Fuel | Natural Gas |
| Heating Type | Forced Air |
| Stories Total | 2 |
| Type | House |
| Utility Water | Municipal Water |
Parking
| Attached Garage |
Land
| Acreage | No |
| Fence Type | Fenced Yard |
| Sewer | Municipal Sewage System |
| Size Depth | 95 Ft |
| Size Frontage | 38 Ft ,5 In |
| Size Irregular | 38.45 Ft X 95 Ft |
| Size Total Text | 38.45 Ft X 95 Ft |
| Zoning Description | Residential |
Rooms
| Level | Type | Length | Width | Dimensions |
|---|---|---|---|---|
| Second Level | Primary Bedroom | 15'7" x 15'6" | ||
| Second Level | 4pc Ensuite Bath | Measurements not available | ||
| Second Level | Other | Measurements not available | ||
| Second Level | Bedroom | 13'3" x 10'0" | ||
| Second Level | Bedroom | 12'11" x 9'2" | ||
| Second Level | Bedroom | 12'10" x 13'0" | ||
| Second Level | 3pc Bathroom | Measurements not available | ||
| Second Level | Laundry Room | Measurements not available | ||
| Main Level | Foyer | Measurements not available | ||
| Main Level | 2pc Bathroom | Measurements not available | ||
| Main Level | Dining Room | 12'9" x 15'10" | ||
| Main Level | Den | 9'0" x 8'6" | ||
| Main Level | Kitchen | 13'4" x 11'6" | ||
| Main Level | Eating Area | 13'4" x 7'10" | ||
| Main Level | Great Room | 12'9" x 15'10" |
https://www.realtor.ca/real-estate/27623424/1002-offley-road-ottawa-mahogany
Interested?
Contact us for more information

Haley Robinson
Salesperson
3713 Borrisokane Rd
Ottawa, Ontario K2J 4J4
(613) 416-6400


