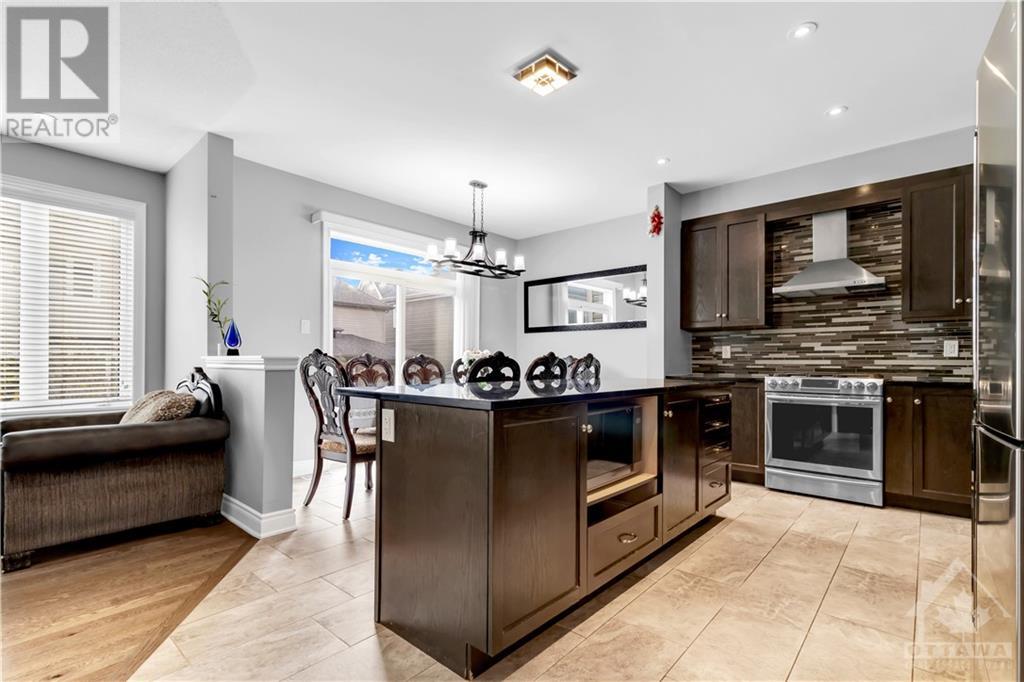634 Silver Spruce Way Ottawa, Ontario K2M 0L2
$989,000
This Glenview Kingsley model home boasts 9-foot ceilings throughout, with upgraded 9-foot doors for a grand/cohesive look. Thoughtfully designed with over $40k in builder upgrades, this home features elegant steel railings/hardwood floors, enhancing its luxurious feel. The spacious layout on the main floor includes 2 distinct living spaces along with a formal dingn/room, perfect for both entertaining and family gatherings. The beautifully appointed kitchen features SS appl, a gas range, a double sink, quartz countertops, ample cabinet space. Upstairs, 4 gen/sized bed.1 of the secon bed includes access to a convenient Jack/Jill bath, while the impressive primary suite offers a large W/closet and a luxurious 5P ensuite with two/Van. upstairs laundry adds convnc to daily living. F/finished lower/L is brightened by large windows/pot lights, creating a welcoming space perfect as an addi/living area or a potential bedroom, W/full bath.close to amenities, schools, public transpo, parks, more. (id:19720)
Property Details
| MLS® Number | 1419325 |
| Property Type | Single Family |
| Neigbourhood | Emerald Meadows/ Trailwest |
| Amenities Near By | Public Transit, Recreation Nearby, Shopping |
| Community Features | Family Oriented |
| Features | Automatic Garage Door Opener |
| Parking Space Total | 6 |
Building
| Bathroom Total | 4 |
| Bedrooms Above Ground | 4 |
| Bedrooms Total | 4 |
| Appliances | Refrigerator, Dishwasher, Dryer, Stove, Washer |
| Basement Development | Finished |
| Basement Type | Full (finished) |
| Constructed Date | 2018 |
| Construction Style Attachment | Detached |
| Cooling Type | Central Air Conditioning |
| Exterior Finish | Brick, Siding |
| Fire Protection | Smoke Detectors |
| Fireplace Present | Yes |
| Fireplace Total | 1 |
| Flooring Type | Wall-to-wall Carpet, Hardwood, Tile |
| Foundation Type | Poured Concrete |
| Half Bath Total | 1 |
| Heating Fuel | Natural Gas |
| Heating Type | Forced Air |
| Stories Total | 2 |
| Type | House |
| Utility Water | Municipal Water |
Parking
| Attached Garage |
Land
| Acreage | No |
| Land Amenities | Public Transit, Recreation Nearby, Shopping |
| Sewer | Municipal Sewage System |
| Size Depth | 82 Ft |
| Size Frontage | 36 Ft ,1 In |
| Size Irregular | 36.09 Ft X 82.02 Ft |
| Size Total Text | 36.09 Ft X 82.02 Ft |
| Zoning Description | R3yy[1909] |
Rooms
| Level | Type | Length | Width | Dimensions |
|---|---|---|---|---|
| Second Level | Other | Measurements not available | ||
| Second Level | Full Bathroom | Measurements not available | ||
| Second Level | Bedroom | 10'1" x 10'0" | ||
| Second Level | Laundry Room | Measurements not available | ||
| Second Level | Primary Bedroom | 16'2" x 12'8" | ||
| Second Level | Bedroom | 10'1" x 10'0" | ||
| Second Level | 5pc Ensuite Bath | Measurements not available | ||
| Second Level | Bedroom | 16'3" x 12'2" | ||
| Lower Level | Recreation Room | Measurements not available | ||
| Main Level | Living Room/dining Room | 21'0" x 21'0" | ||
| Main Level | Mud Room | Measurements not available | ||
| Main Level | Kitchen | 16'2" x 8'0" | ||
| Main Level | Partial Bathroom | Measurements not available | ||
| Main Level | Eating Area | 12'6" x 9'0" | ||
| Main Level | Family Room | 16'0" x 12'0" |
https://www.realtor.ca/real-estate/27624084/634-silver-spruce-way-ottawa-emerald-meadows-trailwest
Interested?
Contact us for more information

Tooryali (Javed) Sultani
Salesperson

610 Bronson Avenue
Ottawa, ON K1S 4E6
(613) 236-5959
(613) 236-1515
www.hallmarkottawa.com

































