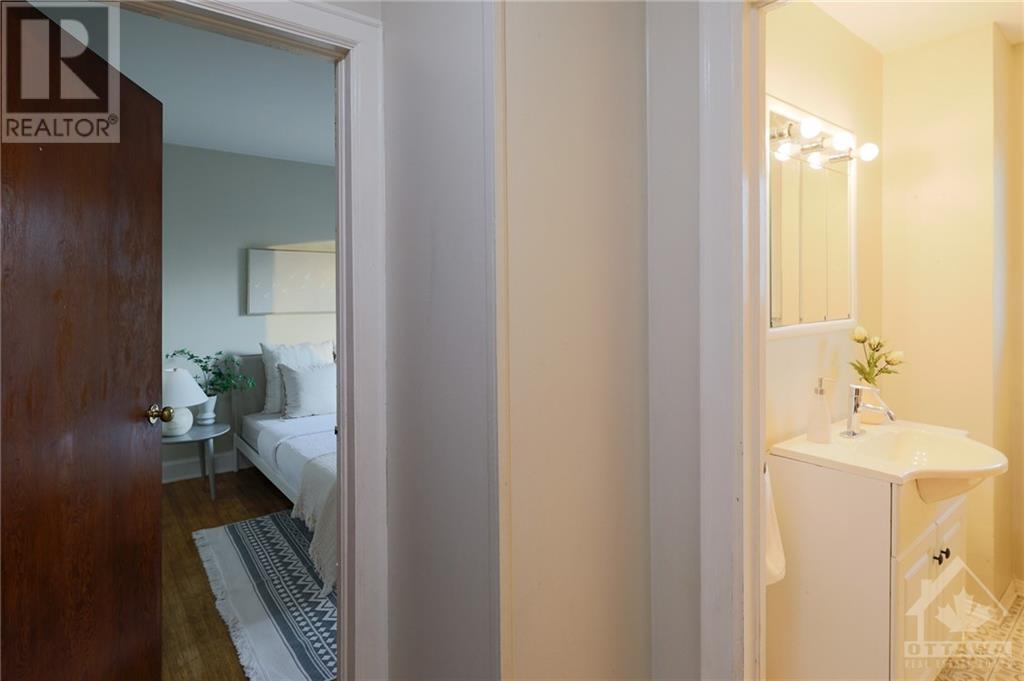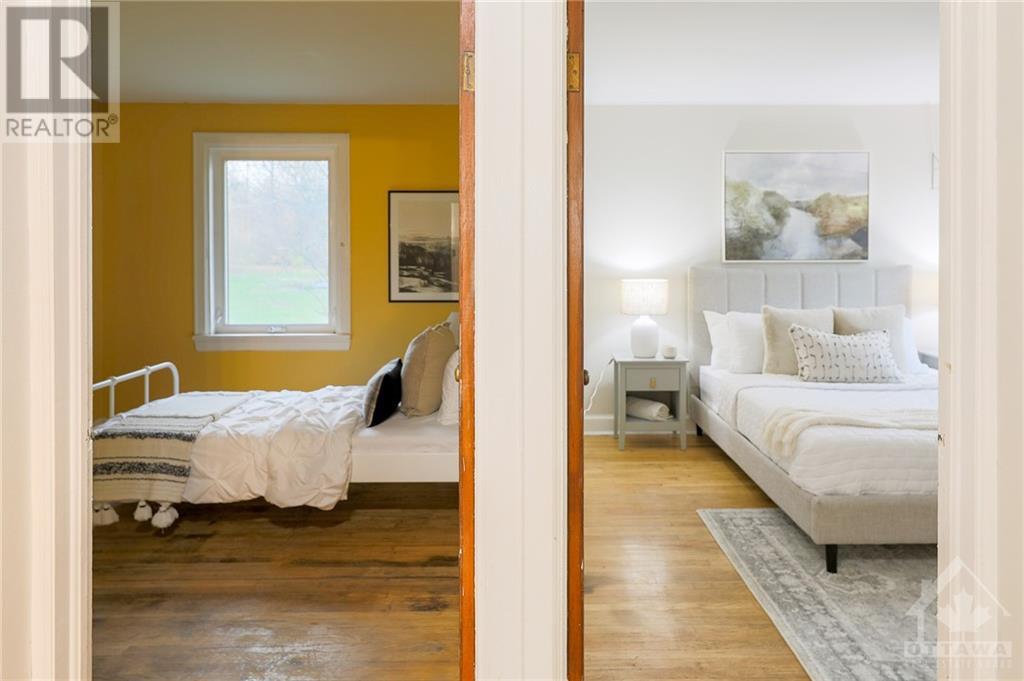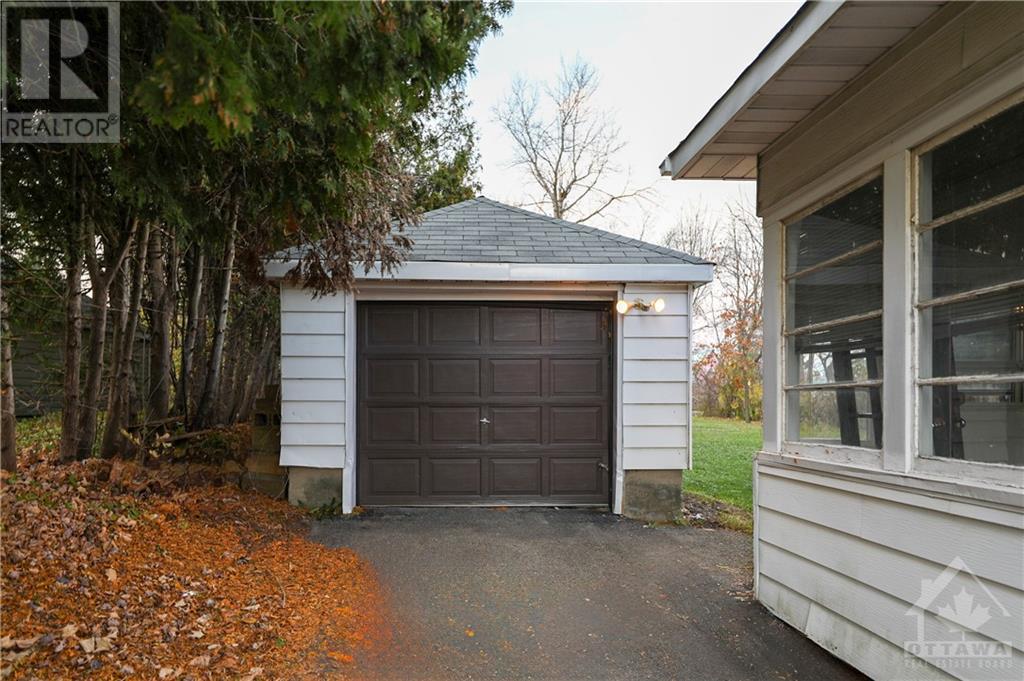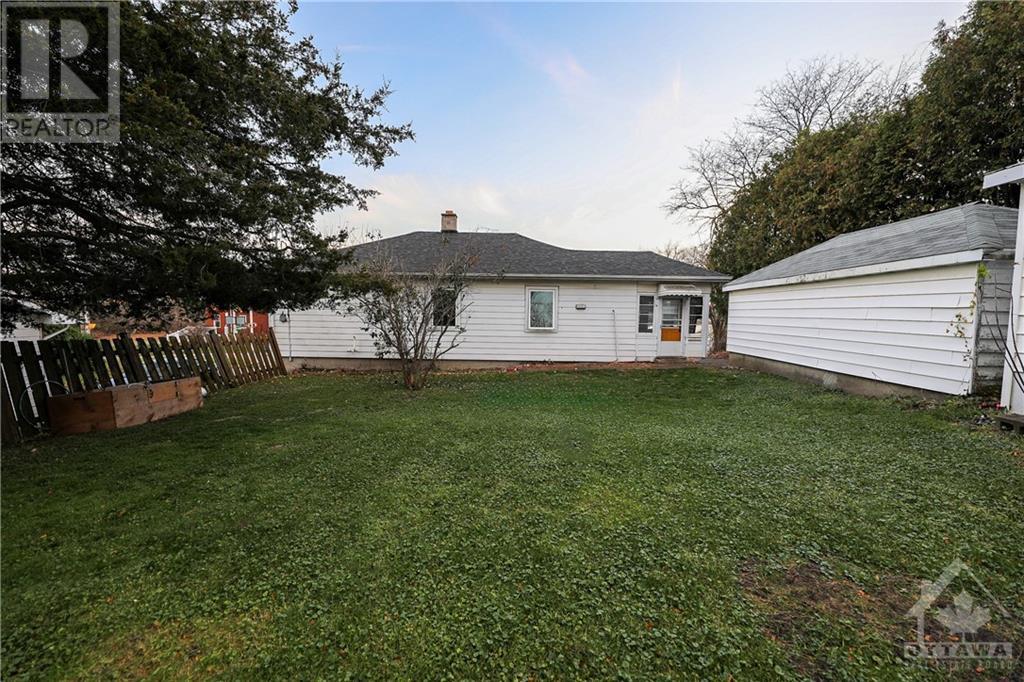147 Queen Street Smiths Falls, Ontario K7A 3N8
$399,900
Across from Lower Reach Park, this charming gem offers a combo of historical beauty & modern comfort, w/scenic views of Rideau River! Welcoming timeless elegance of original hdwd floors, paired w/new flooring in kitchen & bath. The entire home feels light & airy, ready for you to move in & make it your own. The highlight of this property is a stunning pvt backyard – perfect for kids, pets, family gatherings, or unwinding after a busy day. The location alone is simply unbeatable! Short walk away from Lower Reach Park & Rideau River, making it perfect for those who appreciate the beauty of nature & convenience of nearby amenities! Lovingly maintained w/thoughtful updates, incl. a brand-new roof in '21, replacement of main fl windows in '14, & garage roof in '22. A nat. gas furnace '14, PLUS 200-amp service in both shed & garage adds extra functionality! Bsmt fts laundry area,2pc bath loads of extra space! (id:19720)
Property Details
| MLS® Number | 1419314 |
| Property Type | Single Family |
| Neigbourhood | Old Slys |
| Amenities Near By | Golf Nearby, Recreation Nearby |
| Communication Type | Internet Access |
| Easement | Unknown |
| Features | Private Setting, Treed |
| Parking Space Total | 3 |
| Storage Type | Storage Shed |
| View Type | River View |
Building
| Bathroom Total | 2 |
| Bedrooms Above Ground | 3 |
| Bedrooms Total | 3 |
| Appliances | Refrigerator, Dryer, Stove |
| Architectural Style | Bungalow |
| Basement Development | Unfinished |
| Basement Features | Low |
| Basement Type | Unknown (unfinished) |
| Constructed Date | 1952 |
| Construction Style Attachment | Detached |
| Cooling Type | None |
| Exterior Finish | Aluminum Siding |
| Fixture | Ceiling Fans |
| Flooring Type | Hardwood, Vinyl |
| Foundation Type | Block |
| Half Bath Total | 1 |
| Heating Fuel | Natural Gas |
| Heating Type | Forced Air |
| Stories Total | 1 |
| Type | House |
| Utility Water | Municipal Water |
Parking
| Detached Garage |
Land
| Acreage | No |
| Land Amenities | Golf Nearby, Recreation Nearby |
| Landscape Features | Land / Yard Lined With Hedges |
| Sewer | Municipal Sewage System |
| Size Depth | 157 Ft ,9 In |
| Size Frontage | 68 Ft |
| Size Irregular | 68.01 Ft X 157.72 Ft |
| Size Total Text | 68.01 Ft X 157.72 Ft |
| Zoning Description | Residential R2 |
Rooms
| Level | Type | Length | Width | Dimensions |
|---|---|---|---|---|
| Main Level | Kitchen | 13'9" x 11'8" | ||
| Main Level | Bedroom | 11'1" x 11'3" | ||
| Main Level | Primary Bedroom | 11'10" x 12'5" | ||
| Main Level | Bedroom | 11'10" x 9'7" | ||
| Main Level | Living Room | 13'8" x 15'4" | ||
| Main Level | 4pc Bathroom | 6'9" x 6'11" |
https://www.realtor.ca/real-estate/27624474/147-queen-street-smiths-falls-old-slys
Interested?
Contact us for more information

Deb Driscoll
Salesperson

3000 County Road 43
Kemptville, Ontario K0G 1J0
(613) 258-4900
(613) 215-0882
www.remaxaffiliates.ca

Jaime Peca
Salesperson
driscollpeca.com/

3000 County Road 43
Kemptville, Ontario K0G 1J0
(613) 258-4900
(613) 215-0882
www.remaxaffiliates.ca




























