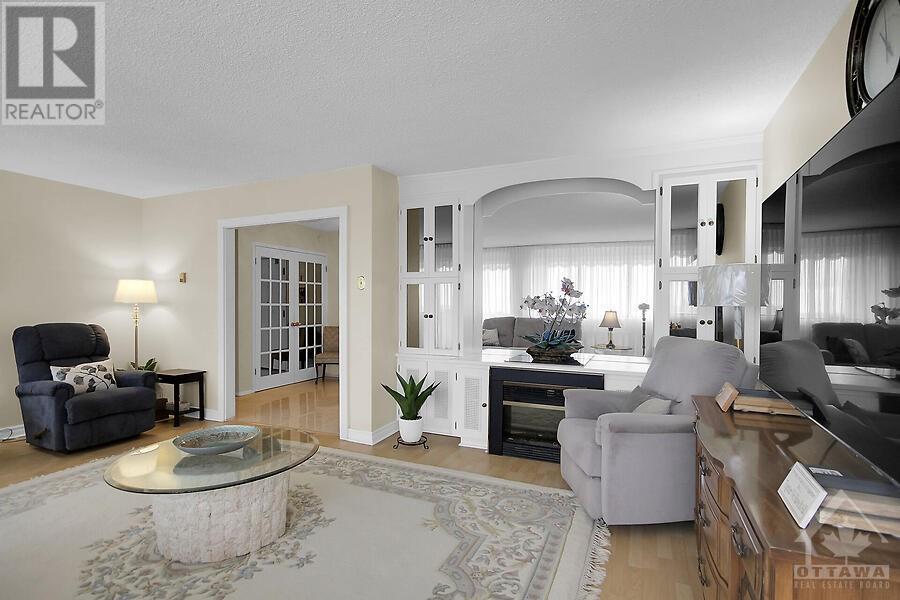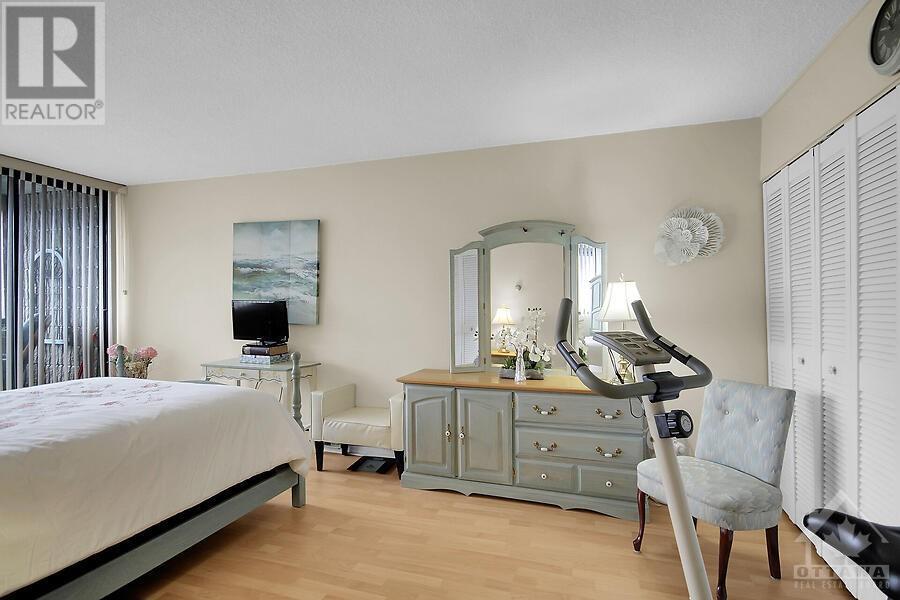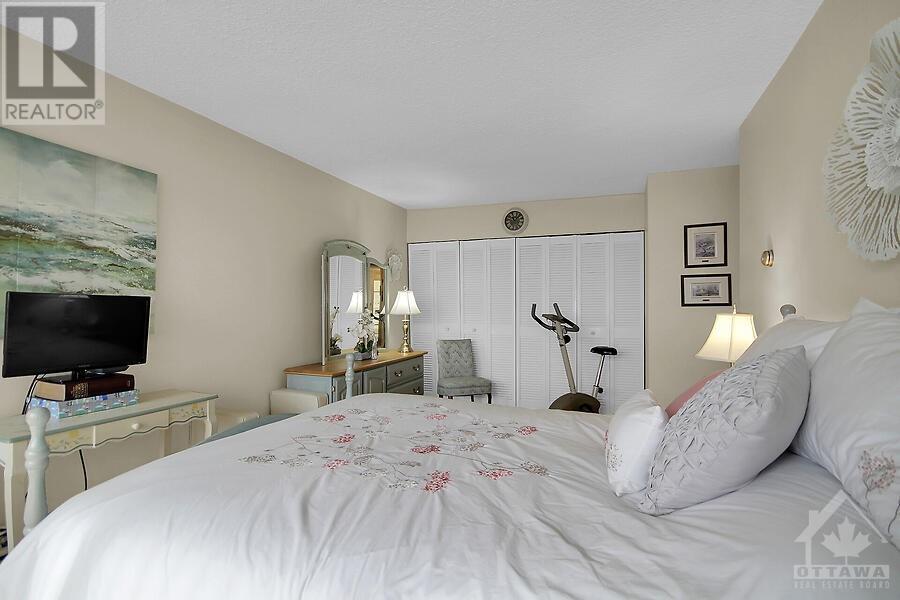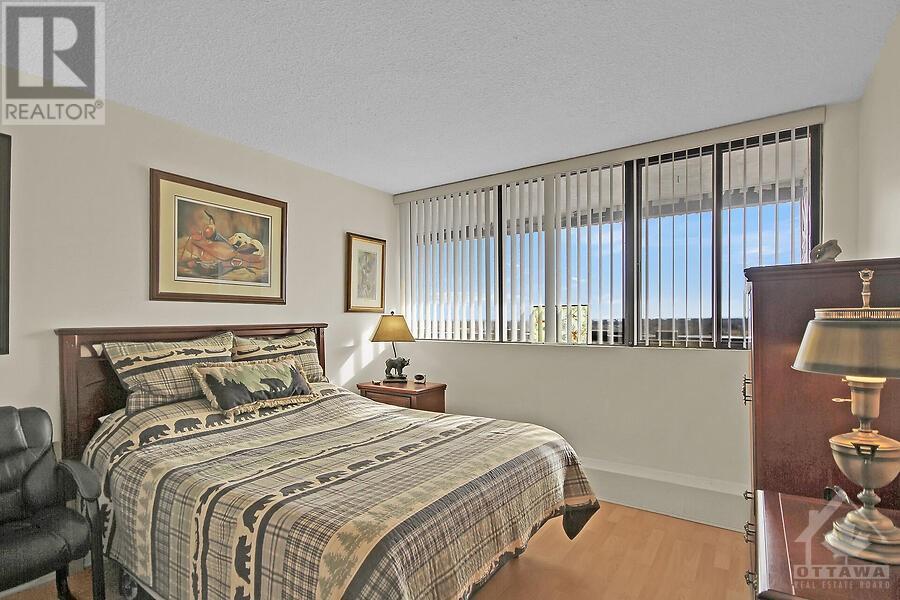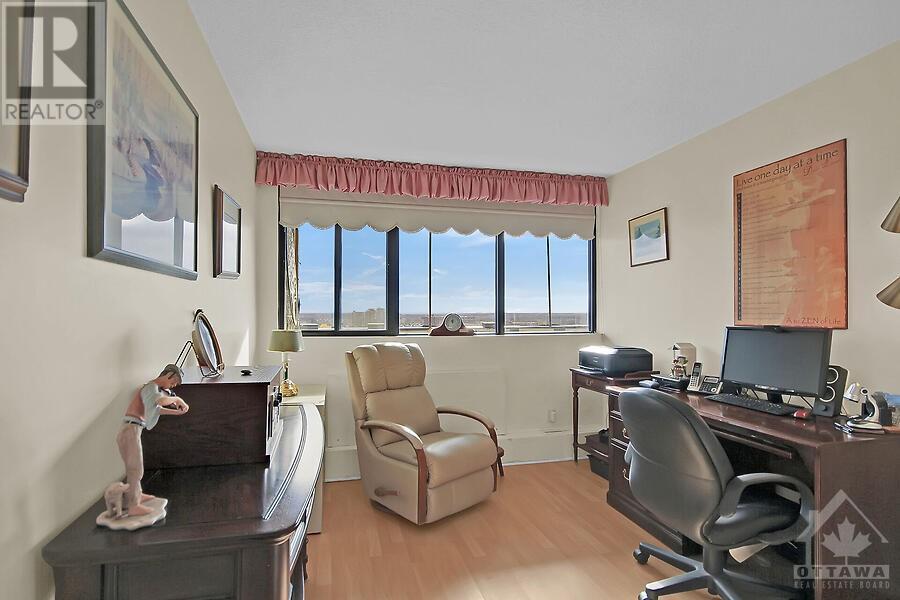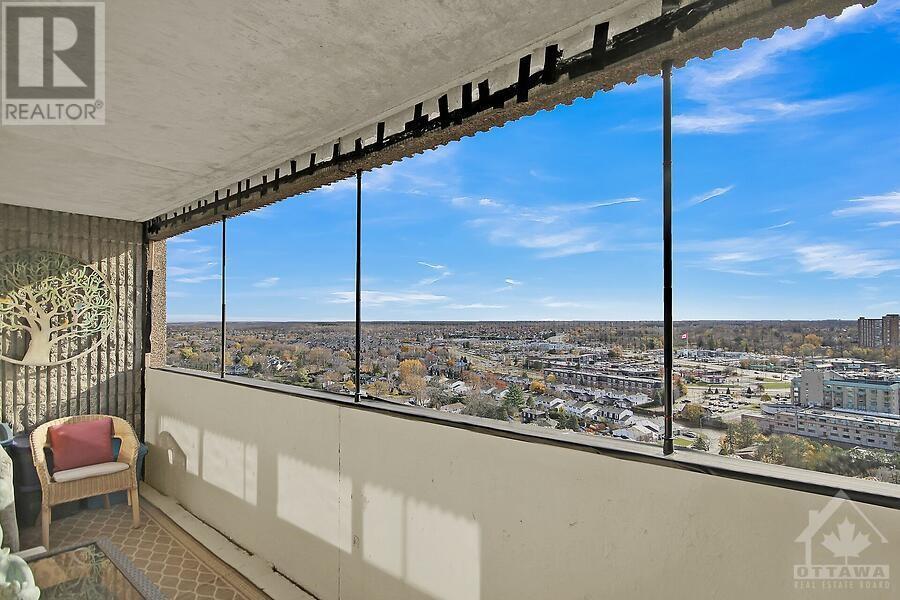1285 Cahill Drive N Unit#2101 Ottawa, Ontario K1V 9A7
$444,900Maintenance, Property Management, Heat, Electricity, Water, Other, See Remarks, Condominium Amenities, Reserve Fund Contributions
$1,210.06 Monthly
Maintenance, Property Management, Heat, Electricity, Water, Other, See Remarks, Condominium Amenities, Reserve Fund Contributions
$1,210.06 MonthlyExceptionally spacious (1370 sq ft) Penthouse 3 bedroom, 2 bath condominium in Campeau built Strathmore Towers. Condo fee includes all utilities. Enjoy a south facing sun filled living room w cozy electric fireplace, separate dining room, a kitchen with loads of cabinetry, ensuite laundry & storage and three balconies. Attractive laminate flooring throughout, large Primary bedroom w 4 piece ensuite, a locker and two parking spaces (one covered & one open) are just a few of the amenities offered. The building also has two guest suites, party room, workshop, billiard/library room, saunas and an outdoor pool. Welcome home! (id:19720)
Property Details
| MLS® Number | 1418674 |
| Property Type | Single Family |
| Neigbourhood | SOUTH KEYS |
| Amenities Near By | Airport, Public Transit, Shopping |
| Community Features | Pets Not Allowed |
| Features | Automatic Garage Door Opener |
| Parking Space Total | 2 |
| Pool Type | Outdoor Pool |
Building
| Bathroom Total | 2 |
| Bedrooms Above Ground | 3 |
| Bedrooms Total | 3 |
| Amenities | Party Room, Laundry - In Suite |
| Appliances | Refrigerator, Dishwasher, Dryer, Hood Fan, Stove, Washer |
| Basement Development | Not Applicable |
| Basement Type | None (not Applicable) |
| Constructed Date | 1975 |
| Cooling Type | Heat Pump |
| Exterior Finish | Brick, Concrete |
| Flooring Type | Carpeted, Laminate |
| Foundation Type | Poured Concrete |
| Heating Fuel | Electric |
| Heating Type | Heat Pump |
| Stories Total | 1 |
| Type | Apartment |
| Utility Water | Municipal Water |
Parking
| Attached Garage | |
| Open |
Land
| Acreage | No |
| Land Amenities | Airport, Public Transit, Shopping |
| Sewer | Municipal Sewage System |
| Zoning Description | Residential |
Rooms
| Level | Type | Length | Width | Dimensions |
|---|---|---|---|---|
| Main Level | Living Room | 12'10" x 20'0" | ||
| Main Level | Dining Room | 9'6" x 10'6" | ||
| Main Level | Kitchen | 10'2" x 12'0" | ||
| Main Level | Primary Bedroom | 10'6" x 18'1" | ||
| Main Level | Bedroom | 10'3" x 10'8" | ||
| Main Level | Bedroom | 9'6" x 10'0" | ||
| Main Level | Full Bathroom | 5'6" x 10'6" | ||
| Main Level | 4pc Ensuite Bath | Measurements not available | ||
| Main Level | Laundry Room | Measurements not available | ||
| Main Level | Foyer | 9'0" x 9'0" |
https://www.realtor.ca/real-estate/27624818/1285-cahill-drive-n-unit2101-ottawa-south-keys
Interested?
Contact us for more information

Dale Delahunt
Salesperson
www.daledelahunt.com/

#201-1500 Bank Street
Ottawa, Ontario K1H 7Z2
(613) 733-9100
(613) 733-1450









