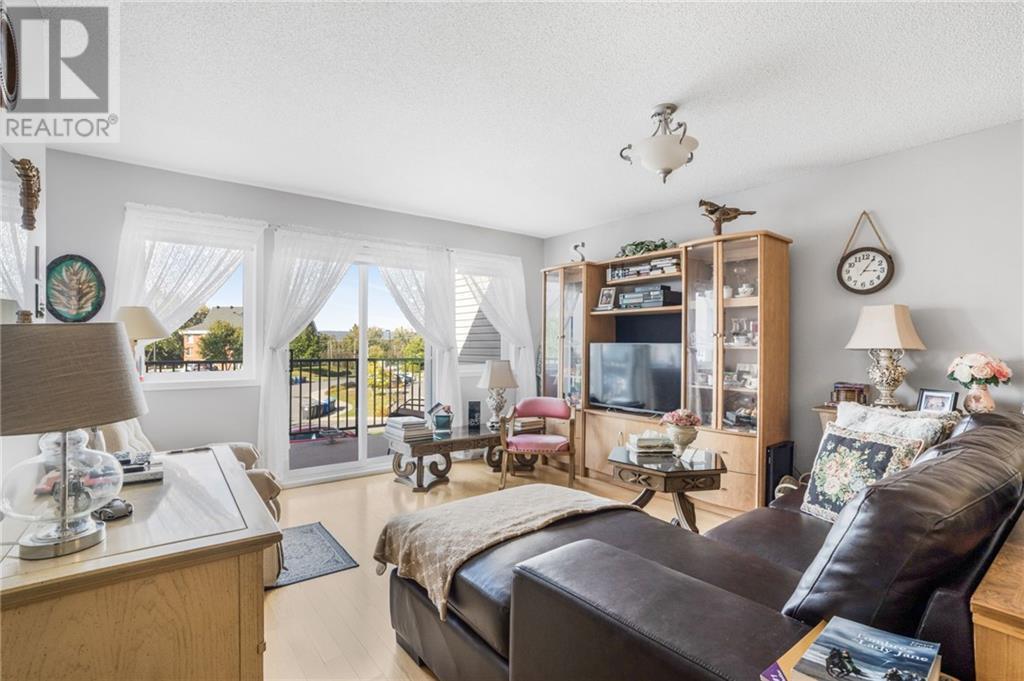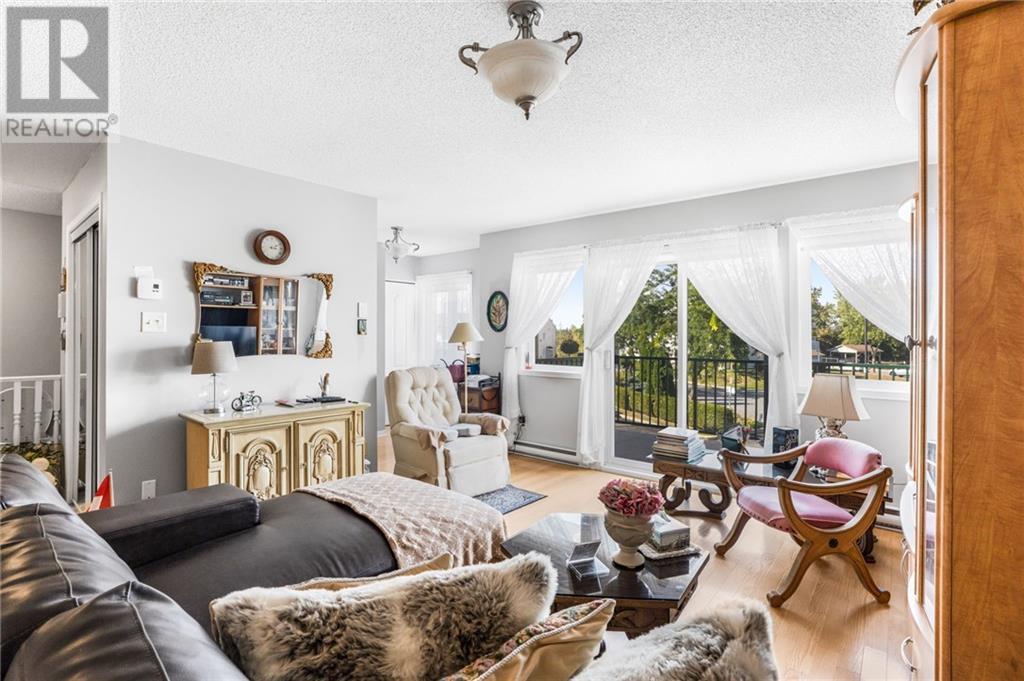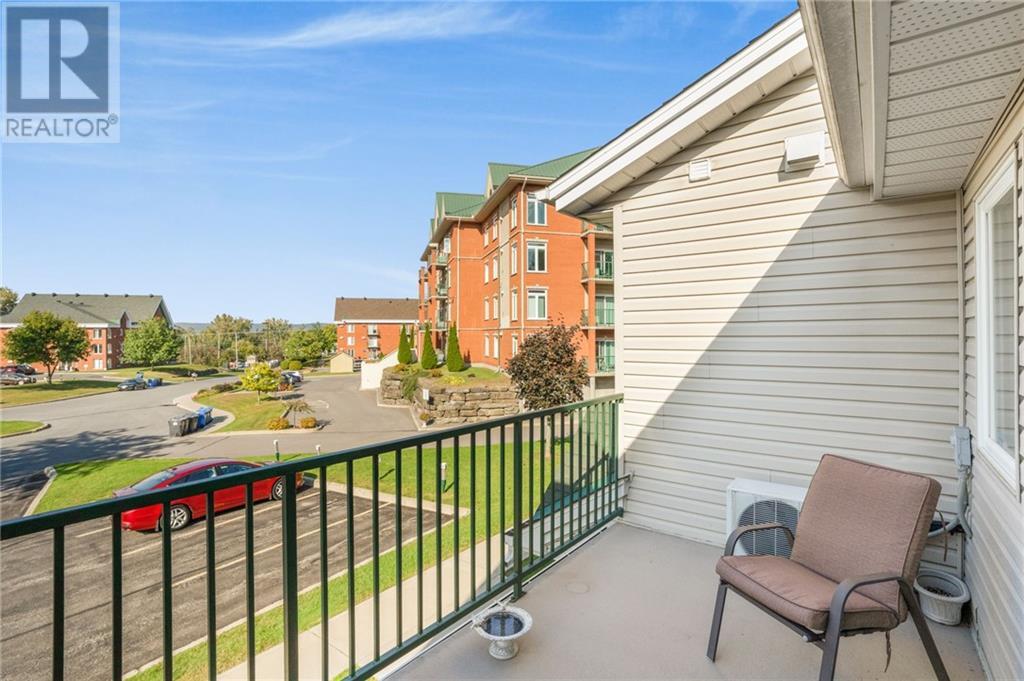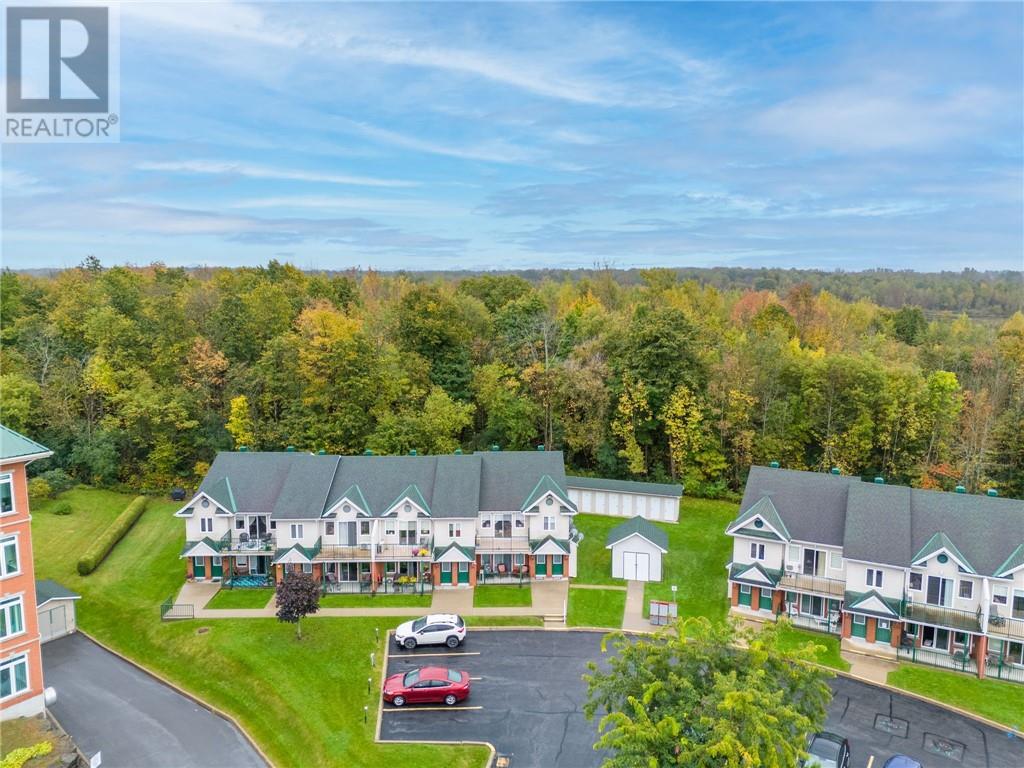1505 Clement Street Unit#108 Hawkesbury, Ontario K6A 3V8
$290,000Maintenance, Landscaping, Caretaker, Other, See Remarks, Reserve Fund Contributions
$224 Monthly
Maintenance, Landscaping, Caretaker, Other, See Remarks, Reserve Fund Contributions
$224 MonthlyQuiet condo living. This second level unit features a bright, combined living and dining room with access to a spacious balcony. Well designed kitchen with plenty of cabinets and counter space. Separate laundry room, full bath. Two bedrooms with the primary having a balcony overlooking a wooded area. Hardwood and ceramic flooring throughout. Chair lift is included. Please allow 24 hours notice for all showings. (id:19720)
Property Details
| MLS® Number | 1417331 |
| Property Type | Single Family |
| Neigbourhood | Place Clement |
| Amenities Near By | Golf Nearby, Shopping |
| Communication Type | Internet Access |
| Community Features | Adult Oriented, Pets Allowed With Restrictions |
| Features | Cul-de-sac, Balcony |
| Parking Space Total | 1 |
| Road Type | Paved Road |
Building
| Bathroom Total | 1 |
| Bedrooms Above Ground | 2 |
| Bedrooms Total | 2 |
| Amenities | Laundry - In Suite |
| Appliances | Blinds |
| Basement Development | Not Applicable |
| Basement Type | None (not Applicable) |
| Constructed Date | 2001 |
| Cooling Type | Wall Unit |
| Exterior Finish | Siding |
| Flooring Type | Hardwood |
| Heating Fuel | Electric |
| Heating Type | Baseboard Heaters |
| Stories Total | 1 |
| Type | Apartment |
| Utility Water | Municipal Water |
Parking
| Surfaced |
Land
| Acreage | No |
| Land Amenities | Golf Nearby, Shopping |
| Sewer | Municipal Sewage System |
| Zoning Description | Res |
Rooms
| Level | Type | Length | Width | Dimensions |
|---|---|---|---|---|
| Main Level | Kitchen | 8'11" x 7'8" | ||
| Main Level | Eating Area | 8'8" x 13'0" | ||
| Main Level | Living Room | 14'8" x 13'0" | ||
| Main Level | Laundry Room | Measurements not available | ||
| Main Level | Primary Bedroom | 15'5" x 11'5" | ||
| Main Level | Bedroom | 10'2" x 10'4" | ||
| Main Level | 3pc Bathroom | 9'7" x 4'6" |
https://www.realtor.ca/real-estate/27626219/1505-clement-street-unit108-hawkesbury-place-clement
Interested?
Contact us for more information

Iannick Champagne
Salesperson

610 Bronson Avenue
Ottawa, ON K1S 4E6
(613) 236-5959
(613) 236-1515
www.hallmarkottawa.com































