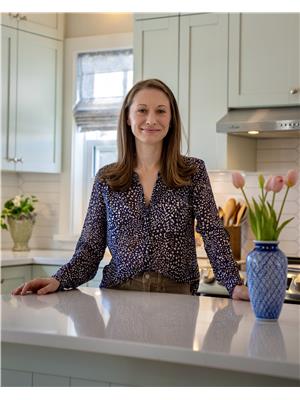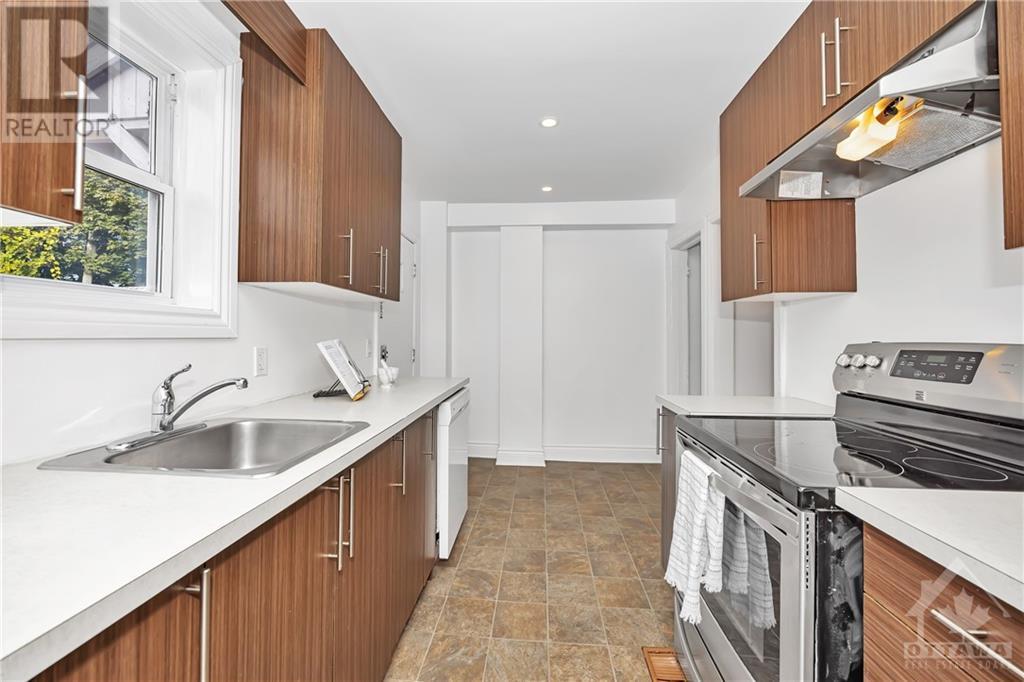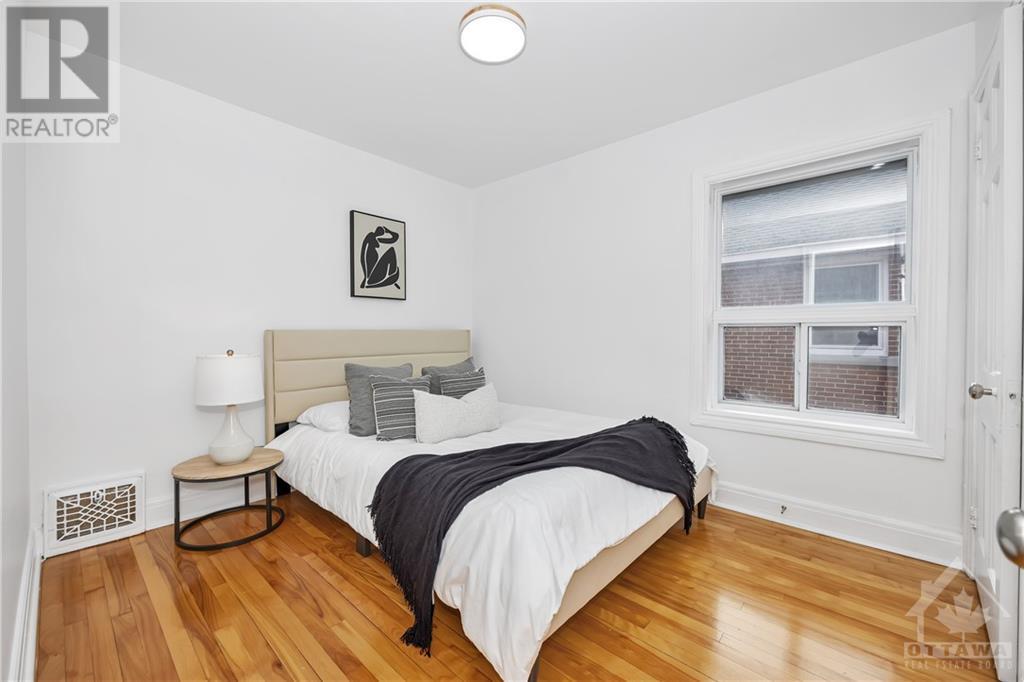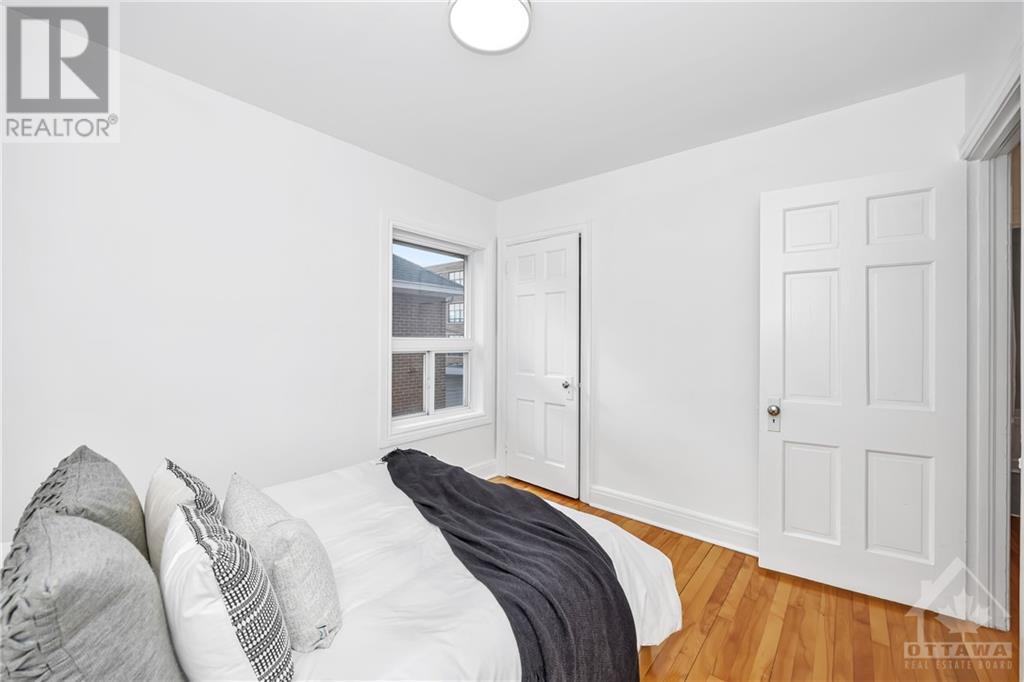232 Holland Avenue Ottawa, Ontario K1Y 0Y5
$699,000
Backing onto Fisher Park, and steps from all that the Village has to offer, this meticulously maintained, modernized & move-in ready home ticks all of the boxes. Step inside and find the space you want to host family & friends, and the space you need for quiet downtime. Sizeable living room opens to formal dining room, both accented by modern light fixtures & bright windows. Well laid out kitchen has abundant counter space, pot lights & overlooks the backyard. Upstairs is a large primary bedrm w/ walk-in closet & space for office nook or sitting area. 2 more bedrms & 4pc bath complete the 2nd flr. Unspoiled basement is a blank canvas & great for storage. West facing backyard w/ patio area, green space & detached garage. Gleaming hardwood floors, newer light fixtures, freshly painted. Bring your suitcase, unpack & enjoy! Furnace ‘16. Roof '15. A/C '17. HWT '20. Driveway & Garage Shingles '24.Vinyl Windows (id:19720)
Property Details
| MLS® Number | 1419642 |
| Property Type | Single Family |
| Neigbourhood | Wellington Village |
| Amenities Near By | Public Transit, Recreation Nearby, Shopping |
| Easement | Right Of Way |
| Parking Space Total | 2 |
Building
| Bathroom Total | 1 |
| Bedrooms Above Ground | 3 |
| Bedrooms Total | 3 |
| Appliances | Refrigerator, Dishwasher, Dryer, Hood Fan, Stove, Washer |
| Basement Development | Unfinished |
| Basement Type | Full (unfinished) |
| Constructed Date | 1943 |
| Construction Style Attachment | Semi-detached |
| Cooling Type | Central Air Conditioning |
| Exterior Finish | Brick |
| Flooring Type | Hardwood, Vinyl |
| Foundation Type | Poured Concrete |
| Heating Fuel | Natural Gas |
| Heating Type | Forced Air |
| Stories Total | 2 |
| Type | House |
| Utility Water | Municipal Water |
Parking
| Detached Garage | |
| Surfaced | |
| Shared |
Land
| Acreage | No |
| Land Amenities | Public Transit, Recreation Nearby, Shopping |
| Sewer | Municipal Sewage System |
| Size Depth | 104 Ft |
| Size Frontage | 24 Ft ,9 In |
| Size Irregular | 24.77 Ft X 104 Ft |
| Size Total Text | 24.77 Ft X 104 Ft |
| Zoning Description | R2e |
Rooms
| Level | Type | Length | Width | Dimensions |
|---|---|---|---|---|
| Second Level | Primary Bedroom | 15'1" x 10'6" | ||
| Second Level | Bedroom | 9'1" x 9'1" | ||
| Second Level | Bedroom | 9'1" x 9'9" | ||
| Second Level | 4pc Bathroom | 6'8" x 5'7" | ||
| Basement | Storage | 15'1" x 33'10" | ||
| Basement | Laundry Room | Measurements not available | ||
| Main Level | Foyer | Measurements not available | ||
| Main Level | Living Room | 14'4" x 11'1" | ||
| Main Level | Dining Room | 11'2" x 12'1" | ||
| Main Level | Kitchen | 15'2" x 7'5" |
https://www.realtor.ca/real-estate/27628124/232-holland-avenue-ottawa-wellington-village
Interested?
Contact us for more information

Kate Grimes
Salesperson
www.kategrimes.ca/

200 Catherine St Unit 201
Ottawa, Ontario K2P 2K9
(613) 236-9551
(613) 236-2692
www.cbrhodes.com/
































