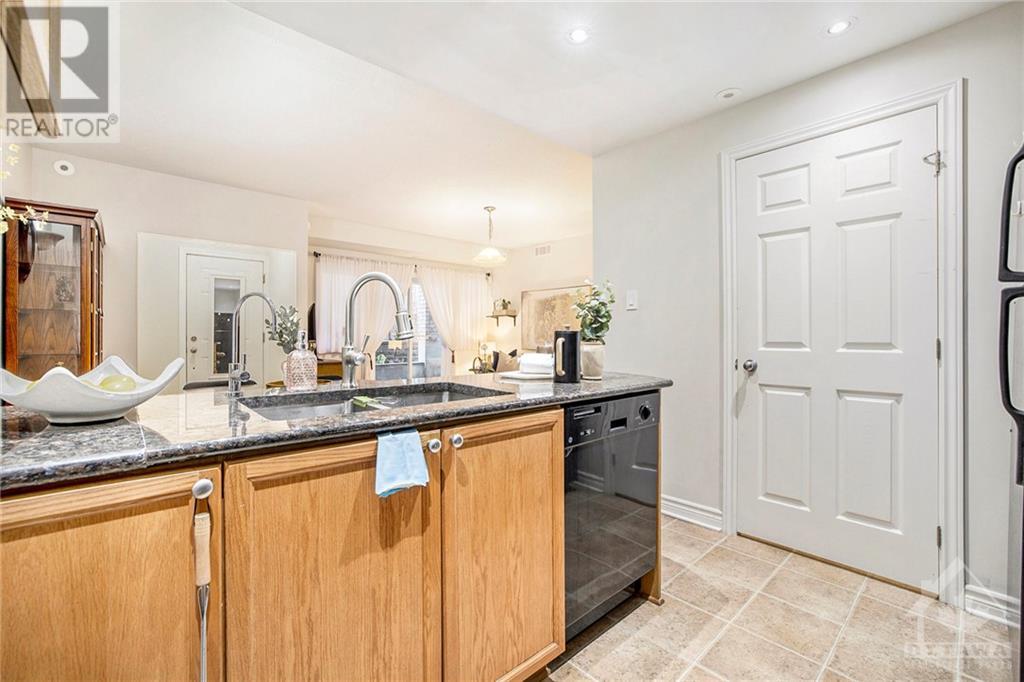1115 Stittsville Main Street Unit#a Ottawa, Ontario K2S 0C8
$335,000Maintenance, Landscaping, Property Management, Waste Removal, Caretaker, Other, See Remarks
$342.75 Monthly
Maintenance, Landscaping, Property Management, Waste Removal, Caretaker, Other, See Remarks
$342.75 MonthlyWelcome to this beautifully maintained condo in the desirable Jackson Trails neighborhood, ready to embrace its next family. Perfect for first-time homeowners or those looking to downsize, this inviting home offers an open-concept living space ideal for entertaining. The kitchen overlooks the main living areas, featuring a convenient breakfast bar, sleek black appliances, and a bonus walk-in pantry for added storage. Both bedrooms are bright and airy, with the primary suite offering ample space for a full bedroom set and generous closet storage. 1 parking spot included. Situated alongside a peaceful forest, this home is also close to all essentials—including Amberwood Village Golf & Country Club, restaurants, shopping, schools, and transit. Welcome home! OPEN HOUSE SUNDAY NOV. 24th 2-4PM. (id:19720)
Open House
This property has open houses!
2:00 pm
Ends at:4:00 pm
Property Details
| MLS® Number | 1419495 |
| Property Type | Single Family |
| Neigbourhood | Jackson Trails |
| Amenities Near By | Public Transit, Recreation Nearby, Shopping |
| Community Features | Pets Allowed |
| Parking Space Total | 1 |
Building
| Bathroom Total | 1 |
| Bedrooms Below Ground | 2 |
| Bedrooms Total | 2 |
| Amenities | Laundry - In Suite |
| Appliances | Refrigerator, Dishwasher, Dryer, Microwave Range Hood Combo, Stove, Washer |
| Basement Development | Not Applicable |
| Basement Type | None (not Applicable) |
| Constructed Date | 2008 |
| Cooling Type | Central Air Conditioning |
| Exterior Finish | Brick, Siding |
| Flooring Type | Hardwood |
| Foundation Type | Poured Concrete |
| Heating Fuel | Natural Gas |
| Heating Type | Forced Air |
| Stories Total | 1 |
| Type | Apartment |
| Utility Water | Municipal Water |
Parking
| Open | |
| Surfaced | |
| Visitor Parking |
Land
| Acreage | No |
| Land Amenities | Public Transit, Recreation Nearby, Shopping |
| Sewer | Municipal Sewage System |
| Zoning Description | Residential |
Rooms
| Level | Type | Length | Width | Dimensions |
|---|---|---|---|---|
| Main Level | 3pc Bathroom | 5'1" x 10'9" | ||
| Main Level | Bedroom | 11'2" x 10'0" | ||
| Main Level | Primary Bedroom | 11'7" x 11'10" | ||
| Main Level | Dining Room | 7'5" x 11'3" | ||
| Main Level | Living Room | 12'4" x 15'8" | ||
| Main Level | Kitchen | 9'7" x 9'3" | ||
| Main Level | Foyer | 4'9" x 4'5" | ||
| Main Level | Laundry Room | 3'5" x 8'11" | ||
| Main Level | Porch | 20'1" x 7'0" |
https://www.realtor.ca/real-estate/27628970/1115-stittsville-main-street-unita-ottawa-jackson-trails
Interested?
Contact us for more information

Omar Hashem
Broker of Record
www.omarhashem.ca/
https://twitter.com/omarfhashem
58 Hampton Ave
Ottawa, Ontario K1Y 0N2
(613) 724-6222

Seena Akhtari
Salesperson
www.lotfulrealty.com/
58 Hampton Ave
Ottawa, Ontario K1Y 0N2
(613) 724-6222























