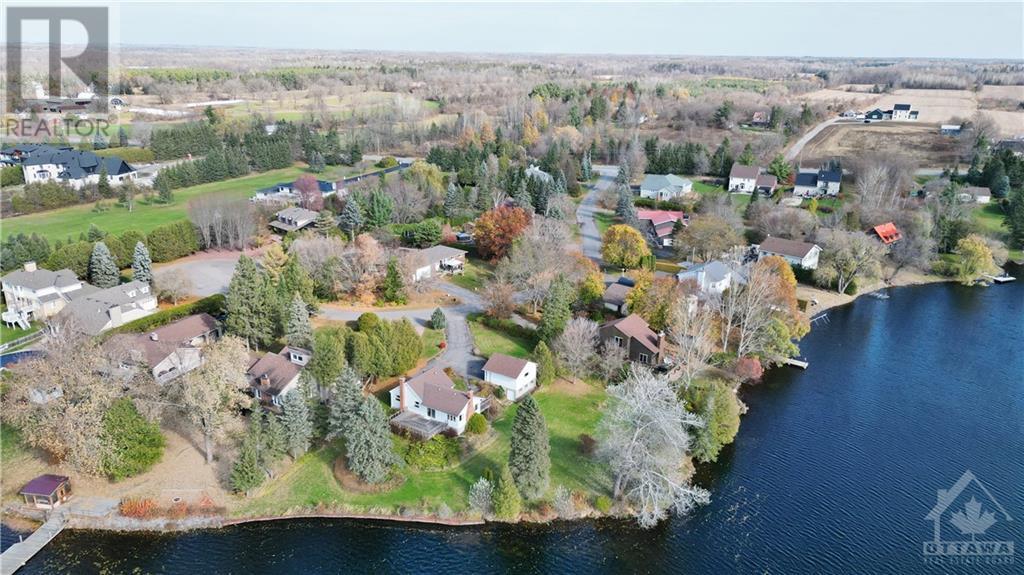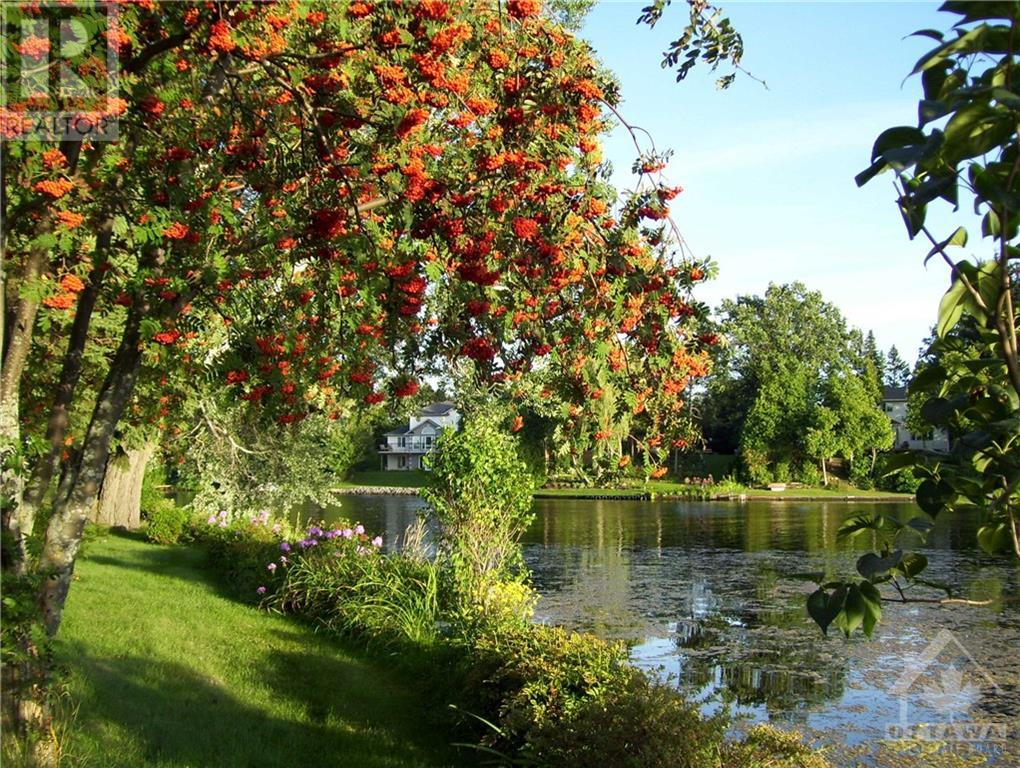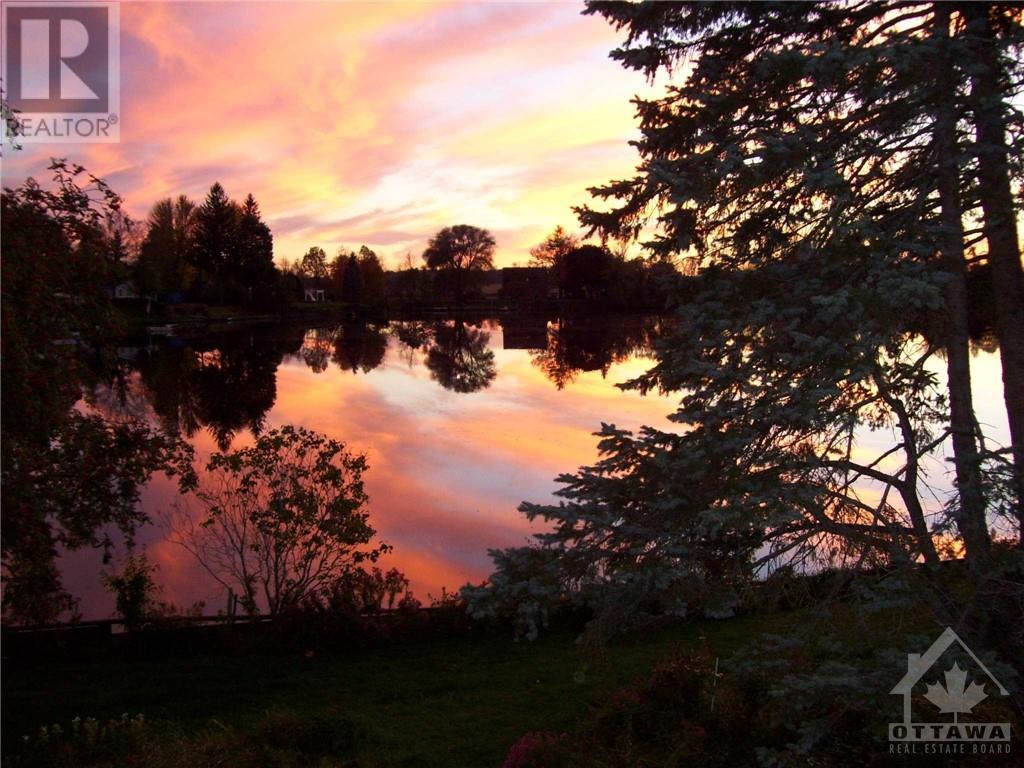5328 Kilby Lane Manotick, Ontario K4M 1B4
$1,599,900
BUILD your new SPECTACULAR WATERFRONT HOME on this one-of-a-kind property on the RIDEAU RIVER in MANOTICK with approx. 300 feet of glorious shoreline. Positioned on a rare s-curve point in the river, you’ll be mesmerized by both SUNRISES and SUNSETS! No need for a cottage when you feel completely relaxed and inspired here with all-day sun sparkling on the water like brilliant diamonds, & an abundance of wildlife including turtles, otters, loons, ducks, great blue herons, & more. Create memories for years to come with family & friends, swimming, fishing, kayaking, & enjoy 40 kms of lock-free boating. Just 3 minutes south of Bridge St @ River Rd, you’re close to all the fabulous amenities of Manotick & short 7-min drive to Hwy 416. Property w/ existing 1 bed, 1 bath home sold "AS IS', can be replaced by your brand new magnificent custom-built home, set high and dry on this private and stunning lot. Showings by appointment only with real estate salesperson. 48 hrs irrevocable on offers. (id:19720)
Property Details
| MLS® Number | 1419110 |
| Property Type | Single Family |
| Neigbourhood | Kilby Lane |
| Amenities Near By | Golf Nearby, Shopping |
| Communication Type | Internet Access |
| Community Features | School Bus |
| Features | Cul-de-sac, Private Setting |
| Parking Space Total | 8 |
| Road Type | Paved Road |
| Structure | Deck |
| View Type | River View |
| Water Front Type | Waterfront |
Building
| Bathroom Total | 1 |
| Bedrooms Above Ground | 1 |
| Bedrooms Total | 1 |
| Appliances | Refrigerator, Dryer, Stove, Washer |
| Architectural Style | Bungalow |
| Basement Development | Partially Finished |
| Basement Type | Full (partially Finished) |
| Constructed Date | 1951 |
| Construction Style Attachment | Detached |
| Cooling Type | Central Air Conditioning |
| Exterior Finish | Aluminum Siding |
| Fireplace Present | Yes |
| Fireplace Total | 1 |
| Flooring Type | Carpeted, Hardwood, Linoleum |
| Foundation Type | Block, Poured Concrete |
| Heating Fuel | Natural Gas |
| Heating Type | Baseboard Heaters, Forced Air |
| Stories Total | 1 |
| Type | House |
| Utility Water | Drilled Well |
Parking
| Detached Garage |
Land
| Acreage | No |
| Land Amenities | Golf Nearby, Shopping |
| Landscape Features | Landscaped |
| Sewer | Septic System |
| Size Depth | 181 Ft |
| Size Frontage | 30 Ft ,9 In |
| Size Irregular | 0.62 |
| Size Total | 0.62 Ac |
| Size Total Text | 0.62 Ac |
| Zoning Description | Rr(9) |
Rooms
| Level | Type | Length | Width | Dimensions |
|---|---|---|---|---|
| Basement | Recreation Room | Measurements not available | ||
| Main Level | Bedroom | 12'0" x 10'0" | ||
| Main Level | Kitchen | 11'0" x 8'0" | ||
| Main Level | Dining Room | 10'0" x 8'0" | ||
| Main Level | Living Room | 23'0" x 20'0" | ||
| Main Level | 3pc Bathroom | 10'0" x 4'6" |
Utilities
| Fully serviced | Available |
https://www.realtor.ca/real-estate/27631468/5328-kilby-lane-manotick-kilby-lane
Interested?
Contact us for more information

Wendy Bye
Salesperson
https://www.brennanandbyeteam.ca/
https://www.facebook.com/wendybyerealestate
5582 Manotick Main Street
Ottawa, Ontario K4M 1E2
(613) 695-6065
(613) 695-6462
ottawacentral.evrealestate.com/































