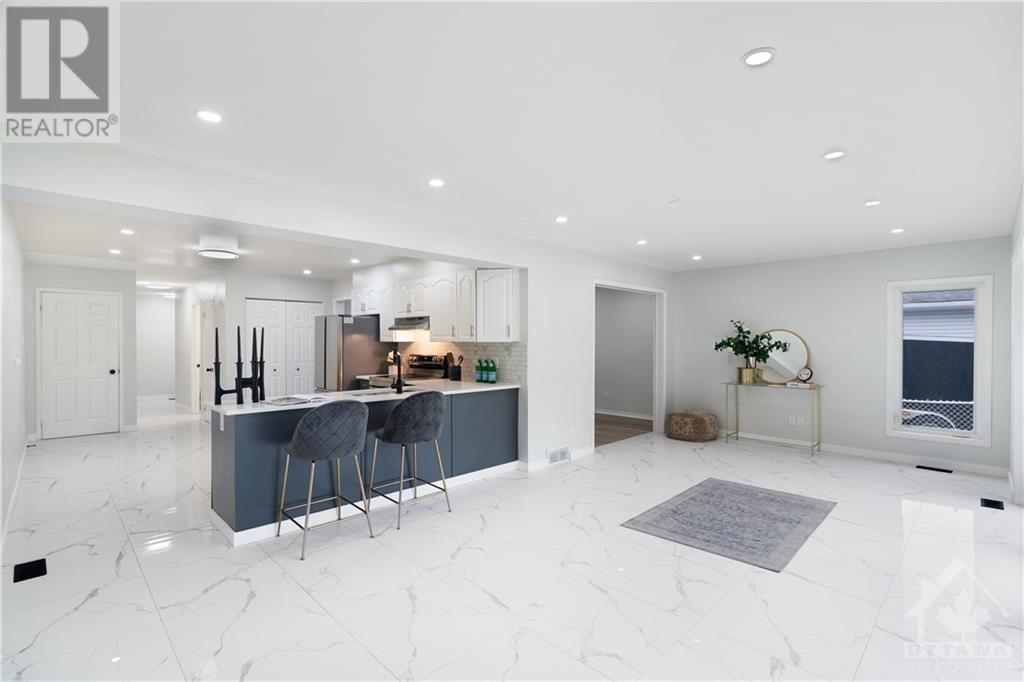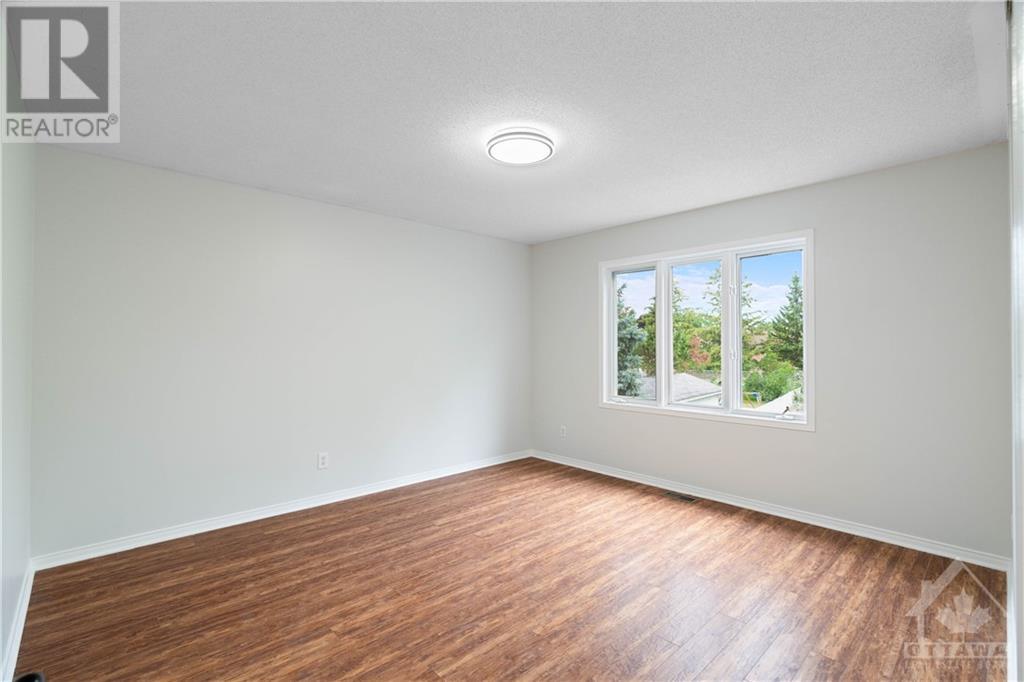1233 Dussere Street Ottawa, Ontario K1C 1P1
$699,999
Check out this freshly updated 3-bed, 3-bath home on a quarter acre lot, offering plenty of room inside and out. It’s move-in ready with a new roof, furnace, A/C, and gorgeous hardwood floors on the main level. The living room and bedrooms have big windows that let in tons of natural light, highlighting the neutral colors throughout. The open-concept kitchen is the heart of the home, with quartz countertops, a breakfast bar, and a cozy fireplace—perfect for chilling or entertaining. The updated basement and bathrooms add even more value. HUGE yard with a private vibe and a clean deck, ready for your personal touch! Located in the super convenient Convent Glen South neighborhood, you’re just minutes from Highway 174, gyms, shopping, schools, parks, and Place D’Orleans mall. With modern updates and an unbeatable location, this home is a must-see! (id:19720)
Property Details
| MLS® Number | 1419727 |
| Property Type | Single Family |
| Neigbourhood | Convent Glen South |
| Amenities Near By | Public Transit, Recreation Nearby, Shopping |
| Parking Space Total | 5 |
Building
| Bathroom Total | 3 |
| Bedrooms Above Ground | 3 |
| Bedrooms Total | 3 |
| Appliances | Refrigerator, Dishwasher, Dryer, Stove, Washer |
| Basement Development | Finished |
| Basement Type | Full (finished) |
| Constructed Date | 1993 |
| Construction Style Attachment | Detached |
| Cooling Type | Central Air Conditioning |
| Exterior Finish | Brick, Siding |
| Fireplace Present | Yes |
| Fireplace Total | 1 |
| Flooring Type | Hardwood, Tile |
| Foundation Type | Poured Concrete |
| Half Bath Total | 1 |
| Heating Fuel | Natural Gas |
| Heating Type | Forced Air |
| Stories Total | 2 |
| Type | House |
| Utility Water | Municipal Water |
Parking
| Attached Garage | |
| Inside Entry |
Land
| Acreage | No |
| Land Amenities | Public Transit, Recreation Nearby, Shopping |
| Sewer | Municipal Sewage System |
| Size Depth | 242 Ft ,8 In |
| Size Frontage | 28 Ft ,8 In |
| Size Irregular | 28.7 Ft X 242.69 Ft |
| Size Total Text | 28.7 Ft X 242.69 Ft |
| Zoning Description | Residential |
Rooms
| Level | Type | Length | Width | Dimensions |
|---|---|---|---|---|
| Second Level | Primary Bedroom | 20'5" x 12'4" | ||
| Second Level | Bedroom | 13'2" x 12'4" | ||
| Second Level | Full Bathroom | Measurements not available | ||
| Second Level | Bedroom | 10'0" x 10'0" | ||
| Second Level | Full Bathroom | Measurements not available | ||
| Basement | Laundry Room | Measurements not available | ||
| Main Level | Kitchen | 14'9" x 12'2" | ||
| Main Level | Partial Bathroom | Measurements not available | ||
| Main Level | Living Room | 18'11" x 12'4" | ||
| Main Level | Dining Room | 14'9" x 12'4" |
https://www.realtor.ca/real-estate/27631880/1233-dussere-street-ottawa-convent-glen-south
Interested?
Contact us for more information

Anthony Donnelly
Salesperson
www.donnellyteam.com/
343 Preston Street, 11th Floor
Ottawa, Ontario K1S 1N4
(866) 530-7737
(647) 849-3180
www.exprealty.ca
Jacob Murphy
Salesperson
343 Preston Street, 11th Floor
Ottawa, Ontario K1S 1N4
(866) 530-7737
(647) 849-3180
www.exprealty.ca

































