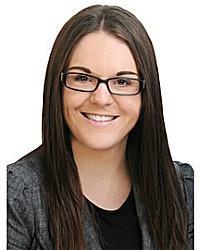1215 Klondike Road Ottawa, Ontario K2W 1E1
$799,900
Attention Investors/Developers! Located in a sought-after area, this generous 100' x 150' lot presents an excellent opportunity. Zoned R1X, there is opportunity to be subdivided into up to 4 separate lots, offering tremendous potential for residential development. Backing onto park land with no rear neighbours, you'll enjoy added privacy and a quiet setting while still being close to a multitude of amenities including, stores, Kanata North Business Park, schools, public transit and highway access. The property currently features a well-maintained bungalow, ideal for rental income or as a place to live while you plan your development. The R1X zoning and large lot size make this a prime candidate for future growth, whether you're looking to build single-family homes, multi-unit dwellings, or simply hold as a long-term investment. (id:19720)
Property Details
| MLS® Number | 1419463 |
| Property Type | Single Family |
| Neigbourhood | Morgan's Grant |
| Amenities Near By | Public Transit, Recreation Nearby, Shopping |
| Community Features | Family Oriented |
| Features | Acreage, Park Setting |
| Parking Space Total | 8 |
Building
| Bathroom Total | 1 |
| Bedrooms Above Ground | 3 |
| Bedrooms Total | 3 |
| Appliances | Refrigerator, Dishwasher, Dryer, Hood Fan, Stove, Washer |
| Architectural Style | Bungalow |
| Basement Development | Not Applicable |
| Basement Type | Crawl Space (not Applicable) |
| Constructed Date | 1960 |
| Construction Style Attachment | Detached |
| Cooling Type | Central Air Conditioning |
| Exterior Finish | Siding |
| Flooring Type | Wall-to-wall Carpet, Mixed Flooring, Hardwood, Tile |
| Foundation Type | Poured Concrete |
| Heating Fuel | Natural Gas |
| Heating Type | Forced Air |
| Stories Total | 1 |
| Type | House |
| Utility Water | Drilled Well |
Parking
| Attached Garage | |
| Inside Entry |
Land
| Access Type | Highway Access |
| Acreage | Yes |
| Land Amenities | Public Transit, Recreation Nearby, Shopping |
| Sewer | Septic System |
| Size Depth | 150 Ft |
| Size Frontage | 100 Ft |
| Size Irregular | 100 Ft X 150 Ft |
| Size Total Text | 100 Ft X 150 Ft |
| Zoning Description | R1x |
Rooms
| Level | Type | Length | Width | Dimensions |
|---|---|---|---|---|
| Main Level | Living Room | 20'0" x 11'1" | ||
| Main Level | Kitchen | 12'1" x 11'11" | ||
| Main Level | Primary Bedroom | 11'1" x 11'1" | ||
| Main Level | Bedroom | 11'1" x 8'1" | ||
| Main Level | Bedroom | 11'1" x 9'1" | ||
| Main Level | Full Bathroom | 8'0" x 6'0" | ||
| Main Level | Laundry Room | 11'1" x 8'0" | ||
| Main Level | Mud Room | 12'1" x 9'1" |
https://www.realtor.ca/real-estate/27633632/1215-klondike-road-ottawa-morgans-grant
Interested?
Contact us for more information

Liam Swords
Broker
www.liamswords.com/
343 Preston Street, 11th Floor
Ottawa, Ontario K1S 1N4
(866) 530-7737
(647) 849-3180
www.exprealty.ca

Emily Roy
Broker
343 Preston Street, 11th Floor
Ottawa, Ontario K1S 1N4
(866) 530-7737
(647) 849-3180
www.exprealty.ca
























