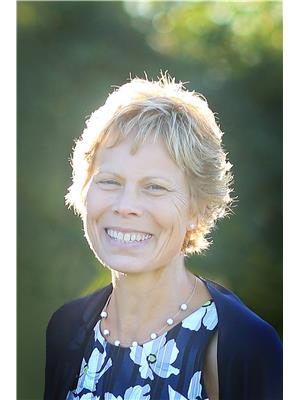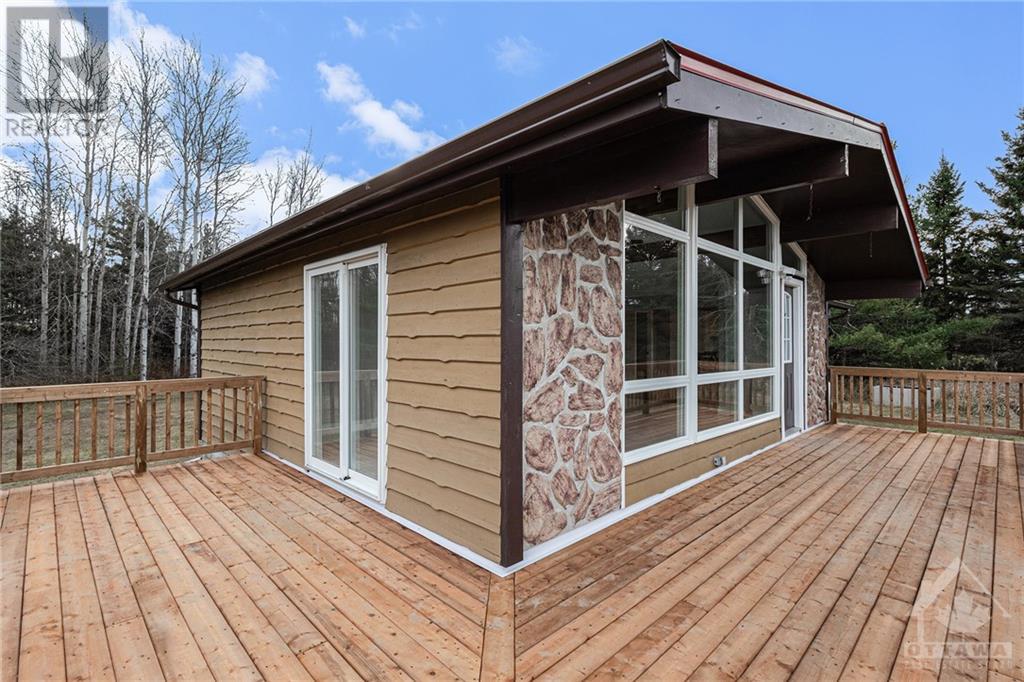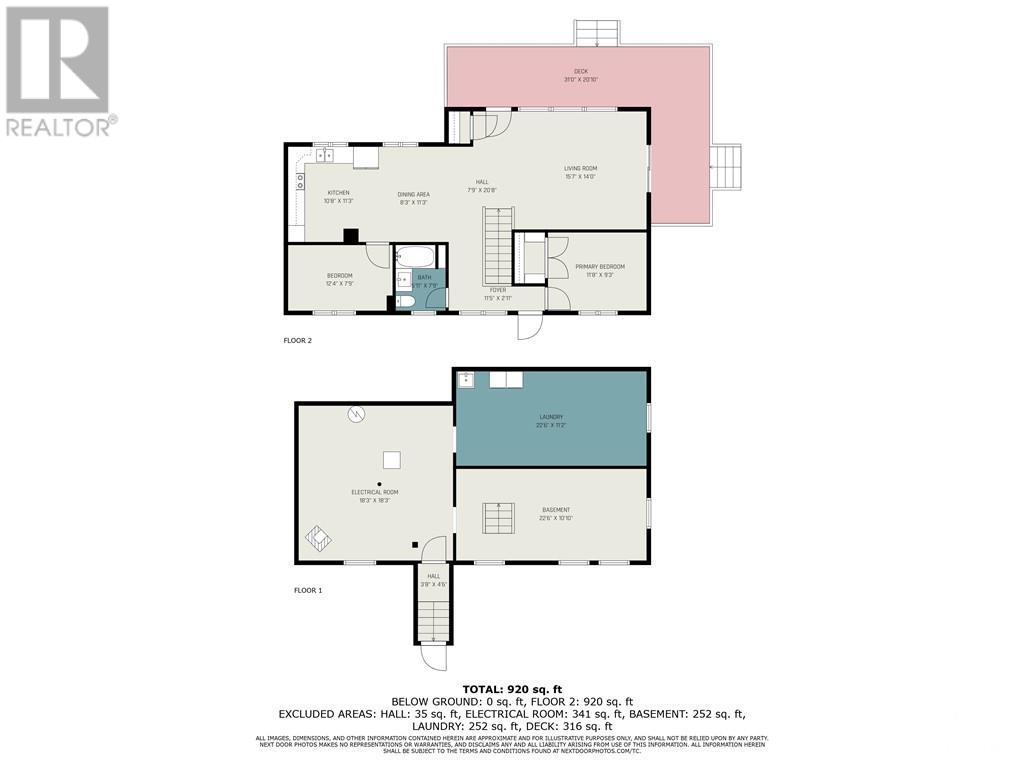177 Calabogie Road Arnprior, Ontario K7S 3G8
$499,900
Welcome first time Buyers or retirees! Awesome 2 bedroom Bungalow with full unfinished basement, set on an attractive 2.36 acre property. Plenty of cleared and wooded area. Space for a garage if the new owner wishes. Circular drive provides an abundance of parking space. Move in ready condition. Metal Roof 2012, Propane furnace 2020, Central Air conditioning 2020,some flooring 2020,kitchen 2020, some front main floor windows 2020,Woodstove in basement 2021,Septic system 2022. Decking 2024, interlock walkway 2024. Move in and enjoy! (id:19720)
Property Details
| MLS® Number | 1419625 |
| Property Type | Single Family |
| Neigbourhood | McNab Township Office |
| Amenities Near By | Ski Area, Water Nearby |
| Easement | Unknown |
| Features | Acreage, Wooded Area, Flat Site |
| Parking Space Total | 10 |
| Road Type | Paved Road |
| Storage Type | Storage Shed |
| Structure | Deck |
Building
| Bathroom Total | 1 |
| Bedrooms Above Ground | 2 |
| Bedrooms Total | 2 |
| Appliances | Refrigerator, Dryer, Microwave Range Hood Combo, Stove, Washer |
| Architectural Style | Bungalow |
| Basement Development | Unfinished |
| Basement Type | Full (unfinished) |
| Constructed Date | 1973 |
| Construction Style Attachment | Detached |
| Cooling Type | Central Air Conditioning |
| Exterior Finish | Siding |
| Fixture | Ceiling Fans |
| Flooring Type | Hardwood, Laminate, Tile |
| Foundation Type | Block |
| Heating Fuel | Propane, Wood |
| Heating Type | Forced Air, Other |
| Stories Total | 1 |
| Type | House |
| Utility Water | Drilled Well |
Parking
| Oversize | |
| Gravel |
Land
| Acreage | Yes |
| Land Amenities | Ski Area, Water Nearby |
| Sewer | Septic System |
| Size Depth | 453 Ft |
| Size Frontage | 231 Ft |
| Size Irregular | 2.36 |
| Size Total | 2.36 Ac |
| Size Total Text | 2.36 Ac |
| Zoning Description | Resfarm |
Rooms
| Level | Type | Length | Width | Dimensions |
|---|---|---|---|---|
| Basement | Laundry Room | 11'2" x 22'6" | ||
| Basement | Other | 10'10" x 22'6" | ||
| Basement | Utility Room | 18'3" x 18'3" | ||
| Main Level | Kitchen | 10'8" x 11'3" | ||
| Main Level | Eating Area | 8'3" x 11'3" | ||
| Main Level | Other | 7'9" x 20'8" | ||
| Main Level | Living Room | 14'0" x 15'7" | ||
| Main Level | Primary Bedroom | 9'3" x 11'8" | ||
| Main Level | 4pc Bathroom | 5'11" x 7'9" | ||
| Main Level | Bedroom | 7'9" x 12'4" |
https://www.realtor.ca/real-estate/27635073/177-calabogie-road-arnprior-mcnab-township-office
Interested?
Contact us for more information

Donna Defalco
Broker

194 Daniel St
Arnprior, Ontario K7S 2L8
(613) 623-7303
(613) 623-9955
www.coldwellbankersarazen.com/

































