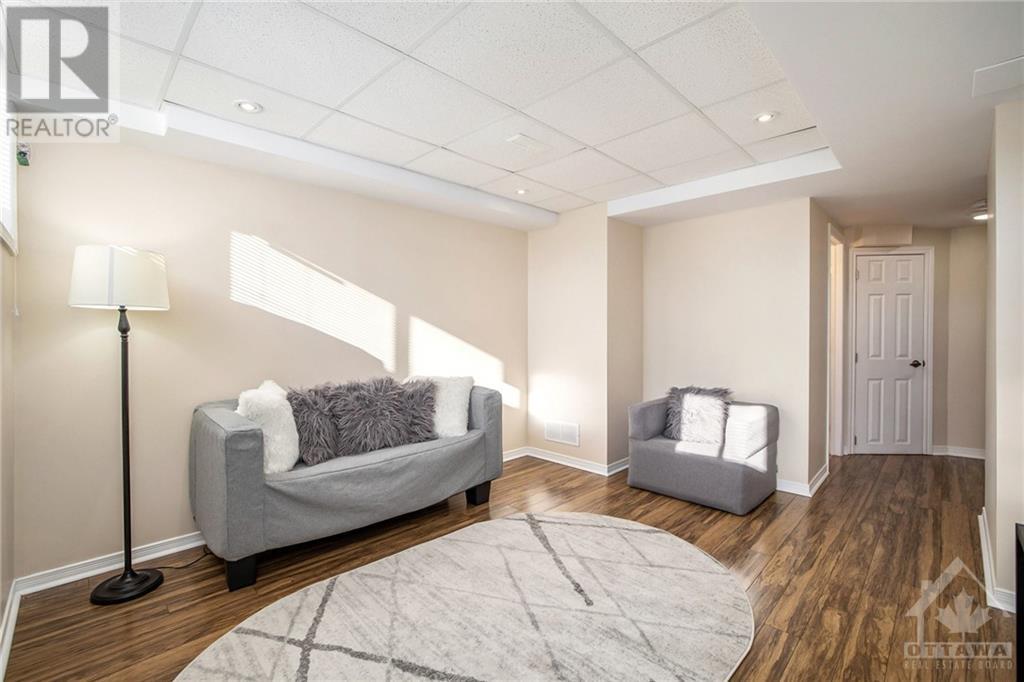68 Crampton Drive Carleton Place, Ontario K7C 4P7
$479,900
Located in the desirable community of Mississipi Quays in Carleton Place, with easy access to local amenities, nature trails, schools and the hospital, this location can't be beat! Freshly painted in neutral tones, this 3 bed 3 bath townhome offers quality and convenience at an affordable price. Relax outdoors in the comfort of your enclosed porch; a peaceful retreat for a quiet moment with a coffee and a book. Once inside, you can appreciate upgrades like ceramic tile in the foyer, kitchen and powder room, and hardwood flooring spanning the open concept living/dining area with cozy gas fireplace. Bedrooms are carpet-free also, with hardwood continuing on the second floor. Primary bedroom is bright and spacious with a convenient walk in closet. Two more bedrooms complete the 2nd level, along with the family bath. Finished basement offers great additional living space along with storage, laundry/utility room and a 3pc bathroom for your convenience. (id:19720)
Property Details
| MLS® Number | 1419508 |
| Property Type | Single Family |
| Neigbourhood | Mississippi Quays |
| Amenities Near By | Golf Nearby, Recreation Nearby, Shopping |
| Community Features | Family Oriented |
| Parking Space Total | 2 |
| Structure | Patio(s), Porch |
Building
| Bathroom Total | 3 |
| Bedrooms Above Ground | 3 |
| Bedrooms Total | 3 |
| Appliances | Refrigerator, Dishwasher, Dryer, Stove, Washer |
| Basement Development | Finished |
| Basement Type | Full (finished) |
| Constructed Date | 1998 |
| Cooling Type | Central Air Conditioning |
| Exterior Finish | Siding |
| Fireplace Present | Yes |
| Fireplace Total | 1 |
| Flooring Type | Hardwood, Laminate, Tile |
| Foundation Type | Poured Concrete |
| Half Bath Total | 1 |
| Heating Fuel | Natural Gas |
| Heating Type | Forced Air |
| Stories Total | 2 |
| Type | Row / Townhouse |
| Utility Water | Municipal Water |
Parking
| Attached Garage |
Land
| Acreage | No |
| Fence Type | Fenced Yard |
| Land Amenities | Golf Nearby, Recreation Nearby, Shopping |
| Sewer | Municipal Sewage System |
| Size Depth | 113 Ft ,10 In |
| Size Frontage | 19 Ft ,5 In |
| Size Irregular | 19.4 Ft X 113.84 Ft |
| Size Total Text | 19.4 Ft X 113.84 Ft |
| Zoning Description | Residential |
Rooms
| Level | Type | Length | Width | Dimensions |
|---|---|---|---|---|
| Second Level | Primary Bedroom | 13'3" x 13'6" | ||
| Second Level | Other | 5'1" x 5'1" | ||
| Second Level | Bedroom | 9'8" x 11'9" | ||
| Second Level | Bedroom | 9'6" x 9'10" | ||
| Second Level | Full Bathroom | 5'1" x 8'0" | ||
| Lower Level | Recreation Room | 11'1" x 12'10" | ||
| Lower Level | Full Bathroom | 6'11" x 7'5" | ||
| Lower Level | Storage | 10'0" x 7'5" | ||
| Main Level | Foyer | 5'6" x 5'5" | ||
| Main Level | Kitchen | 7'11" x 13'5" | ||
| Main Level | Living Room/fireplace | 10'9" x 13'5" | ||
| Main Level | Dining Room | 7'4" x 5'2" | ||
| Main Level | Partial Bathroom | 2'10" x 7'5" |
https://www.realtor.ca/real-estate/27637995/68-crampton-drive-carleton-place-mississippi-quays
Interested?
Contact us for more information

Tracy Robillard
Broker
www.metrocitypropertygroup.com/
255 Michael Cowpland Drive Unit 201
Ottawa, Ontario K2M 0M5
(866) 530-7737
(647) 849-3180

Tarek El Attar
Salesperson
255 Michael Cowpland Drive Unit 201
Ottawa, Ontario K2M 0M5
(866) 530-7737
(647) 849-3180

Steve Alexopoulos
Broker
https://www.facebook.com/MetroCityPropertyGroup/
255 Michael Cowpland Drive Unit 201
Ottawa, Ontario K2M 0M5
(866) 530-7737
(647) 849-3180




























