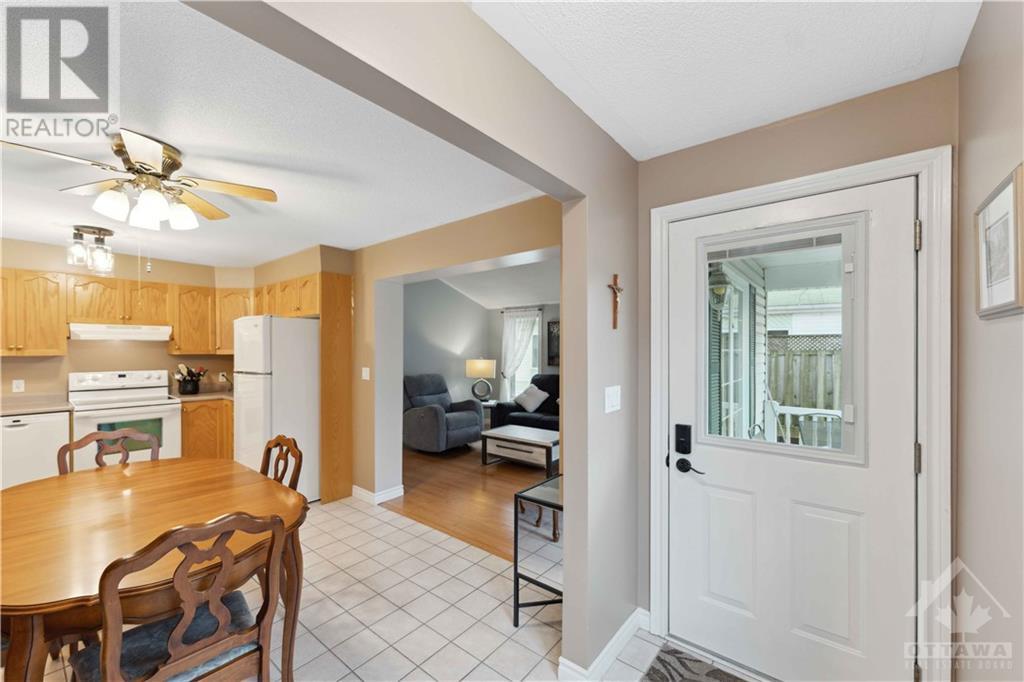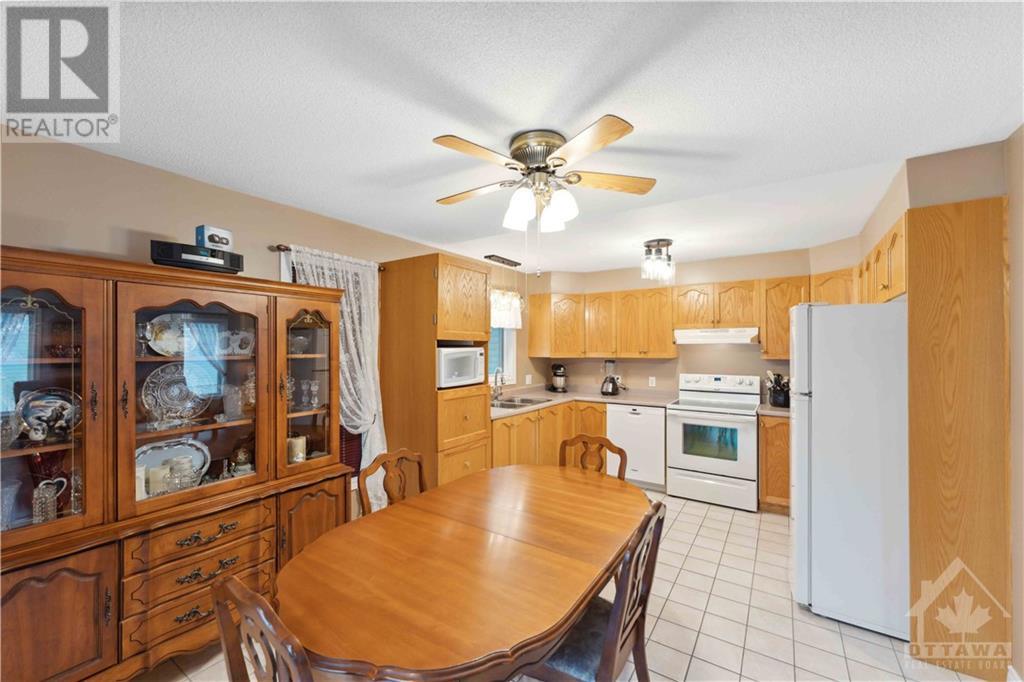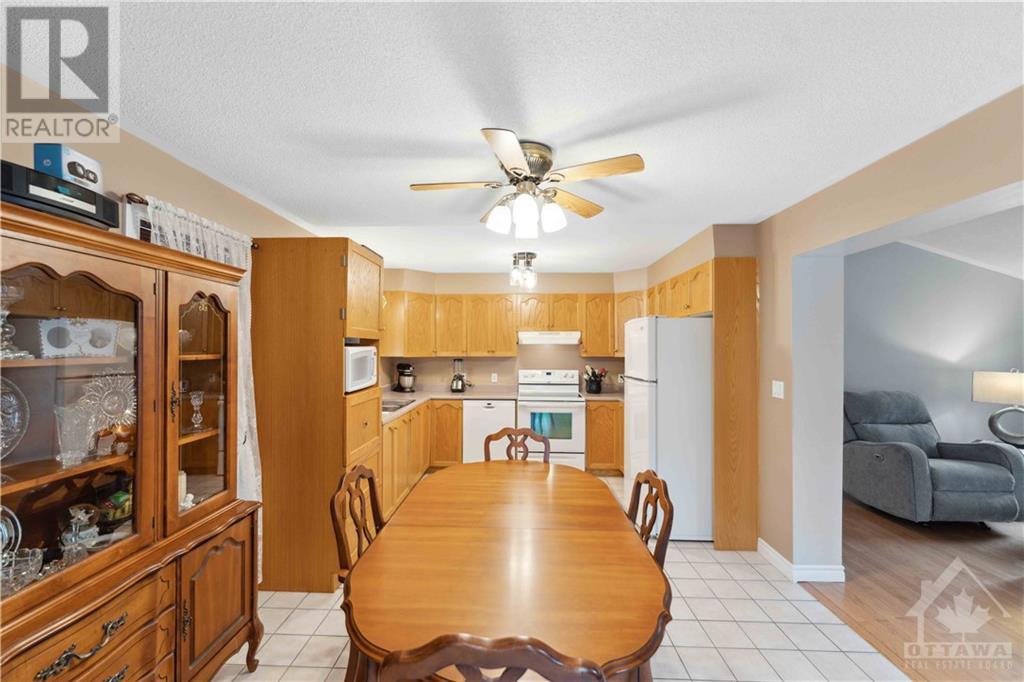1079 Vista Tara Private Greely, Ontario K4P 1M5
$374,900Maintenance, Water, Other, See Remarks, Parcel of Tied Land
$765 Monthly
Maintenance, Water, Other, See Remarks, Parcel of Tied Land
$765 MonthlyBright, cozy bungalow in the family orientated community of Albion Sun Vista, managed by Parkbridge, offering a community center for activities and social gatherings. This 2-bed, 2-bath home, freshly painted in 2023, features a spacious kitchen with oak cabinets and stainless-steel dual sinks, a large living room with oak flooring and vaulted ceiling. The primary bedroom, extended during construction, has oak flooring, a large closet, main-floor laundry in the ensuite, and private access. The second bedroom includes oak floors, a closet, and a walkout to a screened, covered 3-season sunroom. Additional updates include a new roof in 2023. The property also includes a covered front porch and backyard storage shed. Monthly rental costs: land lease $625.00, taxes (site & home) $117.17, and water test $22.81, totaling $764.98/month and covering essential utilities and maintenance. Perfect for downsizers in a friendly, well-kept community. (id:19720)
Property Details
| MLS® Number | 1418460 |
| Property Type | Single Family |
| Neigbourhood | Albion Sun Vista |
| Amenities Near By | Airport, Golf Nearby |
| Community Features | Family Oriented |
| Parking Space Total | 3 |
| Storage Type | Storage Shed |
Building
| Bathroom Total | 2 |
| Bedrooms Above Ground | 2 |
| Bedrooms Total | 2 |
| Appliances | Refrigerator, Dishwasher, Dryer, Hood Fan, Microwave, Stove, Washer, Blinds |
| Architectural Style | Bungalow |
| Basement Development | Unfinished |
| Basement Features | Low |
| Basement Type | Unknown (unfinished) |
| Constructed Date | 2003 |
| Construction Style Attachment | Detached |
| Cooling Type | Central Air Conditioning |
| Exterior Finish | Siding, Vinyl |
| Flooring Type | Hardwood, Tile, Ceramic |
| Foundation Type | Poured Concrete |
| Heating Fuel | Natural Gas |
| Heating Type | Forced Air |
| Stories Total | 1 |
| Type | House |
| Utility Water | Co-operative Well |
Parking
| Carport | |
| Oversize |
Land
| Acreage | No |
| Land Amenities | Airport, Golf Nearby |
| Sewer | Septic System |
| Size Depth | 99 Ft ,8 In |
| Size Frontage | 46 Ft ,6 In |
| Size Irregular | 46.52 Ft X 99.7 Ft (irregular Lot) |
| Size Total Text | 46.52 Ft X 99.7 Ft (irregular Lot) |
| Zoning Description | Residential |
Rooms
| Level | Type | Length | Width | Dimensions |
|---|---|---|---|---|
| Main Level | Living Room | 14'0" x 10'11" | ||
| Main Level | Full Bathroom | 7'6" x 7'8" | ||
| Main Level | Kitchen | 16'2" x 11'1" | ||
| Main Level | Primary Bedroom | 11'0" x 14'9" | ||
| Main Level | Bedroom | 10'11" x 10'0" | ||
| Main Level | 3pc Ensuite Bath | 14'4" x 7'9" | ||
| Main Level | Sunroom | 11'5" x 9'7" |
https://www.realtor.ca/real-estate/27637999/1079-vista-tara-private-greely-albion-sun-vista
Interested?
Contact us for more information

Todd Gingras
Salesperson
255 Michael Cowpland Drive Unit 201
Ottawa, Ontario K2M 0M5
(866) 530-7737
(647) 849-3180
Erika Gingras
Salesperson
www.ottawaonhomes.com/
255 Michael Cowpland Drive Unit 201
Ottawa, Ontario K2M 0M5
(866) 530-7737
(647) 849-3180























