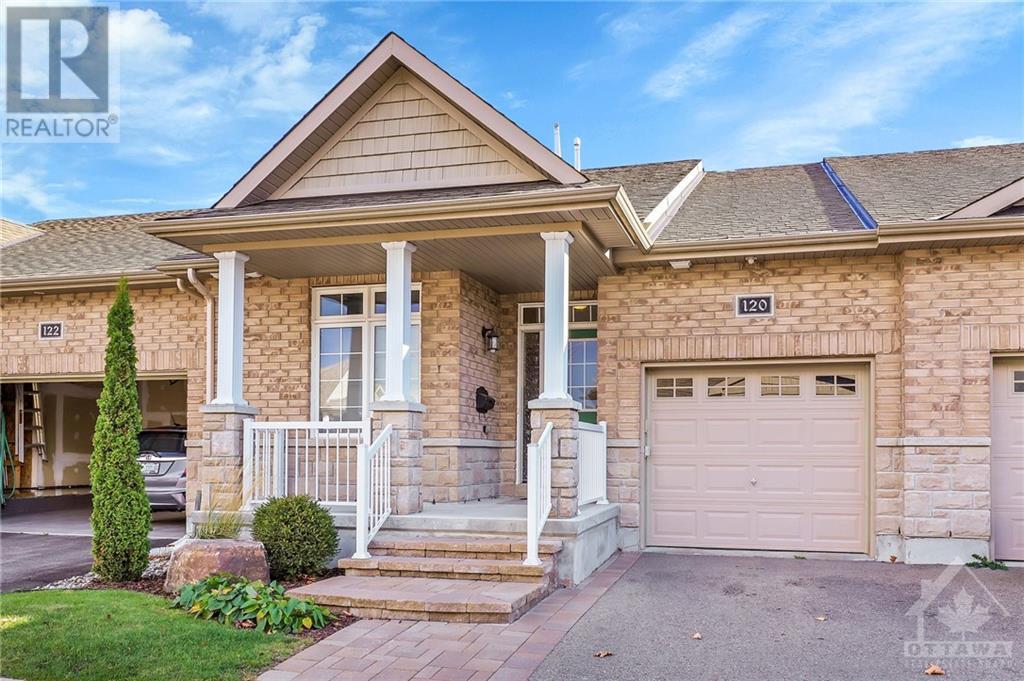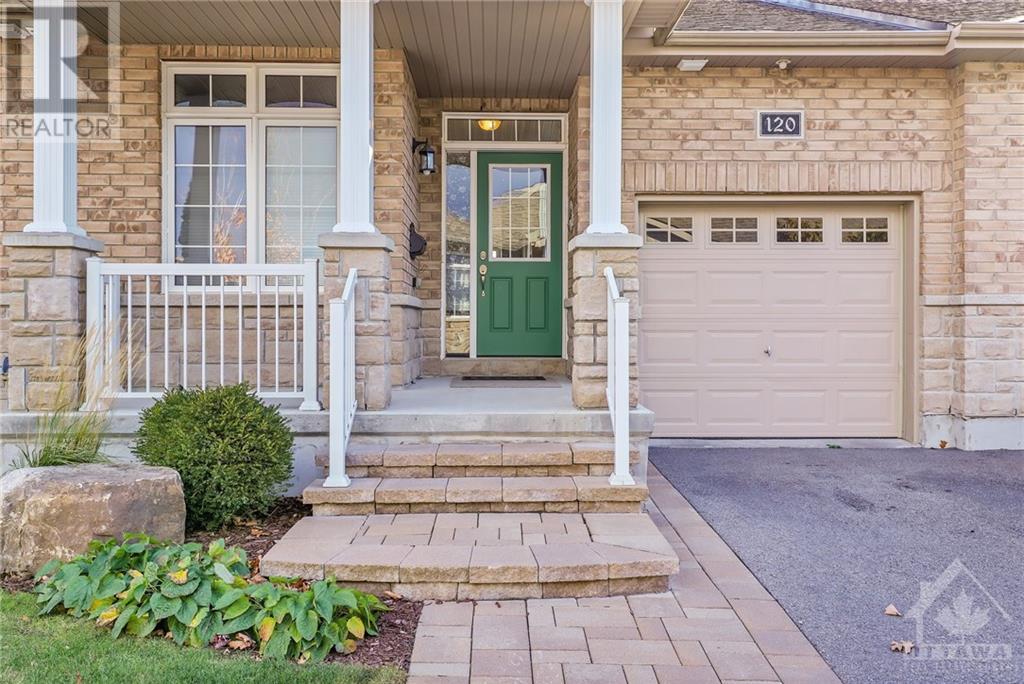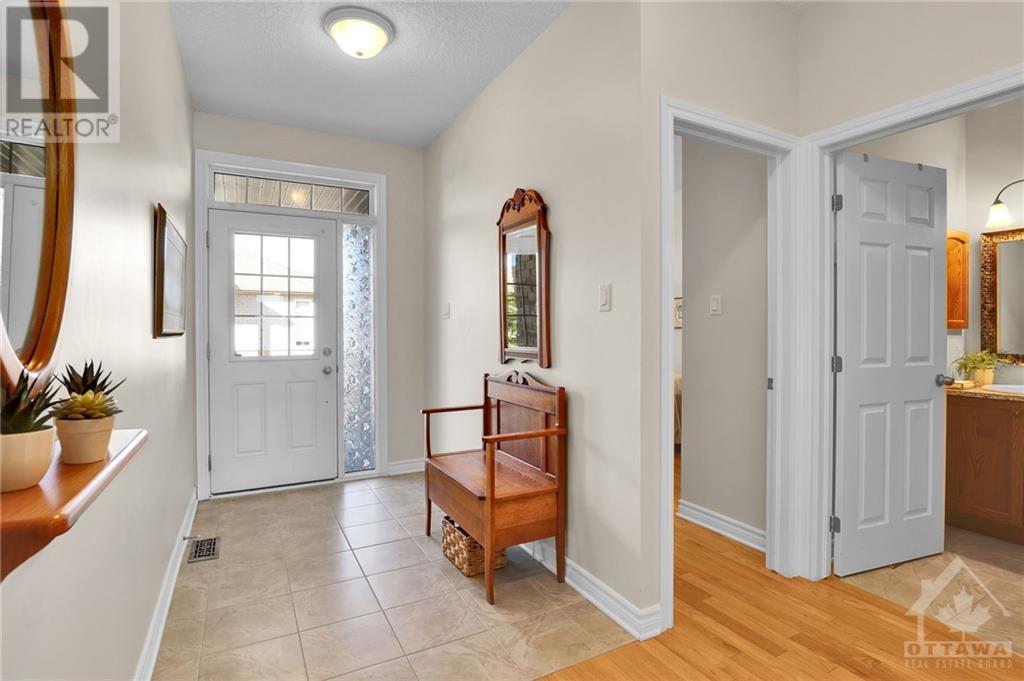120 Passageway Private Ottawa, Ontario K2M 2B5
$679,900Maintenance, Other, See Remarks, Reserve Fund Contributions, Parcel of Tied Land
$100 Monthly
Maintenance, Other, See Remarks, Reserve Fund Contributions, Parcel of Tied Land
$100 MonthlyTranquil living in this adult-oriented community and rarely offered is this immaculate bungalow with fully finished walk-out lower level. This 2+1 bed, 3 bath unit features vaulted ceilings, hardwood floors on upper level, gas fireplace, walk-in pantry and timeless finishings including granite counters. Generous main floor allows for entertaining with open spaces and balcony access. Primary bedroom with 3 pce ensuite bath and walkin closet on this level as well as guest bedroom/home office and 2 pce bath. The professionally finished lower level opens to the peaceful and private rear garden. The huge recroom, full bath and 3rd bedroom allow for versatile uses and is it's own separate oasis. The unfinished area offers an abundance of storage and laundry area. $100/monthly association fee includes snow removal and reserve fund. These units don't come along often - act now! Open House Sunday Nov 17, 2-4:00 pm. (id:19720)
Property Details
| MLS® Number | 1419912 |
| Property Type | Single Family |
| Neigbourhood | Emerald Meadows |
| Amenities Near By | Public Transit, Recreation Nearby, Shopping |
| Community Features | Adult Oriented |
| Easement | Sub Division Covenants |
| Features | Cul-de-sac, Automatic Garage Door Opener |
| Parking Space Total | 2 |
Building
| Bathroom Total | 3 |
| Bedrooms Above Ground | 2 |
| Bedrooms Below Ground | 1 |
| Bedrooms Total | 3 |
| Appliances | Refrigerator, Dishwasher, Dryer, Freezer, Stove, Washer |
| Architectural Style | Bungalow |
| Basement Development | Finished |
| Basement Type | Full (finished) |
| Constructed Date | 2014 |
| Cooling Type | Central Air Conditioning |
| Exterior Finish | Brick, Siding |
| Fireplace Present | Yes |
| Fireplace Total | 1 |
| Flooring Type | Wall-to-wall Carpet, Mixed Flooring, Hardwood, Tile |
| Foundation Type | Poured Concrete |
| Half Bath Total | 1 |
| Heating Fuel | Natural Gas |
| Heating Type | Forced Air |
| Stories Total | 1 |
| Type | Row / Townhouse |
| Utility Water | Municipal Water |
Parking
| Attached Garage |
Land
| Acreage | No |
| Land Amenities | Public Transit, Recreation Nearby, Shopping |
| Sewer | Municipal Sewage System |
| Size Depth | 90 Ft ,3 In |
| Size Frontage | 26 Ft ,3 In |
| Size Irregular | 26.25 Ft X 90.22 Ft |
| Size Total Text | 26.25 Ft X 90.22 Ft |
| Zoning Description | Residential |
Rooms
| Level | Type | Length | Width | Dimensions |
|---|---|---|---|---|
| Lower Level | Recreation Room | 28'10" x 14'0" | ||
| Lower Level | Bedroom | 13'0" x 9'11" | ||
| Lower Level | 3pc Bathroom | Measurements not available | ||
| Lower Level | Laundry Room | Measurements not available | ||
| Lower Level | Storage | Measurements not available | ||
| Main Level | Living Room/fireplace | 14'6" x 13'4" | ||
| Main Level | Dining Room | 14'6" x 9'4" | ||
| Main Level | Kitchen | 11'6" x 10'3" | ||
| Main Level | 2pc Bathroom | Measurements not available | ||
| Main Level | Primary Bedroom | 18'0" x 10'11" | ||
| Main Level | 3pc Ensuite Bath | Measurements not available | ||
| Main Level | Other | Measurements not available | ||
| Main Level | Bedroom | 11'1" x 9'0" |
https://www.realtor.ca/real-estate/27637989/120-passageway-private-ottawa-emerald-meadows
Interested?
Contact us for more information

Liam Kealey
Broker
www.kealeygroup.com/

610 Bronson Avenue
Ottawa, ON K1S 4E6
(613) 236-5959
(613) 236-1515
www.hallmarkottawa.com

Brendan Kealey
Broker
www.kealeygroup.com/

610 Bronson Avenue
Ottawa, ON K1S 4E6
(613) 236-5959
(613) 236-1515
www.hallmarkottawa.com

Korey Kealey
Broker
www.kealeygroup.com/
koreykealey/
koreykealey/

610 Bronson Avenue
Ottawa, ON K1S 4E6
(613) 236-5959
(613) 236-1515
www.hallmarkottawa.com



























