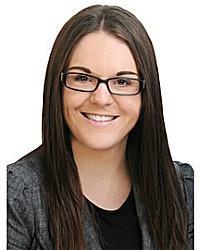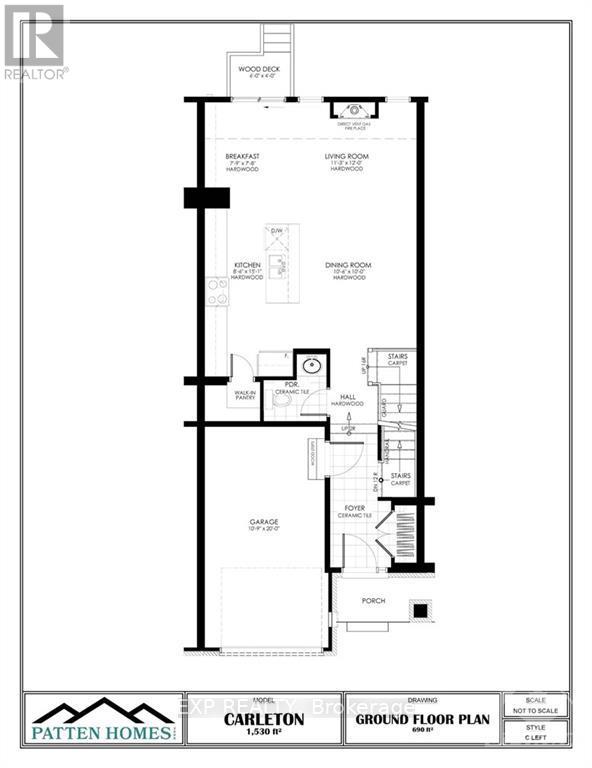Blk 23 Unit 2 Lewis Street Carleton Place, Ontario K7C 0P6
$599,900
Flooring: Tile, Sitting on a 121 foot deep lot in Patten Homes' "convenience community" Coleman Central - The Carleton model hits on another level; offering 3 bedrooms and 3 bathrooms with a level of finish that will not disappoint. The main floor open concept layout is ideal for both day-to-day family living and entertaining on those special occasions; with the kitchen offering a walk-in pantry and large island with breakfast bar, facing onto the dining area. From the kitchen, access the rear yard with 6' x 4' wood deck. Relax in the main living area with a cozy gas fireplace and large windows. Upper level showcases a spacious primary suite with elegant 4pc ensuite and walk-in closet. 2nd and 3rd bedrooms generously sized with large windows, steps from the full bathroom and convenient 2nd floor laundry. Finished lower level with walk-out offers opportunity to expand the living space with family room, games room, home office or gym!, Flooring: Hardwood, Flooring: Carpet W/W & Mixed (id:19720)
Property Details
| MLS® Number | X10419681 |
| Property Type | Single Family |
| Neigbourhood | Coleman Central |
| Community Name | 909 - Carleton Place |
| Amenities Near By | Public Transit, Park |
| Parking Space Total | 2 |
Building
| Bathroom Total | 3 |
| Bedrooms Above Ground | 3 |
| Bedrooms Total | 3 |
| Basement Development | Finished |
| Basement Type | Full (finished) |
| Construction Style Attachment | Attached |
| Cooling Type | Central Air Conditioning |
| Exterior Finish | Stone |
| Fireplace Present | Yes |
| Foundation Type | Concrete |
| Half Bath Total | 1 |
| Heating Fuel | Natural Gas |
| Heating Type | Forced Air |
| Stories Total | 2 |
| Type | Row / Townhouse |
| Utility Water | Municipal Water |
Parking
| Attached Garage | |
| Inside Entry |
Land
| Acreage | No |
| Land Amenities | Public Transit, Park |
| Sewer | Sanitary Sewer |
| Size Depth | 121 Ft |
| Size Frontage | 20 Ft |
| Size Irregular | 20 X 121 Ft ; 0 |
| Size Total Text | 20 X 121 Ft ; 0 |
| Zoning Description | Residential |
Rooms
| Level | Type | Length | Width | Dimensions |
|---|---|---|---|---|
| Second Level | Bedroom | 3.2 m | 2.66 m | 3.2 m x 2.66 m |
| Second Level | Bathroom | Measurements not available | ||
| Second Level | Primary Bedroom | 4.77 m | 3.35 m | 4.77 m x 3.35 m |
| Second Level | Bathroom | Measurements not available | ||
| Second Level | Other | Measurements not available | ||
| Second Level | Bedroom | 3.58 m | 3.04 m | 3.58 m x 3.04 m |
| Lower Level | Recreational, Games Room | Measurements not available | ||
| Main Level | Living Room | 3.42 m | 3.65 m | 3.42 m x 3.65 m |
| Main Level | Kitchen | 4.59 m | 2.59 m | 4.59 m x 2.59 m |
| Main Level | Dining Room | 2.97 m | 2.59 m | 2.97 m x 2.59 m |
| Main Level | Bathroom | Measurements not available | ||
| Main Level | Dining Room | 3.2 m | 3.04 m | 3.2 m x 3.04 m |
Contact Us
Contact us for more information

Liam Swords
Broker
www.liamswords.com/
343 Preston Street, 11th Floor
Ottawa, Ontario K1S 1N4
(866) 530-7737
(647) 849-3180

Emily Roy
Broker
343 Preston Street, 11th Floor
Ottawa, Ontario K1S 1N4
(866) 530-7737
(647) 849-3180







